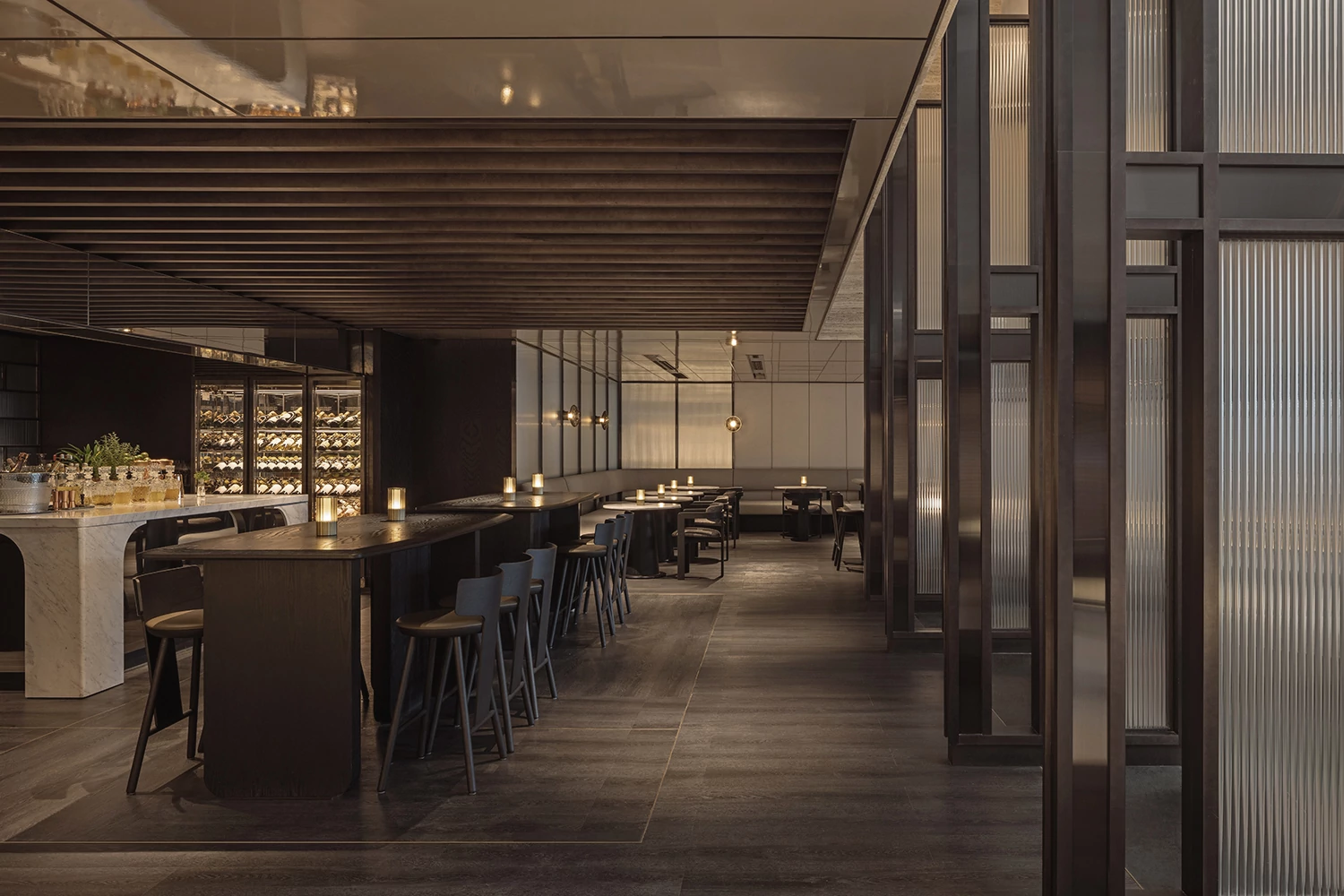
Hilton Singapore Orchard by Avalon Collective
2022 Best of Globe Winner
A consistent design language pervades the entire property, and through its spirit, the new Hilton Singapore Orchard tells a tale of history and regeneration – bridging the past and the present, providing the guests a multi-sensory experience.
Keep reading to learn more about this project which was a Best of Globe winner in our 2022 Shaw Contract Design Awards!
2022 Best of Globe Winner | Singapore

All Photography by Marc Tan (Studio Periphery), Owen Raggett and Alex Soh
Design Inspiration
The design brief was to create a contemporary Hotel product that could relate to the locality and the origins of Orchard Road while capturing the modern retail context in the vicinity.
Paying homage to Orchard Road’s agricultural heritage, "The Orchard Trail" was adopted as the overarching concept. Structured architectural lines, derived from the vertical and horizontal lines of the trail, layered with refined natural elements and tones set as a foundation for our design approach. This clean line-work brings the urban structural language into the space giving a modern contemporary touch to establish a contrasting identity to its previous modern classical look. Considering the sensory experience, soft natural light, refined wood texture, and the accent of sage form a grounded base of tranquillity away from the buzzing street below.
The public and the guestrooms spaces within are themed The Elements (Reception), The Conservatory (Lobby lounge), The Shed (Lobby bar), The Foliage (Guestrooms), The Smart Oasis (Meeting Facilities), and The Seed Treasure (Presidential Suite), expanding the orchard trail experience throughout the whole property.

The Elements
Upon entering the lift lobby, the guest would arrive at the reception on the fifth level. Screened by a pillar and four vertical panels, two stand-alone bronze featured lighting stood as a divider between the lift lobby and an inviting communal seating space. This forms a sizable yet intimate space before the reception. Walking over the side of the screen, the reception sits adjacent to the wall at the far end of the space. This new location for the reception allowed the hotel guest to be received in a more secluded and private space.


The Conservatory & The Shed
Following the walkway, we would arrive at the lobby lounge, GingerLily. The New Heart of the Hotel, A high-tea space during the day and a lobby bar at the night, the outer sitting space of the lobby lounge is conceptualized as a glasshouse to allow natural light to stream in while the inner space replicates the mood of a dark shed for night bar activities.

"This project has considered the use of layering from every angle within each space; particularly when you look at detailing and proportions."
- Jason Horton, IFI Co-Opted Board Member / Design Studio Lead at CBRE Japan & juror for our 2022 Best of Globe panel


The Smart Oasis
Occupying over two thousand square metres, the event and meeting facilities, the Smart Oasis, are reconfigured from a pre-existing carpark space. Envisioned as an interconnected village, the business meeting facilities share a communal breakout lounge with an open pantry and courtyard.


The Seed Treasure
Dark timber flooring greets guests into the Presidential Suite, whilst light rugs tinted with sage wash framed the individual living spaces. Prior to the renovation, the living space is an open area with a dining and a living area in a linear fashion. The studio introduced a study and a reading niche to instill sensory interest and intimate corners within the expansive living area.


The Foliage
In the guestrooms, the studio did away with traditional built-in elements in favour of loose furniture and fixtures, allowing a modular design that gives flexibility to guests in using the space. Both soft angles and structured linearity are introduced in the loose and built-in furniture, lending an air of sophistication while creating spatial harmony. The bathrooms are designed with reflective black walls inspired by fashion retail stores, exuding an air of luxury.


"The storytelling of this project and the way they built up layers of understated luxury was quite beautiful and meditative; especially when translated into the volume of this hotel. Finding balance between the layering with respect for detail is also quite impressive, particularly with the way the architecture embeds into the interior with thematic references and volume play.”
- Subhashish Mandal / Design Director at Gensler & juror for our 2022 Best of Globe panel.
Featured Product
Stratum Eiris
Designed with realistic wood grain textures and abstract visuals, the Stratum series provides a beautifully traditional or transitional look with natural variations and visual depth.
Featured Product
Stratum Nordic
Using our innovative COREtec® and ExoGuard™ finish technologies, Stratum EVT offers high performance with value. The dimensionally stable layered construction makes installation quick and easy, saving on time and labour cost.
View all 2022 Best of Globe Winners
With almost 600 entries from 44 countries around the globe, our 2022 Shaw Contract Design Awards program has truly celebrated the optimism of design and its ability to influence our everyday lives.