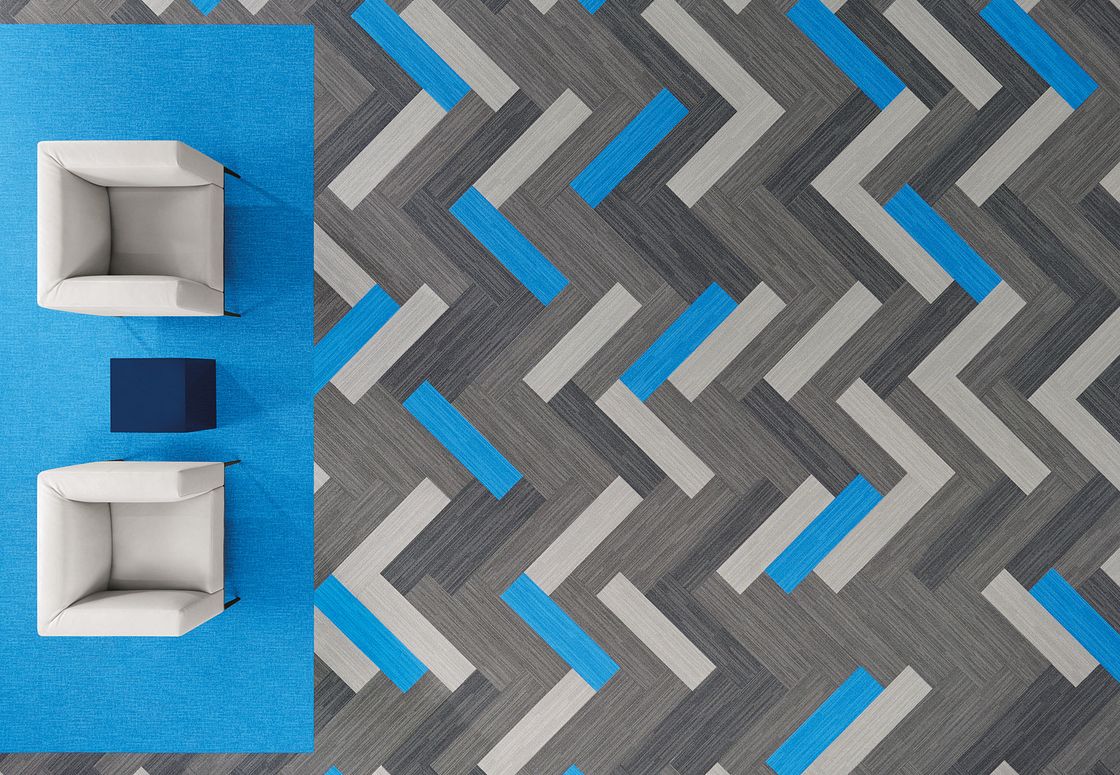case study - vertical layers and color frame COLLECTIONs
Workplace functionality for a globally renowned retailer
Workspace by ANSR partnered with the global retailer to provide build-to-suit office space which was customized & designed to suit their campus requirement. The space was built and operationalized during the peak of Covid crisis, amidst its restrictions. ANSR has built a stellar reputation for enabling global enterprises to establish and operate integrated and impactful Global Capability Centers (GCCs).


The design team aimed to create a brand-focused environment that facilitated high engagement and productivity while following global design standards for circulation, accessibility, wellness, and sustainability. The enclosed spaces were planned towards the center core to allow maximum daylight.
To gel with the overall beige and grey colour scheme, the design team chose Shaw Contract’s Vertical Layers and Color Frame collections for floor design. The angular pattern of the floor design connects with the employees’ attitude and relates to the organization’s values and culture.

Values and Culture
Ensuring circulation, accessibility, wellness, sustainability, and above all, workplace functionality.
Design Awards Call For Entry

Result: An immersive, experiential, and transformational workspace
The new office is elegant, contemporary and has all the amenities of a futuristic office – innovation zones, focus workspaces, cafeteria, library, gym, recreation rooms, and even a wellness bay.
In summary, the net outcome is a workspace that not only looks and feels great, but also helps the end-user engage, retain and scale its workforce.

Establish Tile - Assembly Collection
Color Frame | Color Form Collection
You have a vision in mind. Now imagine, changing it at will. The combination of 9x36 and 24x24 tiles means you can go monochromatic subtle. Or make a progressive color statement. Zag instead of zig. Explore unique shapes. Experiment diverse color hues. You've got color carte blanche. And the ability to let your creativity loose.