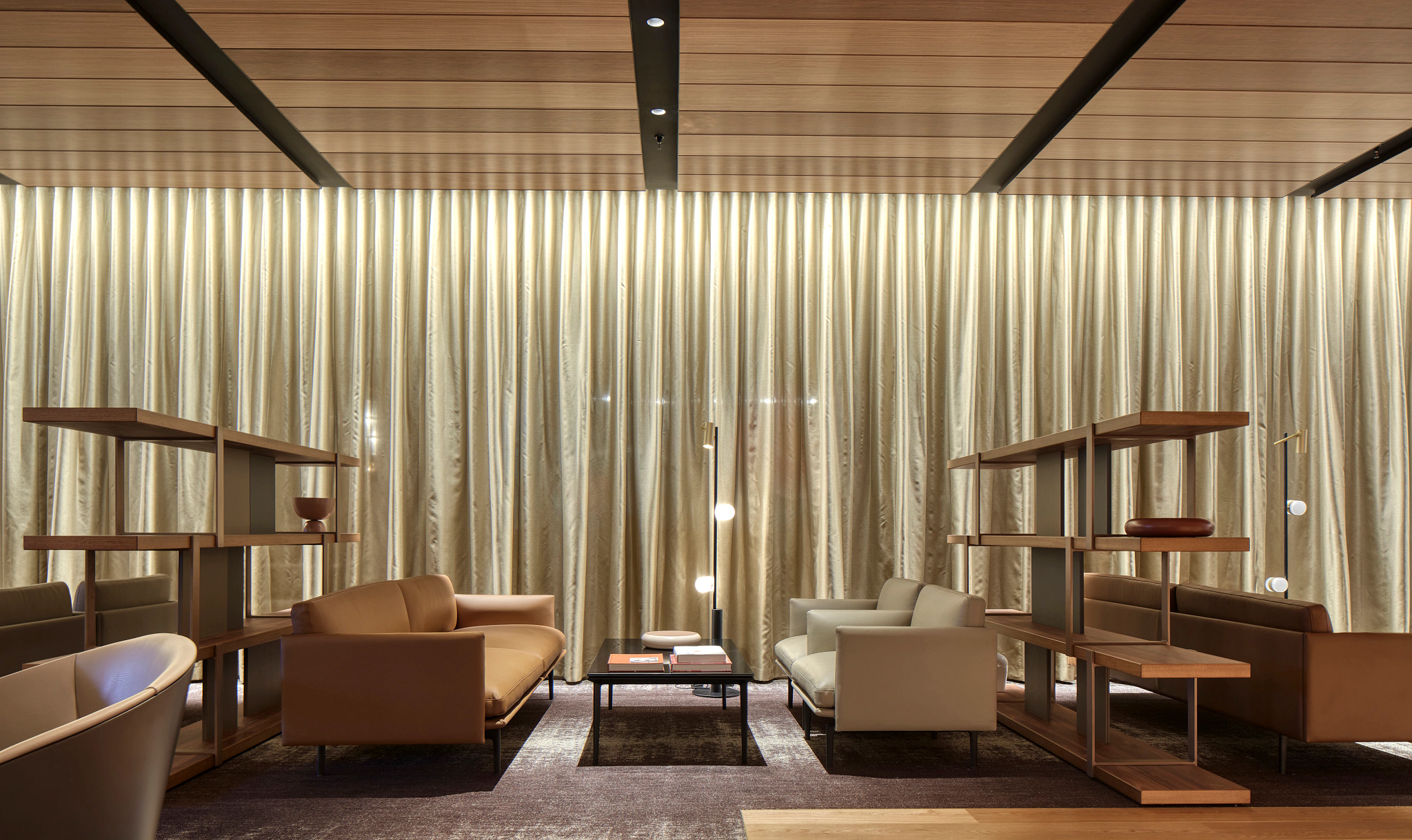
Parmelia Hilton
by Cox Architecture
2022 Best of Region Winner
Cox Architecture have re-imagined the existing Parmelia Hilton Hotel in Perth, within its city context and its new connections. The refurbishment reflects the changing needs of the modern traveller, ensuring the Parmelia Hilton continues to offer visitors to Perth a comfortable and modern hotel in a convenient city location. This highly complex project has created a new vision for the Hilton Hotel brand, through its heightened arrival experience and contemporary interiors.
Keep reading to learn more about this stunning project which was a Best of Region winner in our 2022 Shaw Contract Design Awards!
2022 Best of Region Winner | Australia & New Zealand

Photography by Robert Frith
Design Inspiration
Derived from masterplan work with WA property group Hawaiian– a heroic vision emerged. The refurbished Parmelia Hilton by Cox Architecture now significantly contributes to the city fabric, permitting transparency and street engagement on Mill Street, a new eastern pedestrian connection to Mercantile Lane, and Brookfield Plaza.
The refurbishment succeeds in its intent, creating an enticing destination for guests and visitors alike. The project makes a notable contribution to the city fabric through its improved relationship with the street and new link to Brookfield Place, restoring the Parmelia Hilton’s status as a premium Perth CBD hotel and elevating the Hilton brand.
The project detail includes the new port-cochere, extensive refurbishment of the ground floor areas and adjoining restaurant. The kernel of the project vision was creating the arrival experience. The design response forms a setting that was conceived as welcoming, calm and un-cluttered for the hotel guests & visitors.
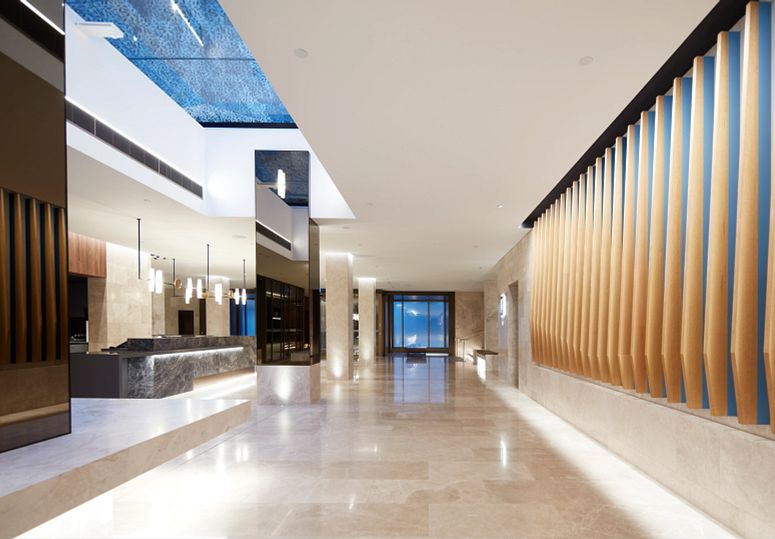
A new double volume entry offers transparency to the entry/reception, the adjacent restaurant and terrace above. Its simple architectural expression is derived from the existing Hilton tower form. A metal portal within, frames the entry and embraces the new airlock. Natural light is drawn deep into the buildings heart via large windows of high performing glass and a new skylight. A circular brass floor insert acknowledges the ‘welcome’ – a marker for re-orientation. Generosity of space enables views and access to other enticing hotel places – connected with gracious proportioned stairs and gradient changes.
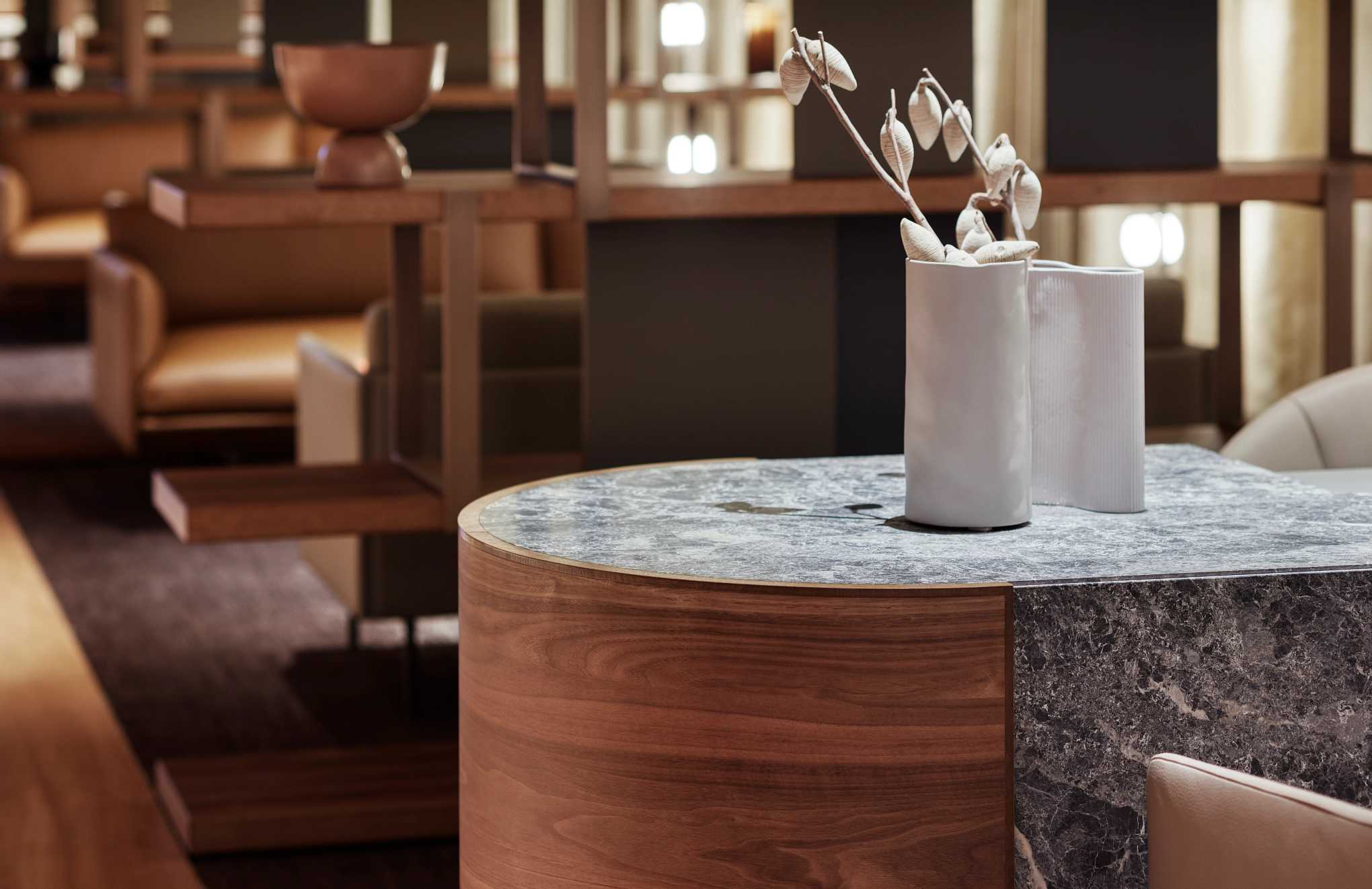
The interior design is informed by WA’s landscape – traversing west to east within the ground floor – with selected tones reflecting a coast to desert spectrum. The material palette is composed of marble, timber, wool, and leather which are carefully balanced with bronze metals and glazing. Natural materials blended with reflective, transparent glass provides interest without complexity.
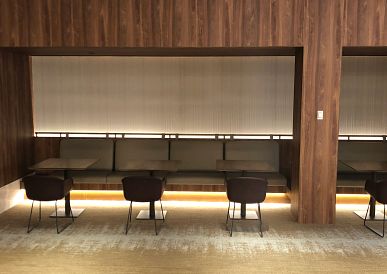
Details are robust and well considered, offering a design consistency that embraces the large project variances. They imbue a warmth, both visually and physically. Considered furniture selections amplify the architectural expression. Colour, texture, detail and durability are matched with desirable tactility.
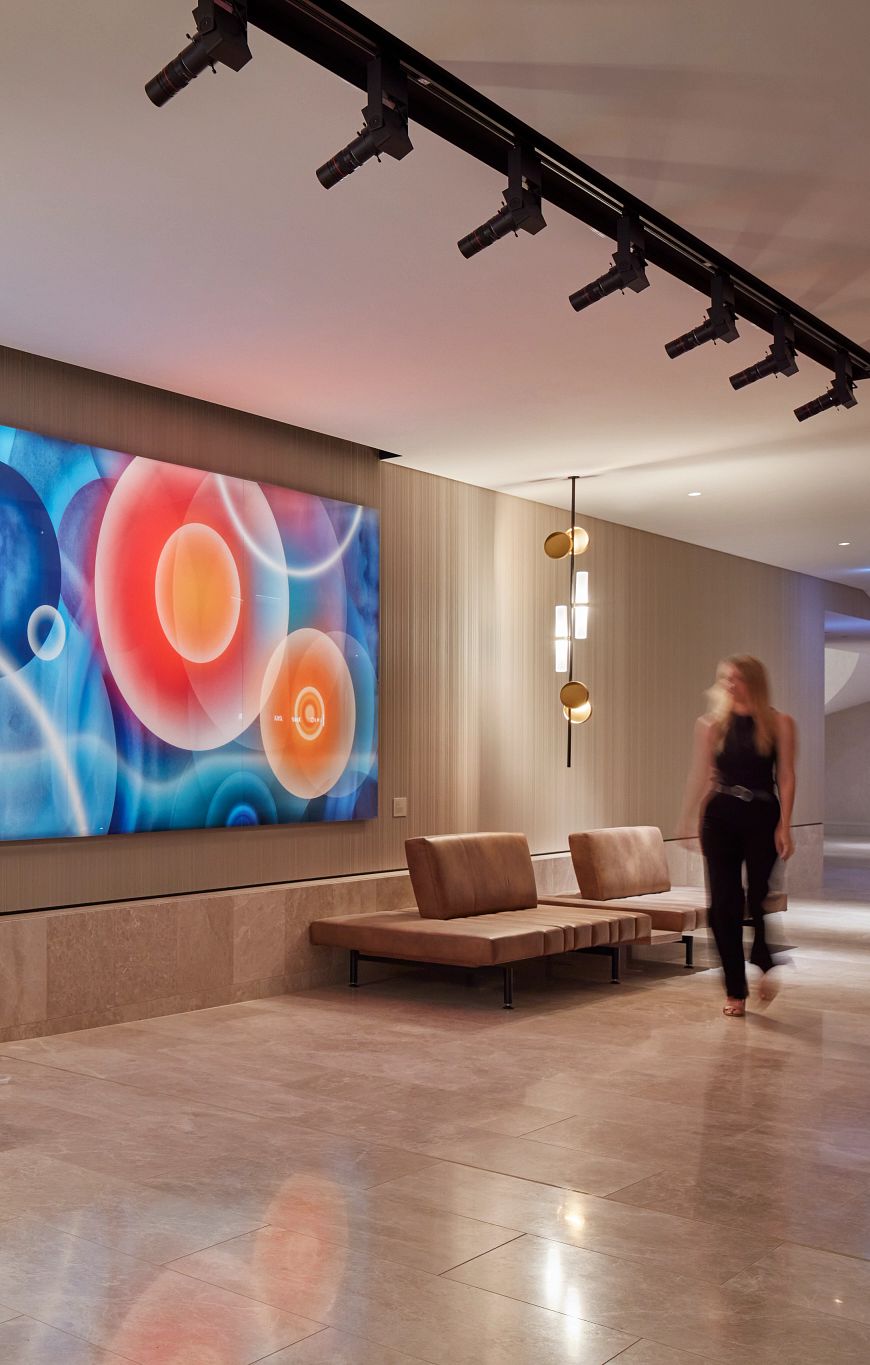
Photography by Robert Frith

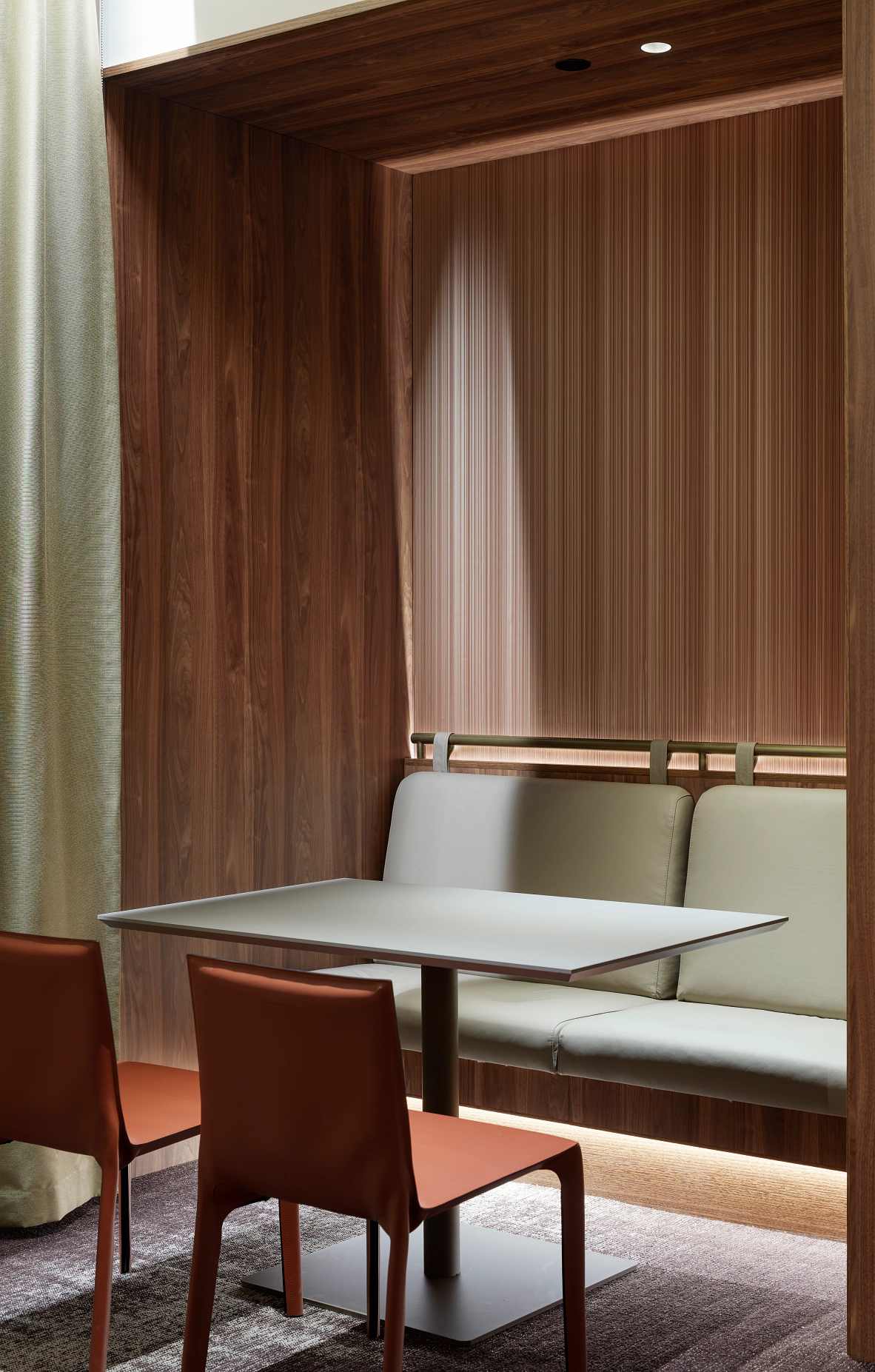

The key brief for this project was focused on creating a new arrival experience for the Hilton including a new Executive Lounge facility and new dining experience. The broader vision was to connect the city fabric through the interior internal street; and the “gallery” was created. This transient spine links the Reception to the Executive Lounge, upper function rooms and beyond to Brookfield Plaza. A timber acoustic performing batten wall evokes forest, with transitional colour changes reflecting the coast/desert theme and incorporating horizon lines. A central white marble plinth with mirrored columns provides perspective, display and casual seating. Luminous artwork by Marion Borgelt enlivens the space, and soft furnishings offer an escape from daily routines.

Photography by Robert Frith
“This project has a lovely balance between warm and cool materials, with a good play of light within the space. They understand how to create this balance and connect and tie together in a light but moody way. There’s also a fantastic contrast between the drapery, the cool vinyl sofas and elegant slick lighting. This project is an excellent example of where to stop, and where to keep going with design”
Rulla Asmar / Principal at Marchese Partners (2022 Best of Australia and New Zealand Jury Member)
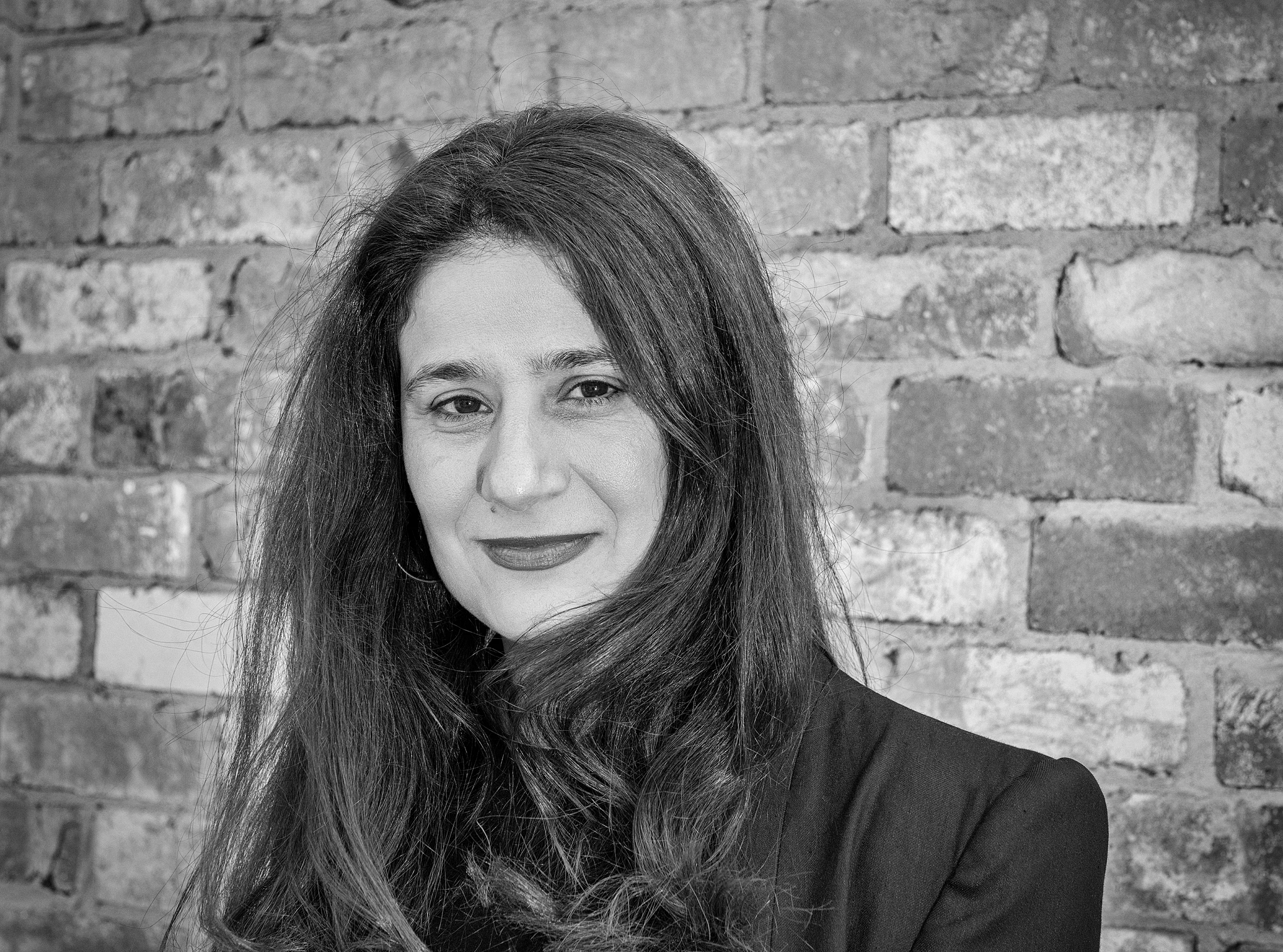
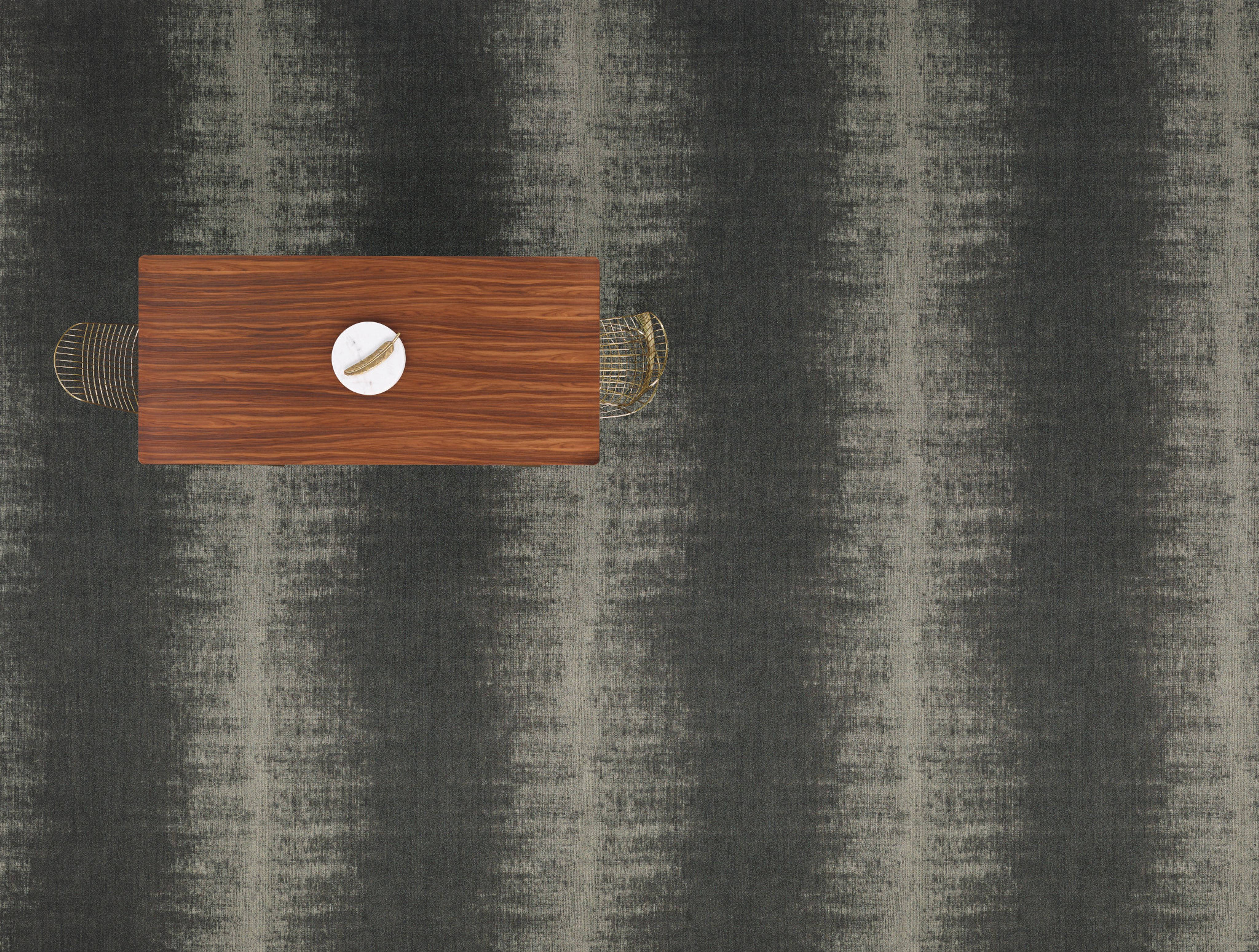
Featured Product
Inherit Broadloom
Our Modern Edit carpet collection pays homage to vintage textile design, reframing luxury with industrial edge and unconventional scale. Ingeniously constructed and artfully instilled with a sense of place. An aura of impressive age, an expression of industrial edge; Modern Edit broadloom becomes larger than life, a lavish expanse and effortless beauty.
This project uses Inherit Broadloom in colours Brocade, Heritage Blue, and Ochre.
View all 2022 Best of Region Winners
From almost 600 Design Awards submissions, 37 projects were selected as Best of Region Winners by a diverse panel of judges from around the globe. Explore these high calibre projects, all of which are eligible for the next stage of judging to select the Best of Globe.