Visualisation Services
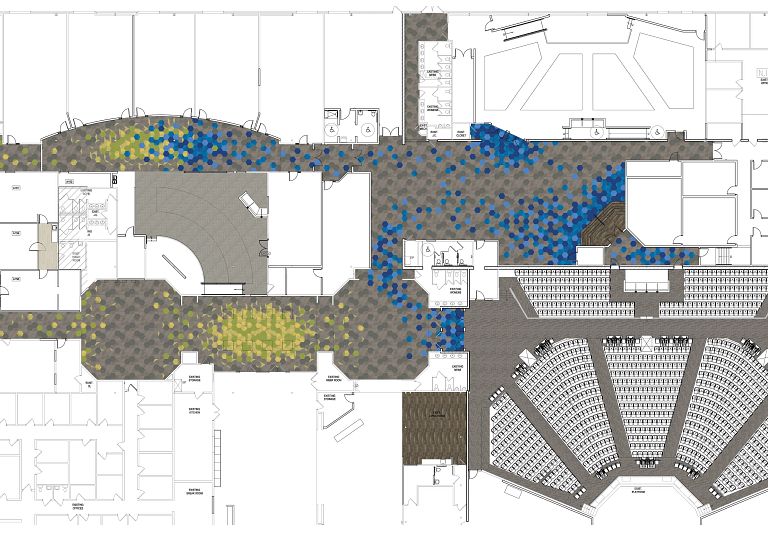
Let us help visualise your ideas
From installation methods to visualising colour schemes in a floor plan, to understanding the amount of flooring material needed for an installation, Shaw Contract’s complementary Visualisation Services team is available to create rendering files based on floor plans, design inspirations or sketches you provide.
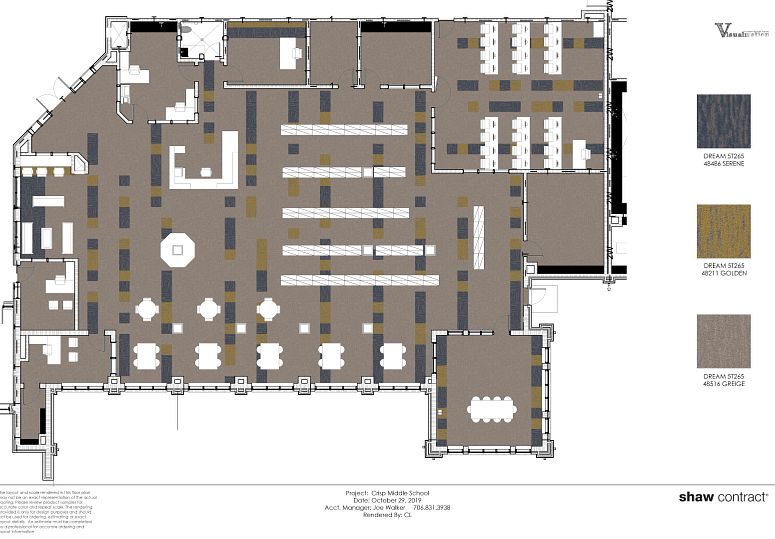
2D Rendering
2D renderings can be created to show how Shaw Contract’s products will look in your space (either a specific zone or the entire floor plate). Product placement is tailored to the clients plans and spaces to highlight focal points and create way finding.
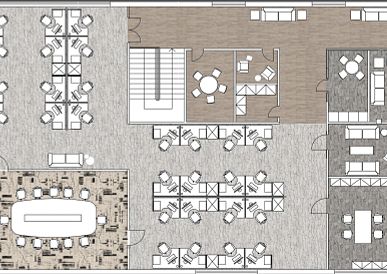
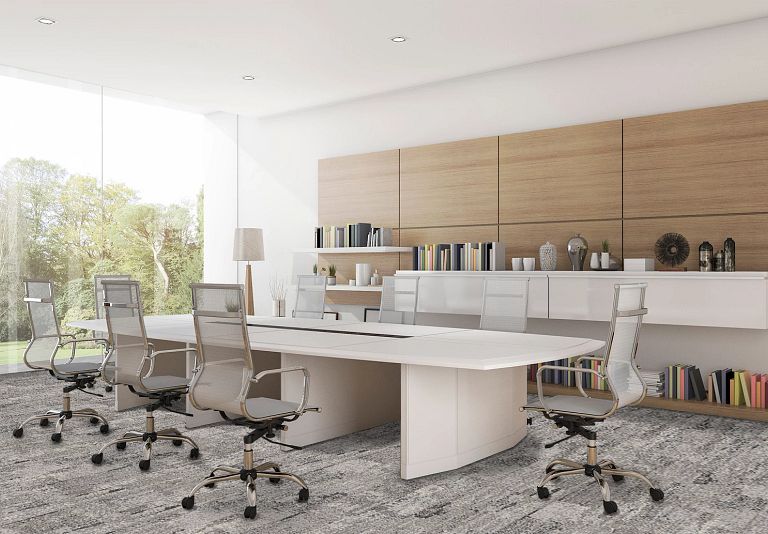
3D Rendering
Our Visualisation’s team create 3D renderings using either a pre-generated 3D room scene or from an existing image provided by the client. This gives a realistic rendering to aid the client to see their vision prior to moving to the next step.
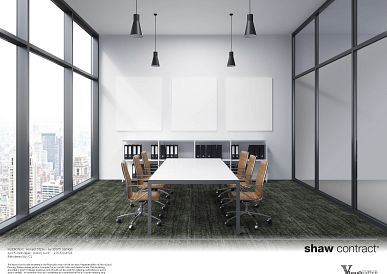
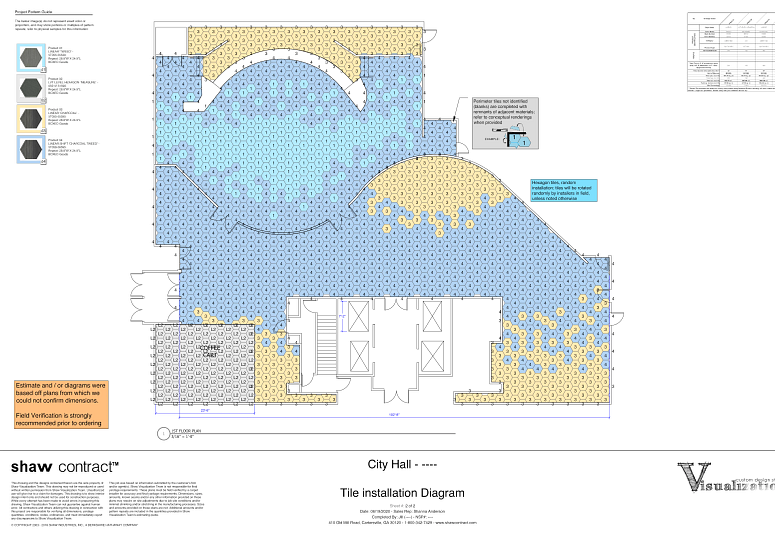
Estimating & Installation Guide
Estimates provide a list of quantities needed for a project and a comprehensive installation guide providing a detailed plan to assist installers on site.
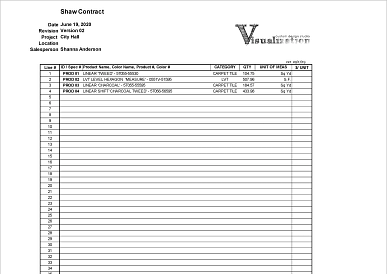
Looking for Visualisation Services?
Speak to your Shaw Contract Account Manager today to organise assistance for your next project.