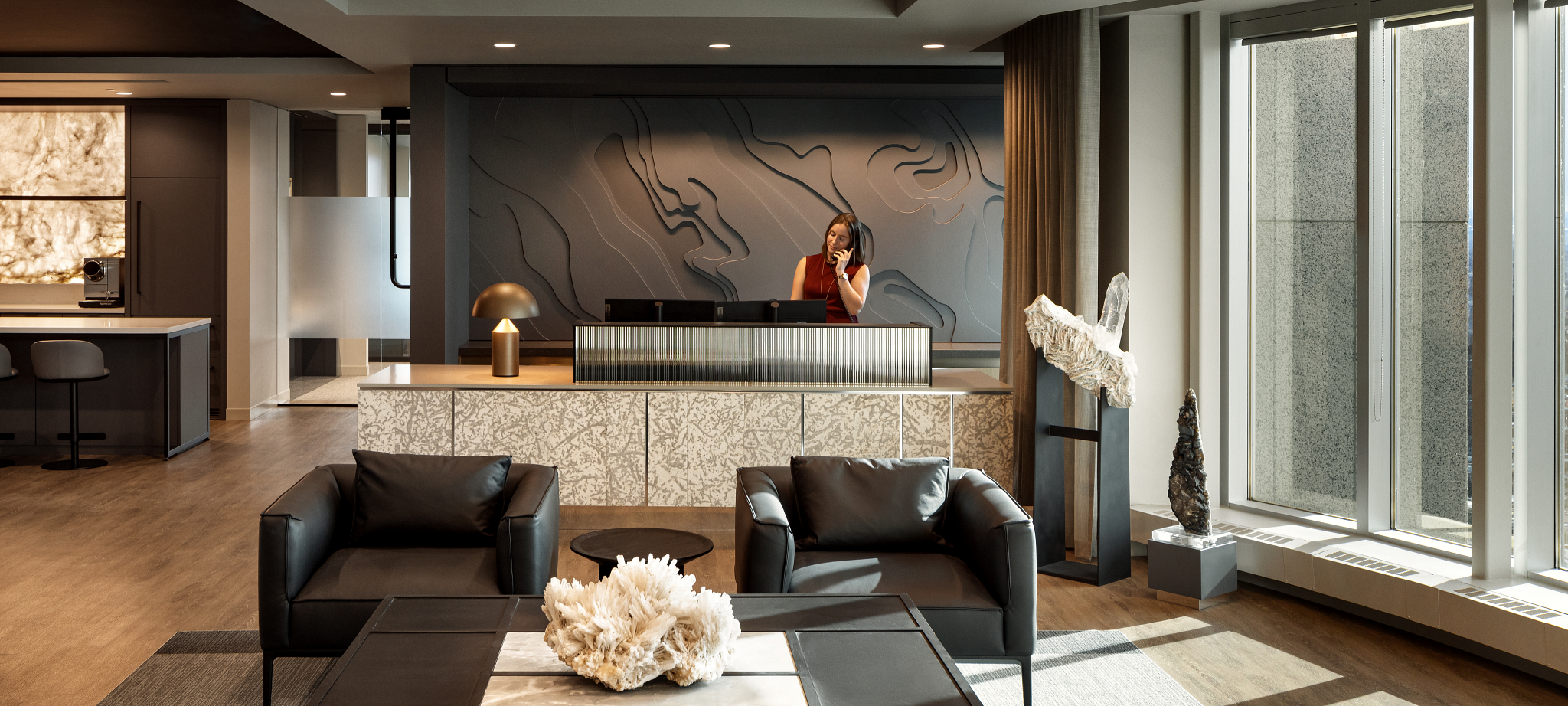
Project Description
Paramount Resources Ltd., a leader in the energy sector, recognized that their existing office space was not conducive to their updated workplace strategy centered around flexible, collaborative, activity-based work. To facilitate a successful relocation of their 280 employees to a new workplace spanning 5 floors in Bankers Hall West, we worked with Paramount’s leadership team to create a space tailored to their goals - a combination of focused and collaborative workpoints, that fostered cross-interactions between business units and strengthened the sense of community within their workplace. For the Paramount team, the move to Bankers Hall West was a way to usher in a new era of work while also embracing the journey they have been on as an organization. Paramount leased some of the same floors they had occupied several years ago prior to their last move, creating a design challenge to balance the sustainable and adaptive reuse of existing elements and materials, while developing a new planning concept and program to enable a high degree of foreword-thinking flexibility. We wanted physical evidence of their celebrated history and the space to grow into their path forward. The new space needed to reflect the company’s brand, be highly functional for all employees, and do so for years to come. To achieve this design, an extensive down-to-the-concrete renovation was required, while accommodating the reuse of the existing staircase structure and a new extension to further connect the five high-rise floors. This staircase serves as the connective fabric between floors, encouraging mixing across business units and collaboration. It not only helps to promote a healthier lifestyle for all employees, but also facilitates wayfinding. A custom-built integrated cabinet spans all five floors of the curved staircase’s opening and displays Paramount’s impressive mineral collection, further transforming the space into a destination, honoring the history of the organization and industry. Overall, two key strategies were developed; the inclusion of design features that referenced where Paramount has been, and the reconfiguration of the space to encourage future innovation through collaborative work. The focus was to create areas dedicated to business units with central common spaces for gathering. Business units have been arranged in designated neighbourhoods, with each given a ‘Front Porch’ for wayfinding and designation to guide team members through the space. The design created “Main Streets” that connected the interior of the floor plates. Users are guided through the space by taking the main streets to keep focused work zones uninterrupted. The Main Streets are noticeable with their change of flooring from typical carpet tile to the use of a wood look LVT. This not only adds durability, warmth and provides a visual cue for public spaces, but the flooring also flows into other common areas, connecting them to the main circulation path. These areas include reception, breakout spaces for the meeting rooms called the ‘Junctions’, copy/print centres, the staircases, and a large multipurpose space on floor 45 referred to as the ‘Community Commons’. As connection and inclusion were important themes, the Community Commons was designed to host a variety of activities, from town halls to celebrations to relaxed work settings. This space was set up to promote untethered work points that cater to any type of work and encourage a culture of collaboration. To further enhance the overall well-being of the employees, there was a focus on sustainability and reduction of carbon footprint through reuse of materials and fixtures. The existing Tyndall stone wall cladding in the elevator lobby, still in place from Paramount's previous lease, was retained, updated, and judiciously added to key areas, serving as a connection to Paramount’s history and industry. Plants were added to the collaboration spaces to bring a natural element into the office, as well as a positive impact on health and wellbeing. Demountable partitions were used to reinforce sustainability and for their potential for reuse and reconfiguration. A new universal washroom and wellness room were also incorporated to enhance accessibility and inclusivity for all employees and client groups. The new materials were carefully chosen not only to compliment the aesthetic of the existing natural materials, but also for their timelessness and durability. Unique and engaging features were developed into design details to communicate the rich history of the organization in a powerful way. The Tombstone Displays showcase the company’s growth and expansion through significant financial transactions, including sales, deals, and acquisitions. Users are introduced to milestones beginning in the late ‘70s on the lowest floor and brought to present day events as they move up to the top floor. Living and breathing the history of the company creates transparency and inclusion by educating employees on their company’s past. A sense of pride, belonging, and appreciation for those who have contributed to Paramount’s success inspires employees to continue pushing the boundaries of what’s possible.