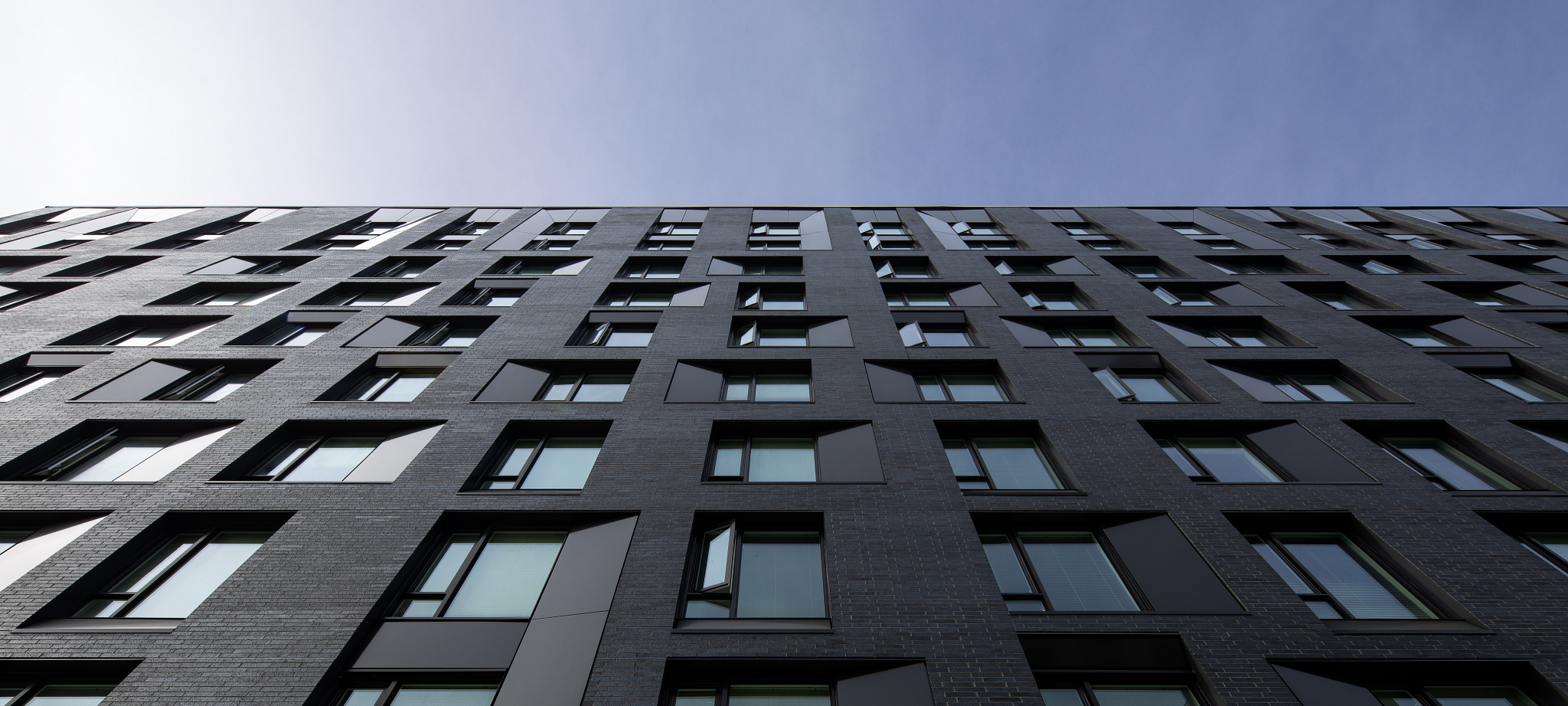
Project Description
The new tə šxʷhəleləm̓s tə k̓ʷaƛ̓kʷəʔaʔɬ (The Houses of the Ones Belonging to the Saltwater) student residences are fulfilling a part of the University of British Columbia’s (UBC) goal to create a thriving, inclusive, and sustainable community on the University’s Vancouver campus. The student housing project consists of five buildings located around the 1970’s Walter Gage Student Residence precinct, named in the hən̓q̓əmin̓əm̓ language of the Musqueam Nation, who gifted the names to UBC. Home to nearly 1000 upper year students, the buildings are comprised of a mix of four-bedroom and self-contained studio apartments. The ground level accommodates student amenities and a café, creating a transparent and welcoming street presence. The project includes a dedicated commons block with a front desk, student services offices, fitness space, music and dance practice rooms, study lounges, casual seating areas, and meeting rooms. These larger shared amenity spaces are consolidated in one of the five buildings, to act as a “social condenser” and encourage student interactions, while also providing important room for students to vary and expand their living spaces. This proves especially important now, to help avoid the sense of ‘isolation’ as seen during the pandemic. Circulation, daylight, and double-height spaces create interconnectivity and views between programs, fostering social interactions and creating a sense of place. A particular focal point is a large bleacher stair connecting the ground and basement floor levels, creating activity and views between shared student spaces. Floor-to-ceiling glazing and double-height openings drive daylight into the basement. Spacious study lounges with co-located laundry rooms can be found in each building. In one, a “sky lounge” on the top floor provides amazing views to the ocean and mountains. In another, floor to ceiling glazing invites in the surrounding streetscape and greenery. The siting of the buildings allows for multiple types of outdoor spaces, including a pedestrian-oriented public realm, contemplative walkways, seating areas set within the spaces between buildings, and privacy buffers for ground floor units. The project also re-imagines the large “courtyard” space in the center of the site, now framed between the existing and new buildings. This is the social heart of the precinct - providing an outdoor lawn space for thousands of student residents, as well as numerous sunny seating opportunities, and drop-off/pickup. This space also formalizes and extends the arrival sequence out to the street. The metal and masonry materials were chosen for their durability, timelessness, cost advantage, and lifespan. The buildings are clad in two contrasting tones of white and dark iron spot masonry to create a vibrant and diverse visual streetscape, while also tying into the existing context. This alternating approach breaks up the visual scale and perception of the project, while the detailing and façade expression integrate the buildings into a cohesive whole. Entrances and communal spaces are carved from the building mass through recesses and cantilevers. Exterior wood soffits line these recesses, which transition into wood ceilings on the interior. Glazing around the ground floor encourages openness and engagement with the public realm, and to create a smooth transparent base, contrasting with the solidity of the textured masonry and metal facades above. The residences follow two program typologies: typical student housing and upgraded units for summertime hotel use. The units were designed to be functional, durable, and timeless, following a highly efficient floor plan. The ‘hotel’ units have a higher specification for interior design and furnishings, including built-in desks, TV/storage units, as well as upgraded corridors featuring glazing at each end for natural daylight, and wall covering elements framed with metal trims and recessed lighting. The overall interior design concept was based on a cohesive, functional, and timeless material palette, with accents such as sculptural lighting, textural tile, colorful flooring, and furniture. Guided by the UBC Green Building Action Plan, the design team adopted a rigorous sustainability and environmental performance approach. Building performance was measured against projected climate scenarios for 2050 and 2080, with mitigation features such as a high-performance building envelope, active cooling, high-efficiency heat recovery ventilation, and connection to UBC’s district energy system. A 55% reduction in building carbon emissions was targeted compared to current local building practices and targeting LEED Gold.