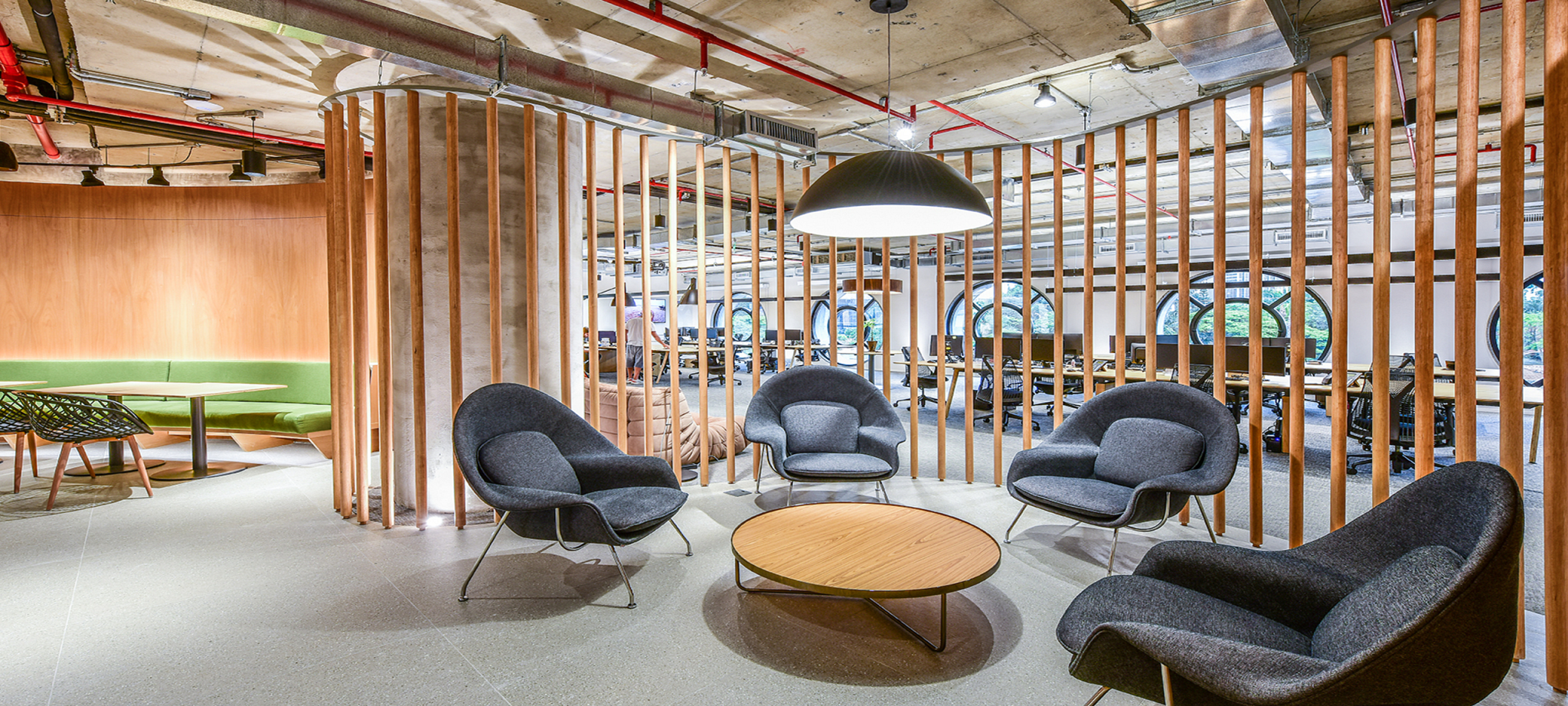
Project Description
Neste projeto para Geo Capital, construído em sua maior parte com laje aparente e materiais rústicos como concreto e madeira, o bem estar de seus usuários e o movimento do layout foram os condutores de sua concepção. Contrastando com o concreto, a madeira “esquenta” e traz aconchego que somados a elementos de biofilia com vegetação e abundante luz natural, dão o clima do espaço. A praça funciona como um catalizador e pode ser vista praticamente de todos os pontos do escritório, seja por quem entra, da área de staff ou das salas dos sócios. Sua localização no centro do layout, funciona como ponto de encontro e interação em suas diversas formas, seja para uma reunião informal, um café ou uma apresentação maior por meio de tela e projetor, pelos que ali trabalham e por clientes que visitam o espaço. Praça esta que marca também a força do design do projeto com suas curvas sinuosas desenhadas sejam pelas paredes das pequenas salas focais projetadas ou pelo ripado de madeira que “abraça” um gostoso espaço de estar para conversas. Tudo integrado a um grande pilar de concreto redondo existente e que, a exemplo das janelas redondas que lembram a escotilha de um navio, expressam o aspecto orgânico do projeto. Não há monotonia ao caminhar pelos espaços. A fluidez desenhada pelas curvas no carpete da área de trabalho ou pelos cantos e formas arredondadas das paredes das salas de reuniões e biblioteca que não possuem arestas mas são continuas em curvas suaves, dão o tom do projeto quase como o balanço do mar, calmo e tranquilo conduzindo seus “viajantes” a uma experiência única. ***ENGLISH TRANSLATION*** (Please note: This entry was submitted using the entrant's native language) "In this project for Geo Capital, built mostly with exposed slab and rustic materials such as concrete and wood, the well-being of its users and the movement of the layout were the drivers of its conception. In contrast to the concrete, the wood “warms” and brings warmth that, added to biophilic elements with vegetation and abundant natural light, give the space's atmosphere. The square works as a catalyst and can be seen practically from every point of the office, whether by those who enter, the staff area or the partners' rooms. Its location in the center of the layout, works as a meeting point and interaction in its various forms, whether for an informal meeting, a coffee or a larger presentation through a screen and projector, by those who work there and by customers who visit the space. This square also marks the strength of the project's design with its sinuous curves drawn either by the walls of the small projected focal rooms or by the wooden slats that “embraces” a pleasant living space for conversations. All integrated into an existing large round concrete pillar which, like the round windows that resemble a ship's hatch, express the organic aspect of the project. There is no monotony when walking through spaces. The fluidity drawn by the curves in the carpet in the work area or by the corners and rounded shapes of the walls of the meeting rooms and library that have no edges but are continuous in smooth curves, set the tone of the project almost like the sway of the sea, calm and calm, leading your “travelers” to a unique experience."