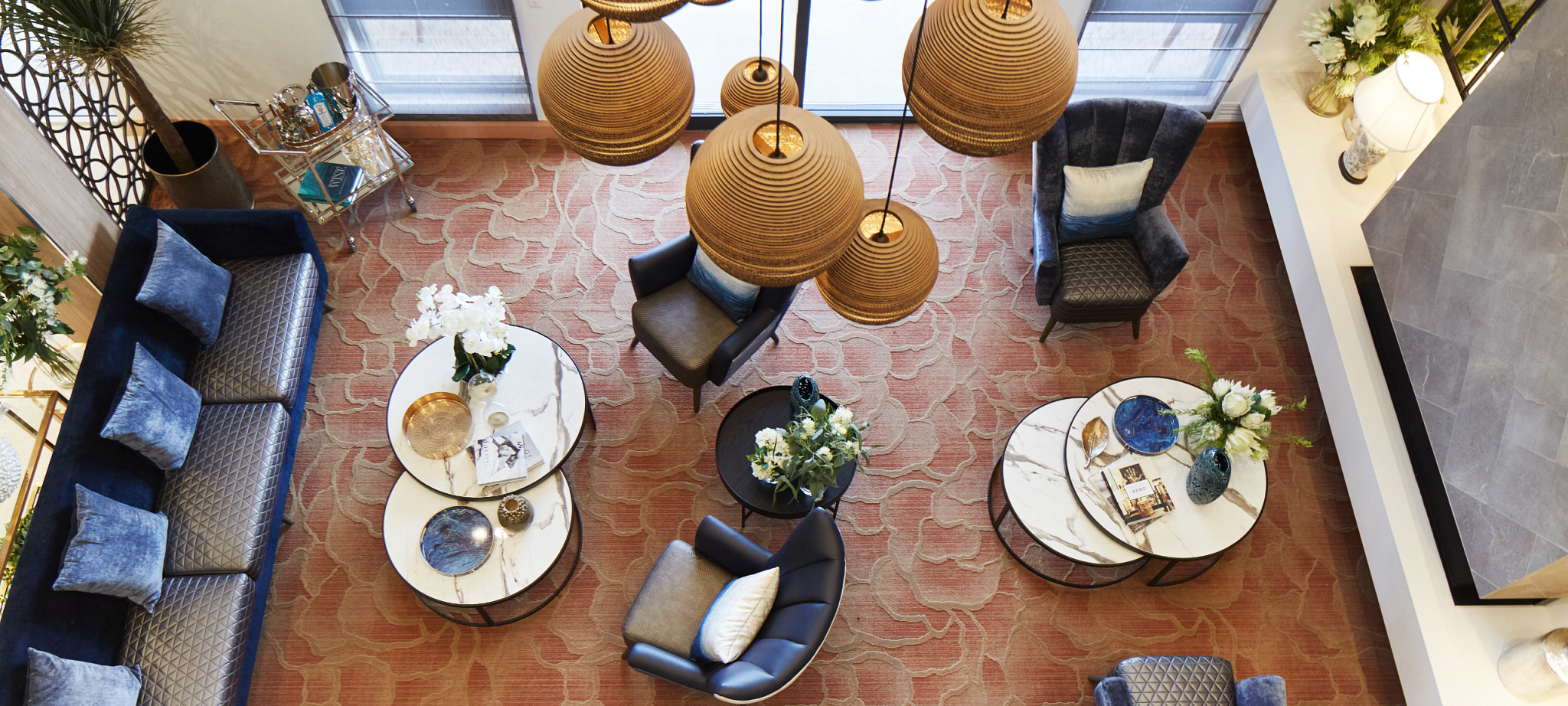
Project Description
Treeby Parklands is a new two storey aged care home comprising of 120 aged care beds with memory support unit (dementia) wing for national Australian provider Opal Aged Care. The design of Treeby Parklands is of a low scale nestled within its surroundings, blending in with the existing residential and natural context, complimenting the dog park across the road. Earth toned face brickwork mixed with considered articulations, timber and landscaping gives the building a residential and homely feel, welcoming each person who enters. The building includes dining areas, activity spaces, lounge and audio rooms with extensive landscaping and courtyard spaces. Verandahs and balconies provide places for residents to sit and enjoy views of the dog park, trees and sky. The double volume porte – cochere clearly identifies the main entry, whilst the external café area, Allied Health, public art and informal pedestrian link to the dog park provide an activated street presence, contributing to the vibrancy of the area. Through the extensive landscaping and natural surroundings of Treeby Parklands, the ideology of ‘Landscape is King’ came to life. This theme is about bringing the outside to the inside through the layering of materials, colour and texture to create a holistic building. Treeby Parklands has been designed for the residents, their families, staff and visitors, with each user group having specific requirements. By catering to each user group, the building works as an entity. Residents have a comfortable home to live in, families have an enjoyable place to visit and staff efficiencies within the floor plates allow staff to spend more time with residents and enjoy their place of work. Interior spaces have views and access to outdoor landscaped courtyards and gardens, with lounges, dining, activity and sitting areas strategically placed to take advantage of these views. The courtyards and gardens give residents a place for contemplation and social interaction with ever-changing views, fragrances, textures and bird life. The interior selections are reminiscent of these characteristics, giving warmth and a sense of familiarity, creating a comfortable home environment for the residents. The entry lobby greets users with an unexpected double height void and cascading pendant lights, fireplace, rich textures and patterns with earthy tones. These rich tones, textures and pattens continue through to the reception, café and day spa, giving a sense of opulence. Patterned carpets, warm timbers, textured wallpapers and playful tile selections throughout the home give each space their own identity which helps residents navigate their way through the building. Corridors are light, bright and airy with textured flooring, wallpaper and memory boxes to break up the monolithic nature they can bring, with glazing and sitting areas at each end to negate the feel of a dead end. Staff areas such as nurse stations seamlessly blend into the wings, whilst dirty utilities and stores are neatly disguised and disappear, giving the benefit of great staff efficiencies. Treeby Parklands is a parkland inside and out, with the holistic theme of ‘Landscape is King’. The exterior and interior palette and finishes connects users to nature and creates a unified building. By connecting users to nature, inside and outside, it creates an environment which helps to enhance the lives of each resident, family and staff member.