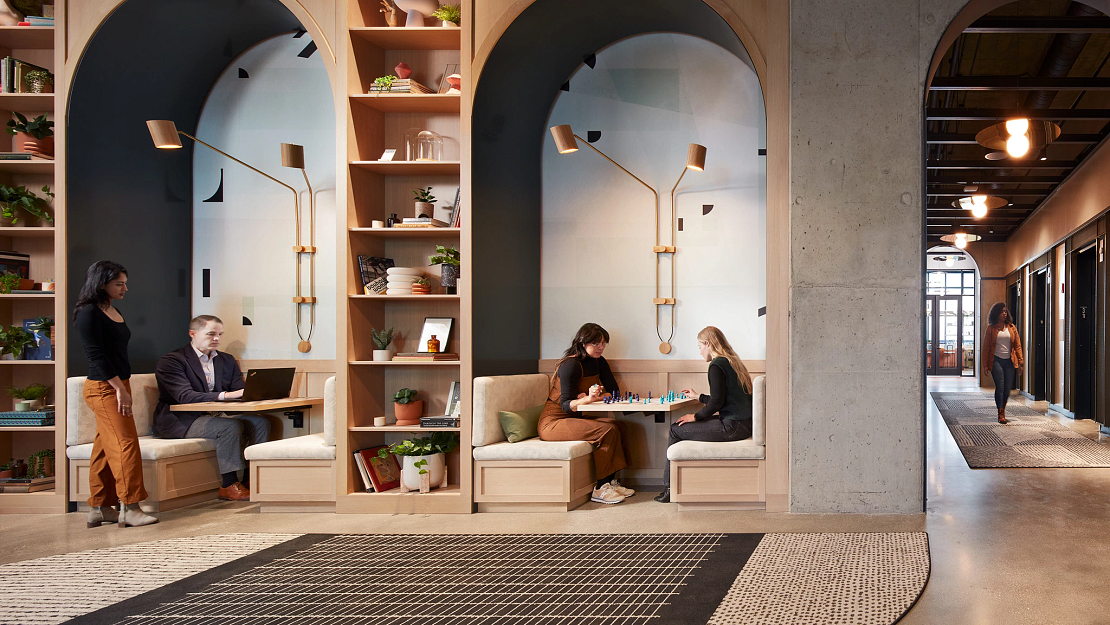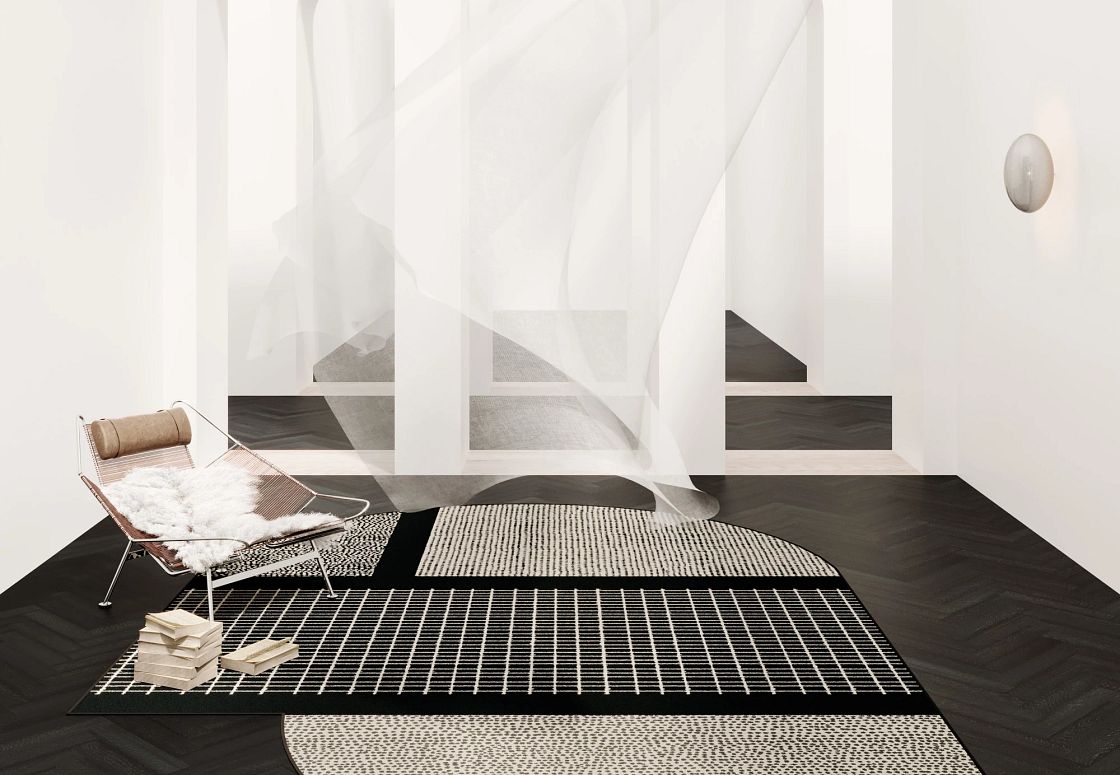
All Photography by Kendall McCaugherty (Hall + Merrick + McCaugherty Photographers)
345 North Morgan
by Eckenhoff Saunders
Chicago, United States
Located adjacent to the metro tracks, the design drew inspiration from the neighbourhood's rich industrial history and the scale and luxury of classic railway stations. The unexpected light, bright colour palette, and modern furnishings imbue the environment with energy.
Keep reading to learn more about this project that won Best of Globe at our 2023 Design Awards!
345 North Morgan
by Eckenhoff Saunders
Design Inspiration
Located adjacent to the metro tracks, the design drew inspiration from the neighbourhood's rich industrial history and the scale and luxury of classic railway stations. Tenants enter the lobby through a stately two-story barrel arch—a motif repeated throughout the interior and mirrored on the floors with custom area rugs by Shaw Contract. The unexpected light, bright colour palette, and modern furnishings imbue the environment with energy.

The commissioned artwork in the lobby weaves a sustainable story with textile scraps, some of which were repurposed from upholstery in the building.

This project exemplifies the direction workplaces should strive for. It encapsulates a profound sense of tranquillity and well-being, emphasising human-centric design rather than solely relying on cutting-edge technology. It signifies a shift away from the conventional task-driven office environment towards a more holistic approach.
The project concept is vividly conveyed through both the project description and imagery, underscoring the significance of well-being and social connectivity. It adeptly responds to the growing demand for spaces that prioritise wellness and human interaction—a need that has become even more pressing in light of recent global challenges."
Amanda Moore / Associate Principal - Interior Design at Wardle

The amenity spaces promote health and wellness for tenants by offering opportunities for social connection, areas of retreat, and physical activity in individual and group settings in the fitness centre. The flexible conference space doubles as a co-working library with cozy booths for a game of chess. The plant-filled glass box Conservatory is the property's crown jewel providing a year-round connection to sunlight and nature with direct access to the wraparound terrace in warmer months.


The selection of materials, characterised by their simplicity and authenticity, culminates creating a tranquil and serene environment. The result is a sense of tranquillity and luxury, achieved without excessive detailing or complexity."
Anthony Orasi / Partner at iN STUDIO


Finishes and materials are raw and durable with exposed concrete floors, walls, and ceilings, while soft textiles and area rugs provide warmth and comfort at the human scale.

What truly captivated me, particularly in the lobby, was the ingenious repurposing of upholstery fabric from the building to fashion a striking central feature that harmonises beautifully with the soaring ceilings. This project showcases a masterful utilisation of raw materials, striking a balance between an industrial aesthetic and contemporary modernity."
Karen Wong / Design Director & Partner at ArchitectureFARM



The design team's homage to the industrial charm of Chicago shines through in the exquisite metal structures seamlessly incorporated throughout the space. These industrial elements beautifully coexist with the warmth and homeliness brought in by the incorporation of greenery, rattan, and clay. This eclectic juxtaposition not only appeals visually but also serves a functional purpose, striking a harmonious balance between aesthetics and usability."
Carina Lima / Design Director at Swiss Bureau Interior Design Company Dubai

Featured Products

Design Awards 2023
View all 2023 Best of Globe Winners
With almost 650 entries from 40 countries around the globe, our 2023 Shaw Contract Design Awards program has truly celebrated the optimism of design and its ability to influence our everyday lives.