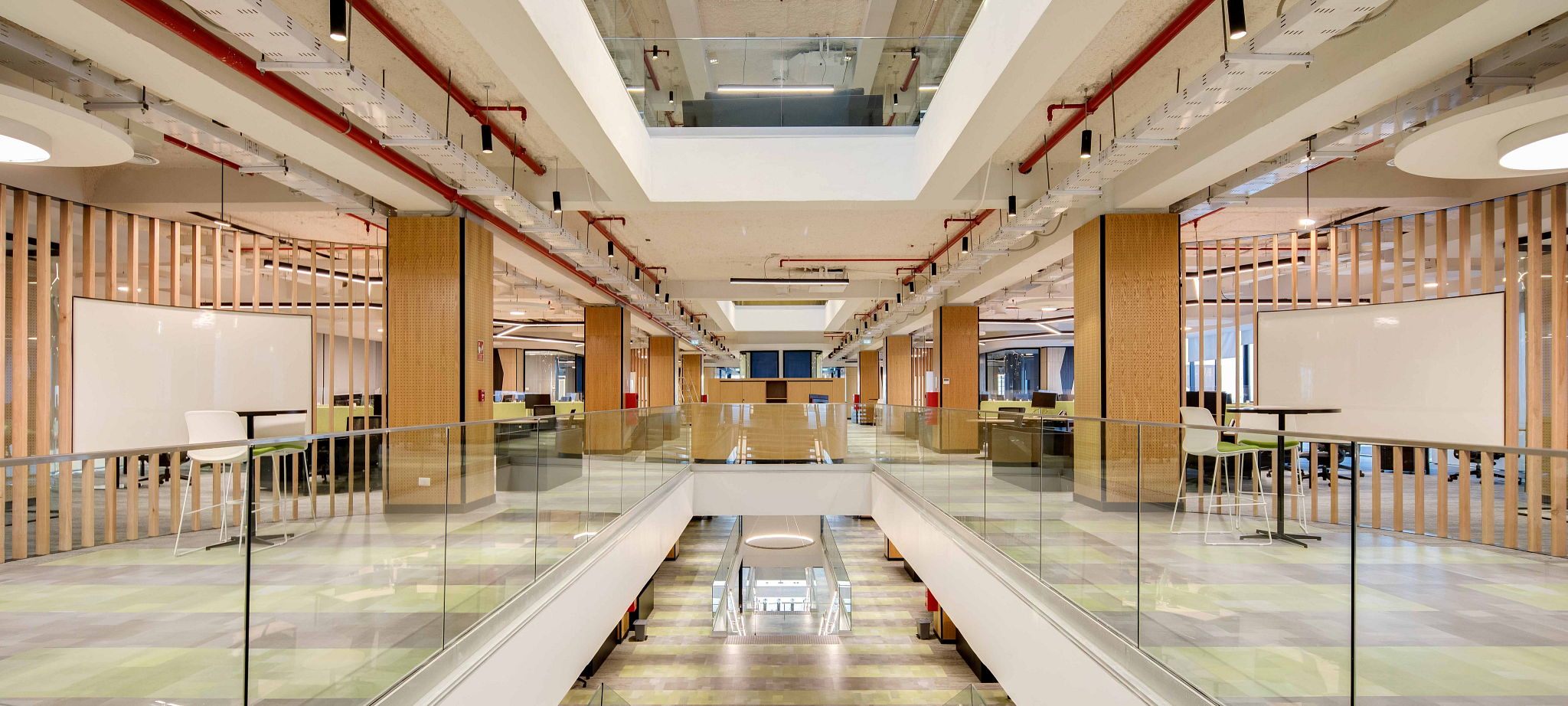
Project Description
TRANSLATION TO ENGLISH: The company in charge of coordinating the distribution of energy throughout Chile decides to regroup in one place after years of being fragmented in different locations in the city of Santiago. The change from central locations to the periphery required delivering more than space, a gym, a casino, or even a soccer field. A constant state of emergency, typical of the work of this company, and high levels of stress were very evident when interviewing its workers. Stress levels can be improved with the program described above, but during work time these levels are constantly challenged. We had to promote the union of the company and breathe technology, however, the most important thing for us as architects was to combine technology with improving the quality of life within this space, lowering cortisol levels (stress hormone), lowering anxiety , build a space where collaboration, the healthiest types of groups and balance are promoted. This is how we made the determination to create a modern space with forest characteristics. Where the floors and rugs played a fundamental role, together with the materiality of the coverings and the way of traveling and grouping in the space. The green floor: Strongly linear corridors are interrupted by the transversal growth of pixelated green LVT palmettes, slowing down and evoking a growth of nature from the center towards the workstations and offices. The Trees: Acoustic cladding with natural patterns cover pillars and lockers, while other more stylized vertical wooden elements generate “Warm up and Cool down” detention areas next to meeting rooms, creating acoustic buffers between bench spaces and at the same time fragmenting the seen as if they were trees in the forest. The seasons: Different colors of carpets present in different meeting rooms give us the colors of the leaves in different seasons of the year (sense of cycle and time), purple and yellow, for example, also providing spirituality and activation from the psychology of color . The sky: Most of the space has an exposed slab projected with acoustic insulation as if it were a white blanket of snow or clouds, however, we can see the curvilinear shapes and light blue color of the sky in cafeterias and entrances on each floor . The sun: The stairwells are enhanced as the overhead light from the sun, from where the green of the floor is born that intertwines with the earth. Cells: It was decided to use a star-type desk system to enhance the sense of group, equal interconnection, organic and healthy growth. So also winding routes that reduce speed and stress. We create a forest without falling into the obvious, in and from its purest qualities and a modern but friendly space. ****** ORIGINAL: La empresa encargada de coordinar la distribución de la energía de todo Chile decide reagruparse en un solo lugar después de años de estar fragmentada en distintas locaciones de la ciudad de Santiago. El cambio desde lugares céntricos a la periferia ameritaba entregar más que amplitud, gimnasio, casino o incluso una cancha de futbol. Un constante estado de emergencia, propio del quehacer de esta empresa y altos niveles de estrés fueron muy evidentes al entrevistar a sus trabajadores. Los niveles de estrés pueden mejorarse con el programa antes descrito, pero durante el tiempo de trabajo estos niveles se ven constantemente desafiados. Teníamos que potenciar la unión de la empresa y respirar tecnología, sin embargo, lo más importante para nosotros como arquitectos era combinar tecnología con mejorar la calidad de vida dentro de este espacio, bajar los niveles de cortisol (hormona del estrés), bajar la ansiedad, construir un espacio donde se potencie la colaboración, los tipos de agrupaciones mas saludables y el equilibrio. Así fue como tomamos la determinación de crear un espacio moderno con características de Bosque. Donde los pisos y alfombras jugaron un rol fundamental, junto con la materialidad en los revestimientos y la forma de recorrer y agruparse en el espacio. El suelo verde: Pasillos fuertemente lineales se ven interrumpidos por el crecimiento transversal de palmetas de LVT color verde pixelado, disminuyendo la velocidad y evocando un crecimiento de lo natural desde el centro hacia las estaciones de trabajo y oficinas. Los árboles: Revestimientos acústicos con patrones naturales cubren pilares y lockers, mientras otros elementos verticales de madera más estilizados generan áreas de detención “Warm up y Cool down” junto a salas de reuniones, creando amortiguadores acústicos entre espacios de bench y a la vez fragmentan la vista como si fuesen árboles en el bosque. Las temporadas: Distintos colores de alfombras presentes en distintas salas de reuniones nos dan los colores de las hojas en distintas estaciones del año (sentido de ciclo y tiempo), morados y amarillos, por ejemplo, brindando también espiritualidad y activación desde la psicología del color. El cielo: El espacio, en su mayoría tiene una losa a la vista proyectada con aislación acústica como si fuese un manto blanco de nieve o nubes, sin embargo, podemos ver en cafeterías y accesos de cada piso las formas curvilíneas y color celeste del cielo. El sol: Se potencian los vanos de escaleras como la luz cenital del sol, desde donde nace el verde del piso que se entrelaza con la tierra. Las células: Se decidió usar un sistema de escritorios tipo estrella para potenciar el sentido de grupo, de interconexión igualitaria, de crecimiento orgánico y saludable. Así también recorridos sinuosos que disminuyen la velocidad y el estrés. Creamos un bosque sin caer en lo obvio, en y desde sus cualidades más puras y un espacio moderno, pero amable.