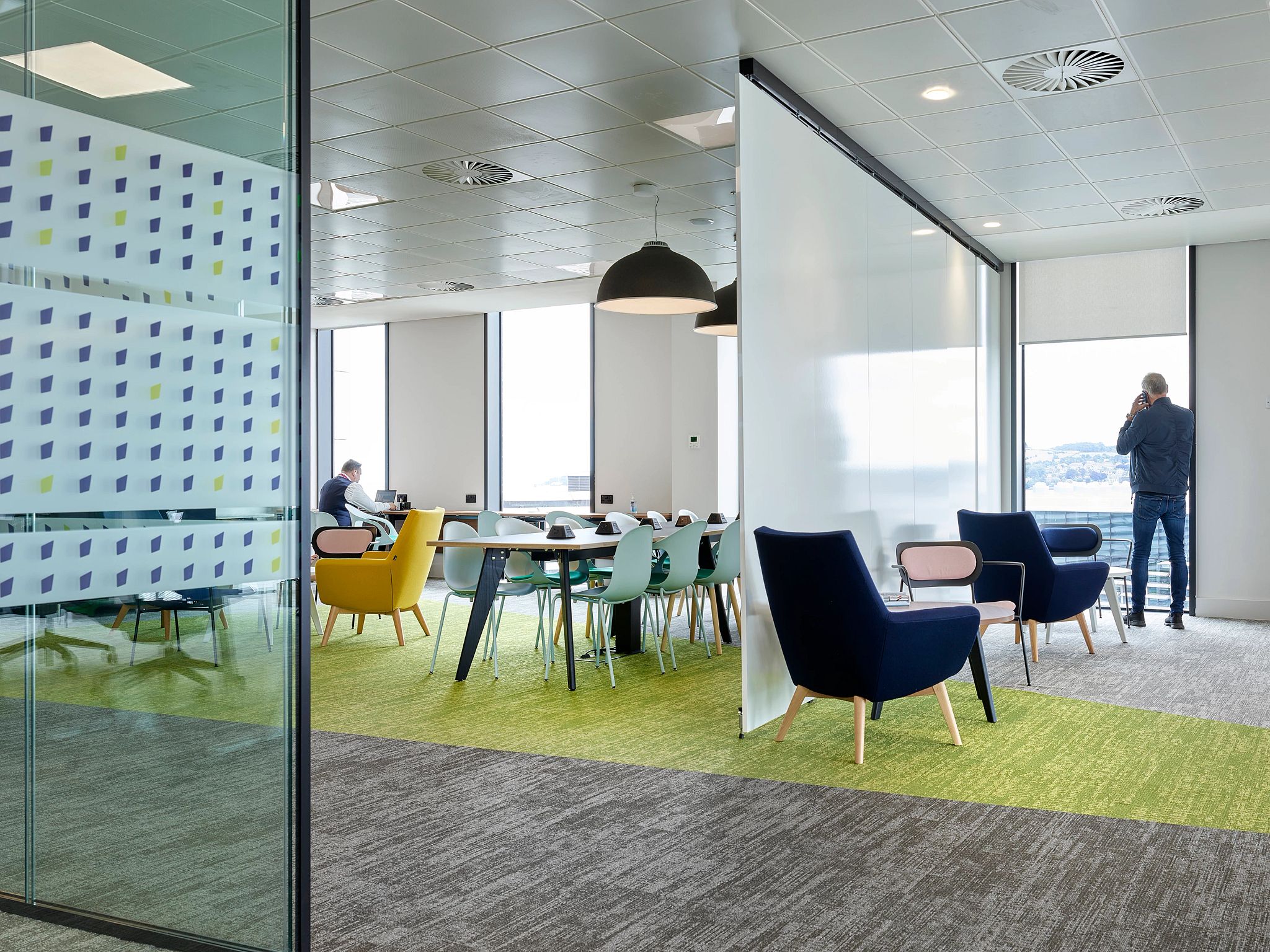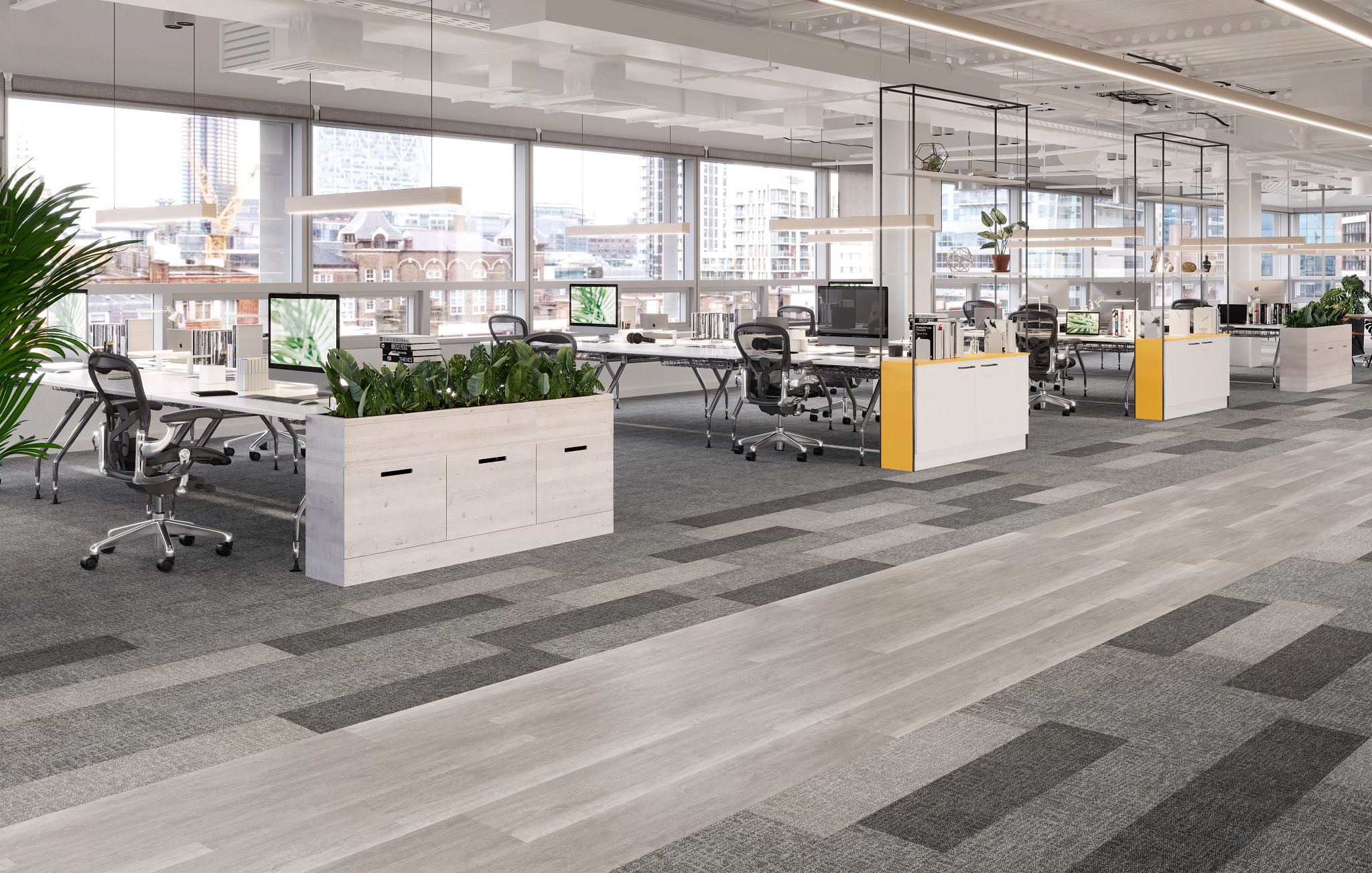Case study: Assembly, Colour Construct
Social Security Scotland Headquarters, Agnes Husband House
Dundee, Scotland


Social Security Scotland is an executive agency of the Scottish Government with responsibility for social security provision. Agnes Husband House is Social Security Scotland’s new headquarters based in Dundee. Located over 5 floors, the office provides one of the first dedicated post-Covid public sector workplaces in Scotland.
When c2 Concepts was in the process of designing these public sector offices they met on Microsoft Teams with a special needs user group, to present and discuss their designs with them. The designers took on board comments ranging from how users in wheelchairs will travel around the building to way-finding for people who have visual impairments.

c2 Concepts used the guidance of the British Standards’ Code of Practice BS8300 – “Design of an accessible and inclusive environment” document to ensure that colour and contrast were fully considered between floors, walls, and the ceiling planes. With reference to the Light Reflectance Values for each of the material finishes used on these, appropriate levels of contrast can be achieved to assist with wayfinding for the visually impaired.
Sustainability was also high on the client agenda, and the customer was keen to use Shaw Contract’s carpet tiles manufactured in Scotland to support a local supply chain approach.

Used in circulation areas and task working areas, the Assembly collection in style Support in colours Interaction and Link has been installed. To help further with way-finding, c2 Concepts used a different Social Security Scotland brand colour on each floor. The Assembly collection was the perfect choice as accent colours and neutrals combine effortlessly. Specified was style Establish in colours Vivid and Brilliant, while Pixel Square in near-solid colours of Yellow and Aqua from the Colour Construct collection have been used to highlight collaboration spaces.

The incorporation of these elements enhances the design and c2Concepts have created a comfortable working environment for staff who also have a choice of a range of agile work settings. These are also spaces which have been considered to meet the needs of neurodiverse and multicultural staff and visitors. Featured are multi-faith rooms, quiet rooms, 1:1 rooms and a mixture of reconfigurable meeting rooms, booth seating, collaboration spaces with moveable writeable walls and lockers for personal storage. The breakout space, the meeting rooms and the larger collaboration spaces all have fabulous views over the Tay, the V&A Dundee design museum and the historic ship RRS Discovery.
Surface : 5,325 sqm
Designer: c2 Concepts
Photographer: David Cadzow
Project Management: Mitie
Contractor: MPACT

Assembly collection
The places where we work, play, learn and heal are blending, becoming more flexible and multi-functional. Assembly represents a thoughtful approach to the floor that reflects the evolving needs of our interior environments.

Colour construct collection
Colour is a defining and expressive element for any interior. With the Colour Construct collection commercial interiors come to life through a specially curated, on-trend colour palette and two styles that work in harmony.