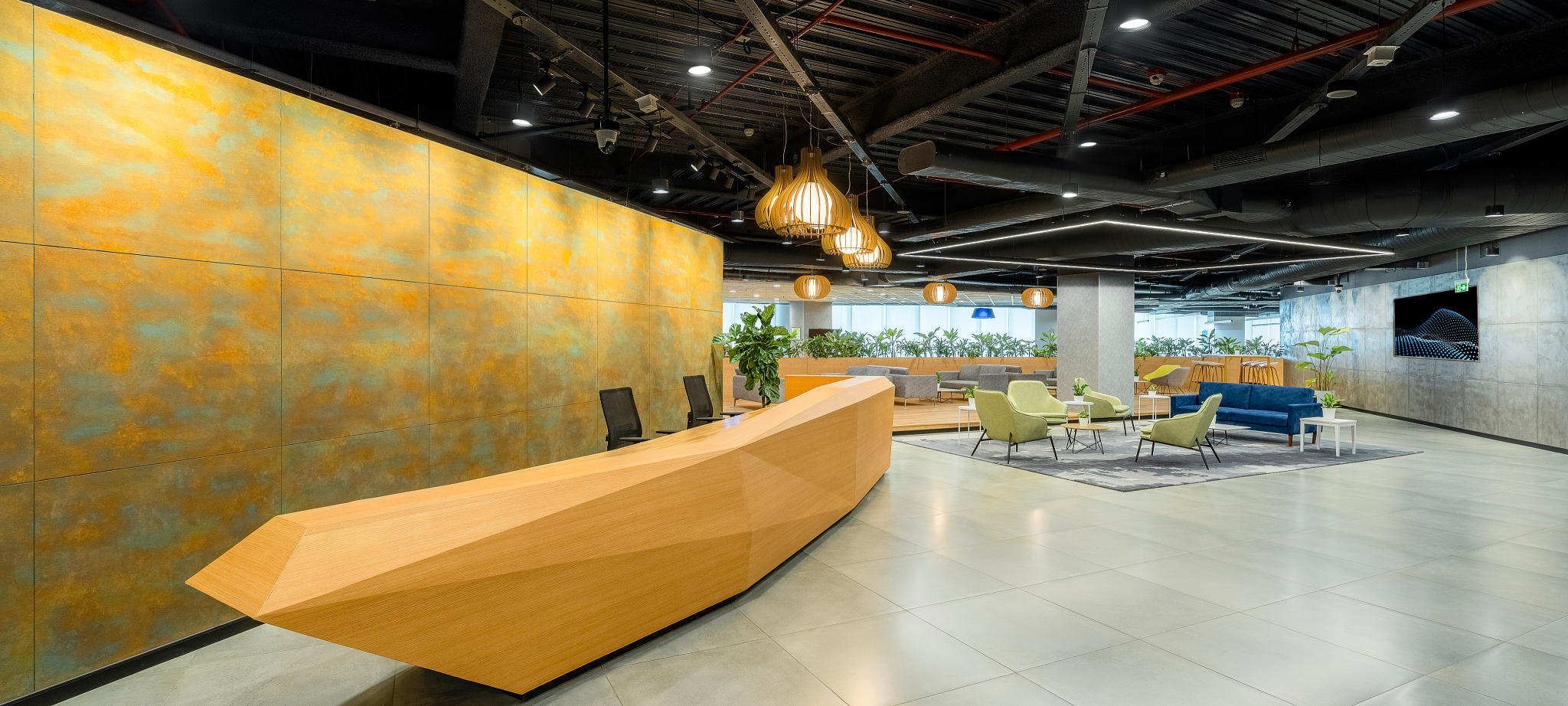
Project Description
Revolutionary ideas take shape when brands make an effort to empathize with people and the communities they serve. Cultivating a brand image through workplace design makes people feel valued, giving them a space to grow intellectually, thus elevating everyday experience to a new level. The foremost aim of this global brand was to create effective solutions that matter to people and the planet. Thus, we balanced the needs of people, the environment, and business through cognitive methods and wellbeing-focused spaces. Ultimately, we helped people experience ‘happiness’ through design by conceptually ‘designing life at work. Design Intent Delivering purposeful, innovative, and compelling workplace experience helps not only to engage people but also to think beyond limits, and bring in path-breaking performances at work. Zyeta's vision was to harness the best of the best available resources with the intention to design spaces considering factors like: Daylighting Ergonomic Design Reducing Carbon Emissions Physical & Mental Wellbeing Quality of life at work Core Highlights This being the brand's largest facility in India, the foremost challenge was to house all verticals and functions under one roof accordingly and treat the spaces with diverse visual and acoustic treatments. With a vision to break the monotony of working in silos and have a collaborative vibe across the whole space, the ideation and interaction-based spaces are planned at intervals amidst the other functional spaces. Sustainability and Environmental safety are not only among the brand values but also the core product features. It was thus a challenge to translate these values into their workplace design through the integration of net-zero concepts, sustainable standards, and technology to achieve a low-carbon impact workspace. Designed as the brand’s India hub, the workspace focuses on DEI through universal and equitable spaces for diverse user groups. Designing 'Life' at Work: Chalking Out the User Experience With an aim to induce satisfaction and resilience among employees, we designed a cognitive approach to first understand the occupant's roles and everyday tasks. Based on this, mapping of user activities was done which then led to the formation of a way of working where 'life' meets 'work'- an amalgamation of happiness, health, and resilience at the workplace. From 9 to 5 and beyond, we have designed this space to be a hub of growth, collaboration, and productivity. Design Compliance & Standards Winner at the International Property Awards 𝟮𝟬𝟮𝟮-𝟮𝟯 and an Honorable mention at the International Design Awards, IDA 𝗟𝗼𝗻𝗱𝗼𝗻, this facility is being designed by us in compliance with the following global parameters: WELL Certification LEED Platinum Rating FM Global Moreover, the design features mindfully and sustainably procured materials for a net-zero and environmental impact with initiatives such as BIFMA Certified furniture, CRI-certified rugs, Fsc Certified laminates, No / Low VOC paints, as well as textures, etc. Workplace Experience As you enter, a grand foyer leads to the reception area, where you'll be greeted by a rustic and dynamic backdrop overlooking the city skyline. The fusion of resimercial seating, abundant natural light, and the vibrant use of brand colors create a sense of movement and energy. Continuing towards the waiting lounge, you'll find a cozy collaboration space tucked away from the main circulation areas, promoting a peaceful and calming environment while also maximizing natural light and views. As you explore further, you'll notice the subtle yet effective placemaking techniques employed through distinct flooring and ceiling patterns that instill a sense of belonging in the space. The agile and huddle spaces with engaging graphics and wall art are thoughtfully designed to cater to diverse tasks and promote relaxation. Our design philosophy focused on the workforce's needs and well-being, prioritizing sustainable materials and people-centric spaces throughout. We aimed to create a human-centric hub that emphasizes culture and fosters a positive work-life balance. Climate Responsive Design The north-south orientation of the building, the facade glazing, and the heat analysis gave an opportunity to harness the incident light and heat. This helped us in devising activity-based planning and placing majorly task-based areas on the periphery to make the best use of daylight. Mood & Theme The mood and theme were aligned with the brand's existing brand image. The usage of a cool color palette combined with locally sourced art fixtures and biophilia helped in inculcating a sense of belonging and the experience of the new age workspace. In a Nutshell All throughout the design, we tried to focus more on the workforce needs than on business needs; we tried balancing culture and business processes. After all, 'People-first' is the approach to winning in the future through cognitive methods and strategies, we tried to make people experience "happiness" through our design. We thus believe that these efforts to make workplaces happier and healthier than ever have led to strengthening the brand image of this global industrial manufacturing firm.