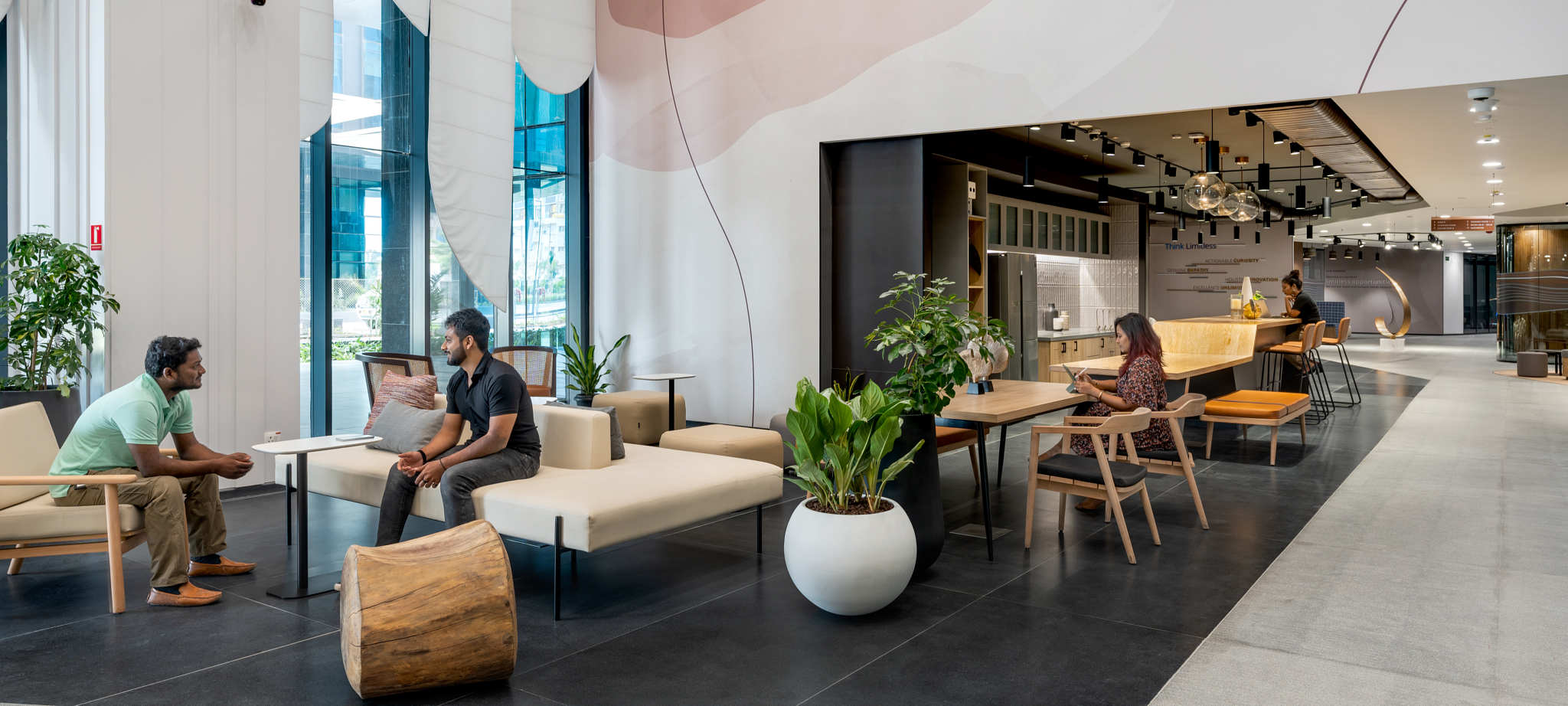
Project Description
BACKGROUND | Legato health technologies is an IT and business consulting healthcare solutions company that specializes in utilizing digital tools to simplify healthcare. Being one of the pioneers in the healthcare tech industry, post-pandemic, they wanted a tectonic shift in the way their offices were functioning. They wanted to create a facility for their employees that would prioritise wellness and become a state-of-the-art experience for them and the potential candidates wanting to be a part of the company. DESIGN APPROACH AND CONCEPT | Considering the challenges in bringing people back to work post Covid, as a design philosophy, we wanted to create an environment that was inviting, safe, secure and happy! We hence devised our story around “Cynefin” - a place where one feels they ought to live and belong; it is where nature around you feels right and welcoming. An integrated habitat which translates Nature to Nurture and welcomes the employees back to work with a wholesome embrace. A space inspired by elements of nature. SPACE PLANNING PERSPECTIVE | The proposed campus facility for Legato is located in the Bagmane Solarium city and occupies all 7 floors of the Xenon Building in the South tower. The overall Built up area is 5,25,000 sq ft. The facility is conceptualised as a vertical campus interconnected with expansive internal staircases connecting the work cafes on all floors, these also become destination points for incidental interactions for the employees. The double height visitor arrival on the ground floor flows into the candidate experience area, at the rear half we have the gymnasium, yoga studio, respective lockers/changing rooms and the Cafeteria services planned. The first floor is completely dedicated to the Cafeteria seating and serveries. 2-7th floors are purely work floors with the learning centre spread across a quadrant of the 4th and 5th floor connected by an internal staircase. For this one of a kind facility we have explored varieties of working styles that promotes agility, group working as well as focus working scenarios all well segregated into self sufficient neighbourhoods. The space has been designed to be highly employee wellness centric and sustainable aiming for LEED and WELL Certificatioin. Features such as signages in braille, wheelchair accessible design, gender neutral washrooms etc further makes the new facility holistically inclusive. AESTHETICS AND VISUAL TRANSLATION | The concept for look and feel was derived from “Nature to nurture” where we brought in the overarching theme of “Cynefin” - a place where one feels they ought to live and belong; it is where nature around you feels right and welcoming . The space hence is a reflection of natural materials, muted tones, earthy base palette with intrusions of fresh colours in between. The floor-wise theming is based on the concept of seasons which weaves back to Cynefin and creates a calm and safe environment for the users to experience. The arrival zone has been conceptualised as a free flowing space that speaks volumes about the brand. The double height in this area is further accentuated by a parametric form emerging from the floor to the ceiling. The overall neutral colour palette creates a warm and inviting ambience. The counters are detailed out to be disabled friendly, the flooring and walls have tactile surfaces which makes the space inclusive. The cafeteria is designed to cater to 950 seats at a time complete with a live kitchen in the centre. Employees have multiple choices of seatings to choose from, starting from regular heighted chairs/tables, high bar stools, benches and booth seats. The booth seats also double up as work points for quick working lunches. All the tables are on castors and are foldable and stackable. The chairs are stackable as well accounting for larger All-hands meetings.The overall palette followed for the space is warm, neutral and vibrant. The concept of work cafes was very new to Legato’s working style. The work cafes on every floor have well equipped pantries with coffee/tea machines, snack counters, vending machines etc. for the users to feel refreshed. The internal staircase connects different work floors together. Seating is planned to transform from a hangout place to efficient ergonomic work points. The same space along with the internal staircase transforms into a mini town hall as well when required. There are provisions made for digital displays and projection screens for having team meetings and all-hands. All water points and counters are detailed to ensure seamless wheelchair movement. The work floors are divided into 4 quadrants in the overall floor plate. Keeping the noise levels in mind, the focus working zone has been planned at the extreme corners, followed by team working configurations near the work cafe. Each floor has a Library which enables users to come in a quieter niche for working/ reading or just to cut-off from the hustle-bustle of the workplace. Within these work neighbourhoods, there are multiple configurations of seating types. Work neighbourhoods are segregated with intermediate Meeting room masses. The touchdown areas or alternate working areas are carefully interspersed between the workzones to enable choices of working for the users with each set up being unique. Legato's workplace in Bangalore is a true testament to their commitment to their people - an amalgamation of various micro-environments to create a work positive environment and a destination people want to come to everyday.