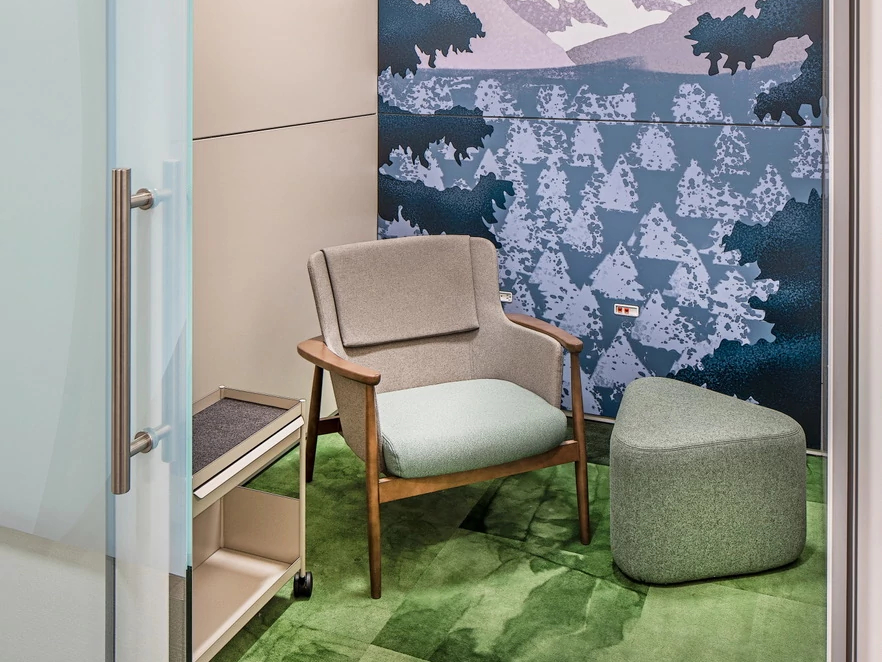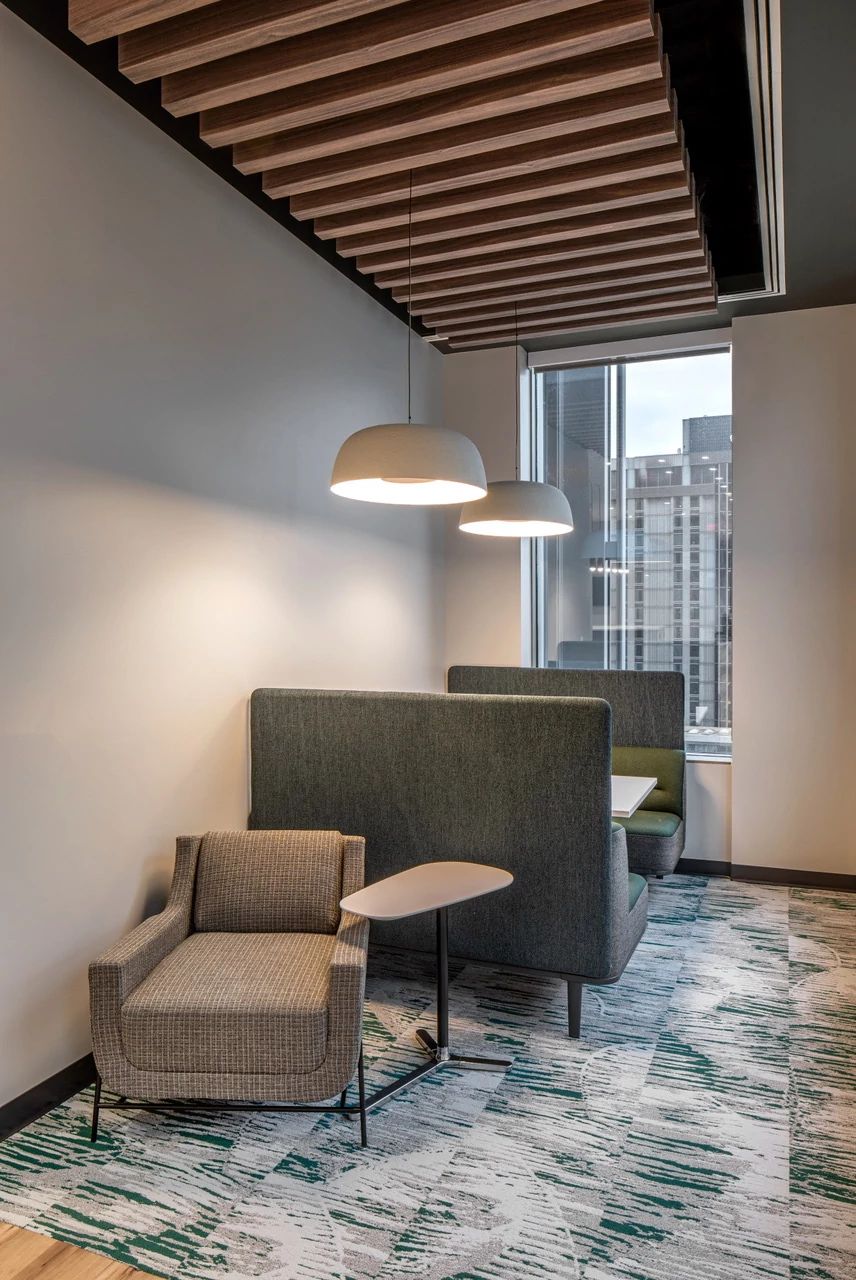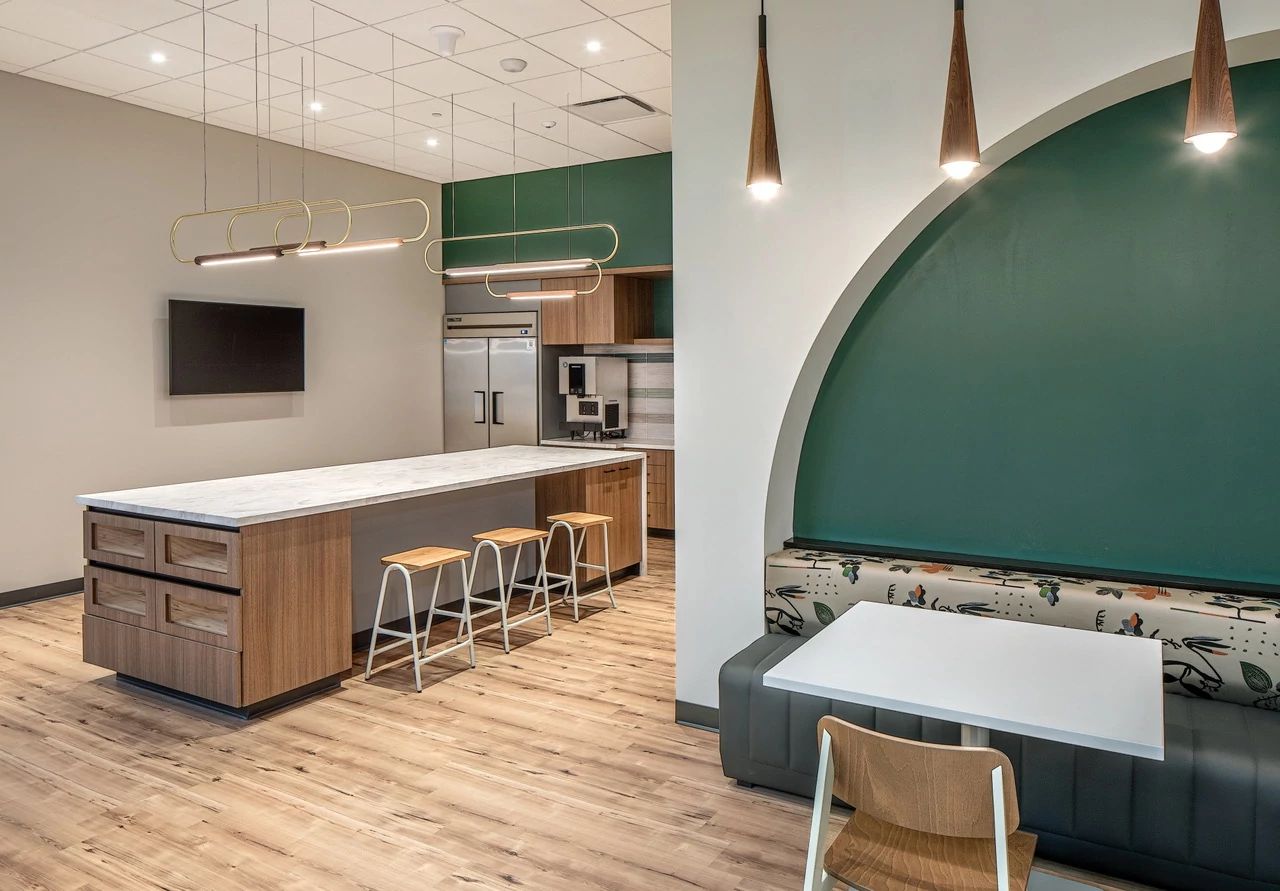Workplace, Carpet Tile Recycling, re[TURN] program
Shaw Contract commits to product circularity, recycles carpet tiles in office renovations.
Have you ever considered what happens to the flooring waste in your current renovation project once it’s outlived its useful lifecycle? The Environmental Protection Agency estimated in 2018 that 3.4 million tons of U.S. municipal solid waste was from carpets and rugs. Alarmingly, the report indicated that 73% of this waste ended up in landfills. This trend not only contributes to significant environmental concerns but also highlights the necessity for more sustainable practices in the commercial flooring industry.
The First National Bank of Omaha (FNBO) exemplifies one company’s commitment to keep carpet tile renovation waste from landfills. The recent Tower Transformation exemplifies responsible environmental stewardship, a commitment to sustainability and environmental leadership when FNBO chose to recycle carpet tile waste during the corporate renovation with Shaw Contract.
See more of the project by RDG planning and design: First National Bank Of Omaha Tower Transformation.
Shaw Contract carpet tile recycling program keeps 500,000 pounds of material waste from Omaha landfills
Recognizing FNBO’s commitment to sustainability and environmental leadership, Shaw Contract reclaimed and recycled the existing carpet installed 20 years ago – both its own EcoWorx® carpet tile and a competitor’s carpet tile.
The carpet tile recycling project eliminated 500,000 pounds of landfill waste from the renovation process through the Shaw Contract re[TURN] reclamation program.
By recycling the existing carpet tile, FNBO’s reclamation project saved approximately 4.2 million pounds of carbon emissions, which is the equivalent of planting nearly 2,320 acres of trees. The re[TURN] Reclamation Program has recycled approximately 1 billion pounds of carpet since 2006; this material becomes future EcoWorx carpet tile.


First National Bank Omaha Tower Transformation: a modern, office renovation to support different working styles
Prior to 2020, FNBO was undergoing a workplace modernization process at a measured pace. The future Covid-19 pandemic expedited this transition of the corporate headquarters into a flexible, efficient, and collaborative
workplace of the future. The main transformation goal: create a collaborative work environment which supports working differently and design a timeless, transitional destination for employees that supports attracting and retaining the best talent in the area.
When employees abruptly left the downtown Omaha headquarters to work from home in March 2020, FNBO leadership saw this as an opportunity to adapt the Modern Flexible Workplace philosophy, a new guiding organizational vision strategy. Modern Flexible Workplace is the deliberate and integrated transformation of the workplace and technology to improve the bank’s ability to support innovation, increase organizational agility, and streamline operational efficiency.
Pre-pandemic employee surveys reflected an overall trend that many corporations experience nationwide today: the workplace is not solely a place to “go to work.” Choice, flexibility, and adaptability are imperative to today’s workforce. With the Modern Flexible Workplace strategy established, FNBO partnered with design firm RDG Planning & Design to bring the vision to life.
The Tower Transformation began in April 2021 with the goal to remodel four floors in eight months. Three flooring palettes in rust, neutral, and navy colorways became the foundation of the design. Each palette contained an LVT and a field and two accent carpet tile patterns to cohesively bridge the multi-floor transformation. Department team leads were given the freedom to choose their flooring palette, which encouraged engagement and ownership of the workplace design.“These spaces are designed with users specifically in mind - to empower individuals to choose when and how they work. To help FNBO realize its goal of creating a truly unique and employee-centered workplace, it was crucial to involve employees in the design process,” said RDG Partner and
Interior Designer Alysia Radicia, NCIDQ. “The result is a vibrant, welcoming environment that people feel personally invested in creating.

The result is a stunning workplace transformation of 23 floors of the 40-floor headquarters. Green hues used throughout the space reflect FNBO’s corporate branding color, and an overall earthen palette connects the interiors to the surrounding natural Nebraska landscape. The cohesive design spans throughout the renovation project.
Formerly uniform rows of cubicles on each floor are transformed into spaces for all types of work: hoteling workstations, small focus rooms, huddle zones and larger conference areas. The Modern Flexible Workplace concept created many new employee amenities: a mother’s suite with multiple privacy rooms, technology-free rejuvenation rooms on each floor, and an art-Deco inspired café that looks more like a hotel than a traditional 165-year-old financial banking institution.
“The workforce no longer sees the workplace as solely a place to ‘go to work.’ A variety of settings and layouts are desired for different modes of work. Choice, flexibility, and adaptability are imperative to attracting and retaining today’s workforce, and candidates for FNBO jobs are expressing as much. This means we must create a destination feel in our facilities that meets human needs while encouraging active, dynamic movement throughout the day.” said Brenda Dooley, Sr. Vice President, FNBO Buildings.
February 24, 2023