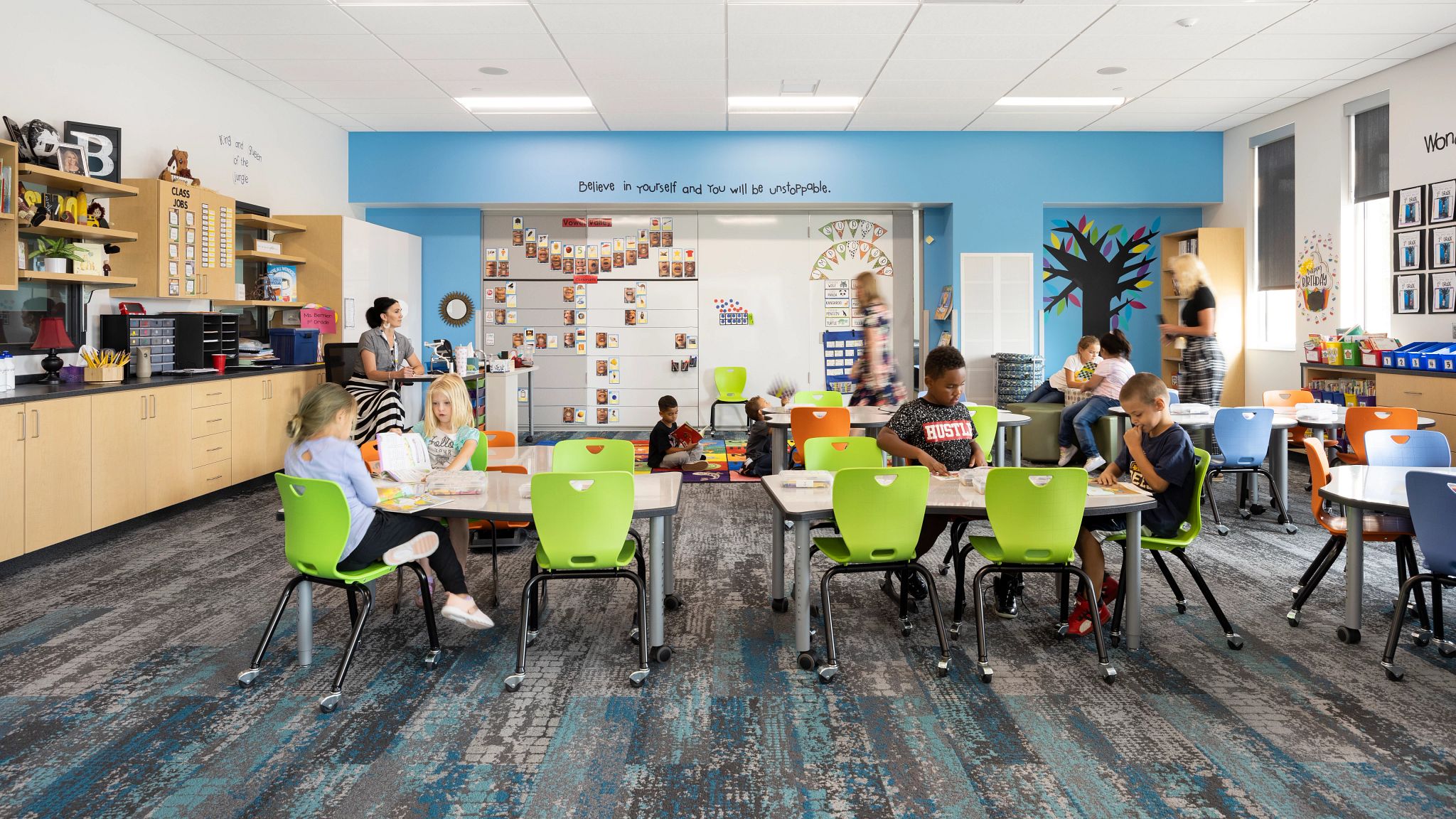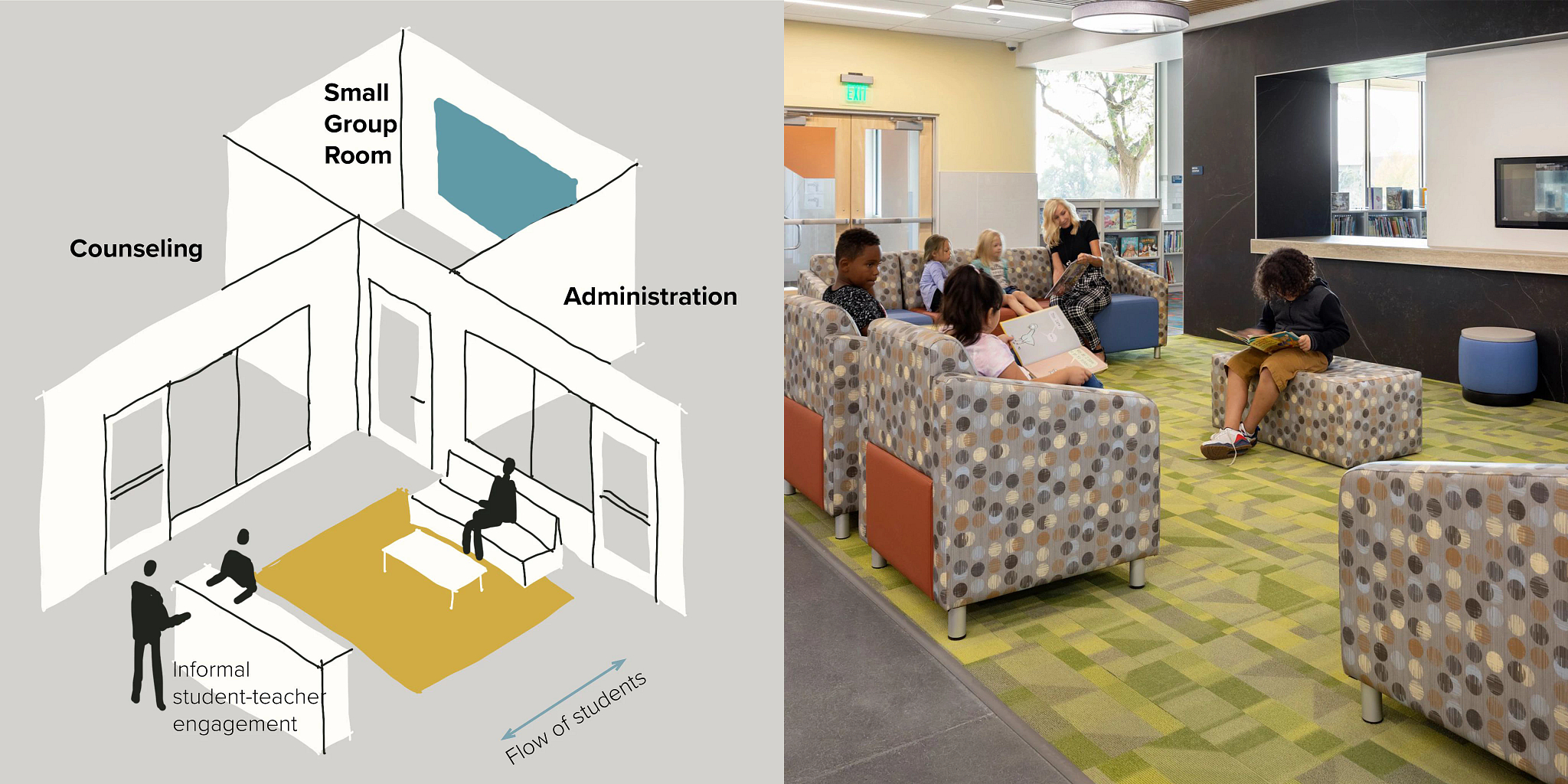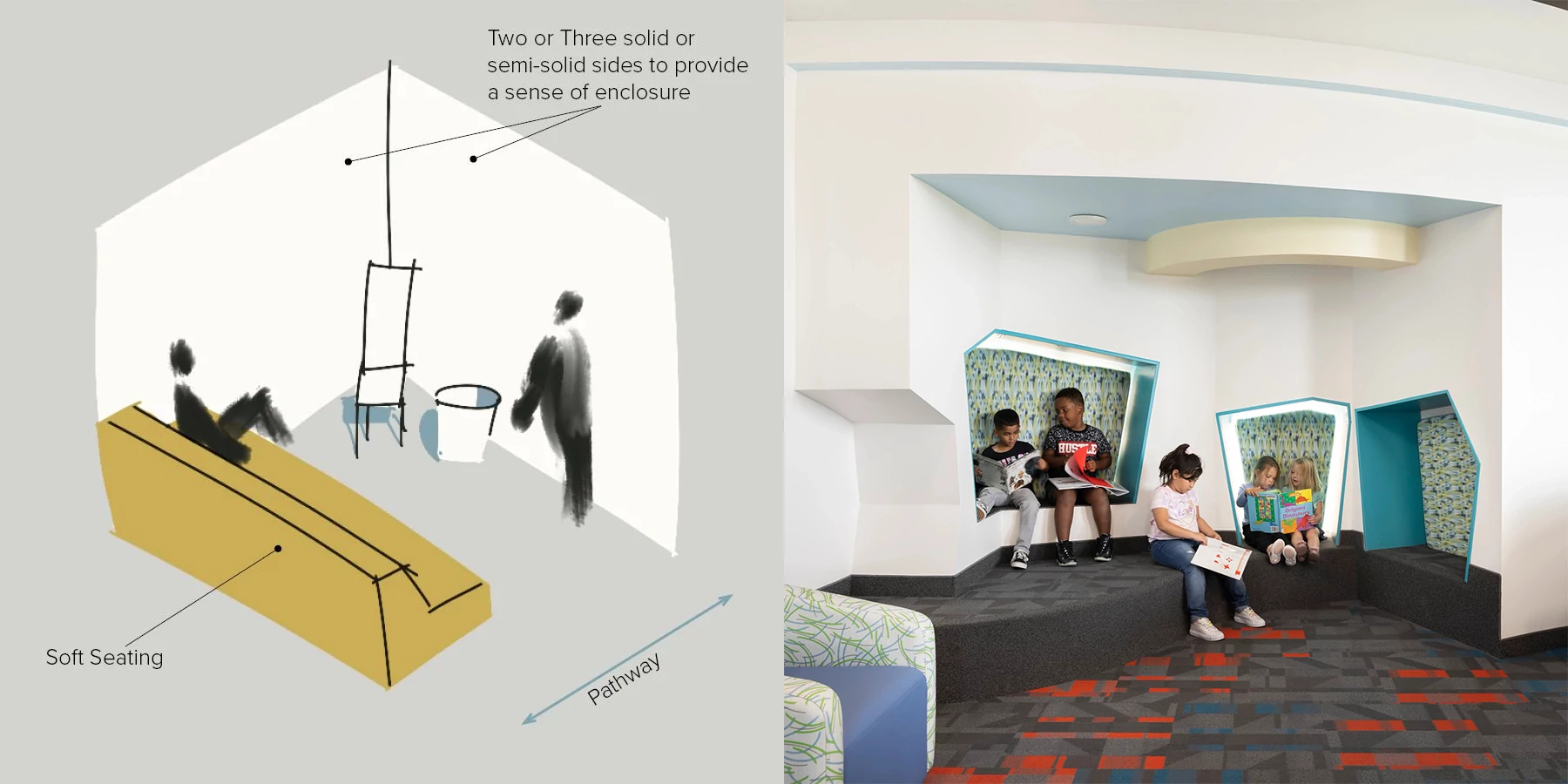Education
South Clearfield Elementary Offers Range of Space for Pedagogical Innovation

*Please note this article was originally published in the Fall 2022 issue of Learning by Design as part of a content partnership with the magazine and in partnership with Fielding International.
Expanding on what we believe 21st century learning spaces are, Utah firm Design West Architects partnered with Fielding International to expand the creative boundaries of what South Clearfield Elementary, a replacement school in South Clearfield, Utah, could become.
The design team leveraged Fielding International’s Design Patterns – simple sketches and annotations that connect to the essence of how a space works – as the starting point for their ideation. The key ideas brought forward by Design Patterns simplified the school system to connect successful educational environments with the experiences that take place within them.

Featured Design Pattern, The Family Room - provides an informal, dedicated space for students, teachers, and caregivers to engage in social interactions.
Knowing that school buildings are being challenged to be more than just a student-focused space during the day, this property works triple duty. South Clearfield Elementary also provides an experiential training environment for educators within surrounding districts and universities. This school provides a range of spaces for educators to connect their pedagogy to the needs of their learners and the physical space in which they learn. This experimentation in pedagogy is encouraged by a host of interior elements throughout the building.
Interior elements were selected for their purpose of inviting ideation and experimentation throughout the space. This included foundational elements such as flooring. Featuring collections from Shaw Contract, the flooring plays a role throughout the space, contributes to the vibrant color palette throughout the building, and provides a long-lasting and durable solution to support the range of activities taking place within each space. Complementing the surrounding mountain views, Shaw Contract’s Living Systems Collection brings organic patterns and textures into collaboration zones. In complementary contrast, a vibrant geometric pattern of Mindful Play Collection offers added energy and easy-to-clean benefits to touch-down areas.

Featured Design Pattern, Cave Space - created by small, cozy nooks with lower ceilings, soft light, and comfortable seating allow enough space and help create time for individuals or small groups to reflect.
As you navigate through the school, you will experience ideation corridors, with whiteboard walls that beg to showcase student ideas. Energy-infused study zones, flooded with natural light and a range of seating options, are acoustically supported with carpet tile to ensure voices stay within the conversations in which they belong. Open corridor spaces are accented with technology enabled fireside-chat zones, designated by carpet-tile area rugs and warm wood-tone ceiling accents.
Beginning with the idea that a school can be and do more, South Clearfield Elementary planning teams began with simple sketches that propelled the school into a showcase for multi-purpose use within Davis School District – for the students, educators, and community members alike.
November 28, 2022