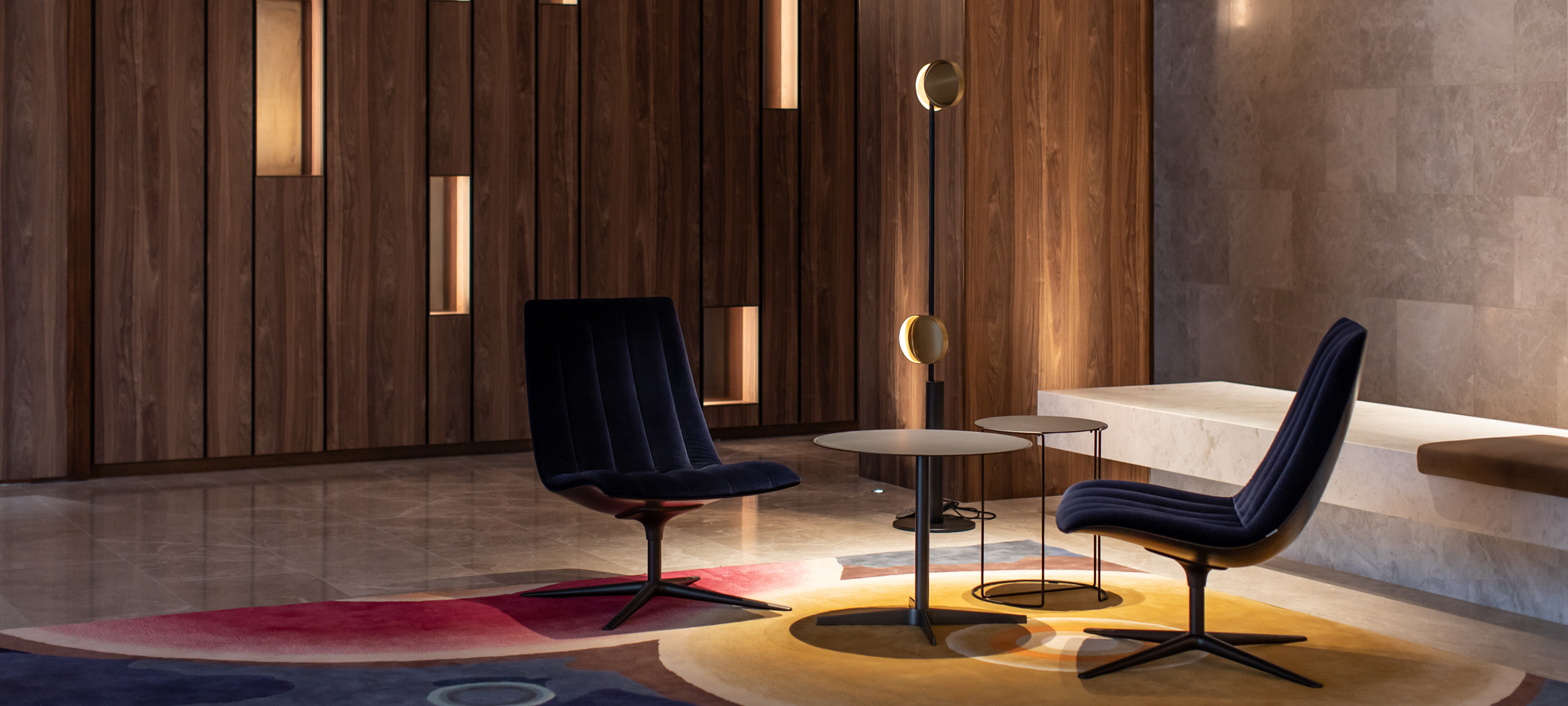
Project Description
Project Description This ambitious project re-imagines the existing Parmelia Hilton Hotel, within its city context and its new connections. A highly complex project that creates a new vision for Hilton Hotel brand, through its heightened arrival experience and in its contemporary interiors. Derived from masterplan work with Hawaiian – a heroic vision emerged. The refurbished Parmelia Hilton now significantly contributes to the city fabric, permitting transparency and street engagement on Mill Street, a new eastern pedestrian connection to Mercantile Lane and Brookfield Plaza. The refurbishment succeeds in its intent, creating an enticing destination for guests and visitors alike. The project makes a notable contribution to the city fabric through its improved relationship with the street and new link to Brookfield Place, restoring the Parmelia Hilton’s status as a premium Perth CBD hotel and elevating the Hilton brand. The project detail includes the new port-cochere, extensive refurbishment of the ground floor areas and adjoining restaurant. The kernel of the project vision was creating the arrival experience. The design response forms a setting that was conceived as welcoming, calm and un-cluttered for the hotel guest/visitor. The interior design is informed by WA’s landscape – traversing west to east within the ground floor – select tones reflect a coast to desert spectrum. The material palette is composed of marble, timber, wool, leather which are carefully balanced with bronze metals and glazing. Natural materials blended with reflective, transparent glass provides interest without complexity. Details are robust and well considered, offering a design consistency that embraces the large project variances. They imbue a warmth, visually and physically. Considered furniture selections, amplify the architectural expression. Colour, texture, detail and durability are matched with desirable tactility. The key brief for this project focused on creating a new arrival experience for the Hilton including a new Executive Lounge facility and new dining experience. The broader vision was to connect the city fabric through the interior internal street. Inspired by Perth City Laneway revitalization the internal street becomes an east west connecting network to Brookfield Plaza. Key project elements: PORT COCHERE - a new double volume entry offers transparency to the entry/reception, the adjacent restaurant and terrace above. Its simple architectural expression is derived from the existing Hilton tower form. A metal portal within, frames the entry and embraces the new airlock – natural destination. ENTRY/RECEPTION - natural light is drawn deep into the buildings heart, via large windows of high performing glass and form a new skylight. A circular brass floor insert acknowledges the ‘welcome’ – a marker for re-orientation. Generosity of space enables views and access to other enticing hotel places – connected with gracious proportioned stairs and gradient changes. UPPER LOUNGE – an intimate area overlooking the arrival and reception. Includes acoustic ceiling and carpet, discrete and accent lighting forming a pausal place. Timber wall cladding and artwork offer interest. SAMUELS RESTAURANT – an extensive complex refurbishment providing a lush bar experience – attracting patrons from the entry reception. New windows on Mill Street and southern neighbour provides visual activity for bar and street. Restaurant area behind has been cleverly re-purposed for dual services of patron breakfast and more standalone F&B meals - an agile space with a professional and relaxed atmosphere. EXECUTVE LOUNGE – a ‘new Hilton club’ that extends the experiences for guest members. The relaxed ambience – domestic yet professional - skilfully embraces an array of activities from casual F&B to informal and formal meetings. A generous pantry and superior quality amenities promote guest ‘ownership’. GALLERY – a transient spine, linking the Entry/Reception to the Executive Lounge, upper function rooms and beyond – Brookfield Plaza. A timber acoustic performing, batten wall evokes forest, with transitional colour changes reflecting the coast/desert theme and incorporating horizon lines. A central white marble plinth with mirrored columns provides perspective, display and casual seating. An adjacent pausal hub invites dwell working. Luminous artwork by Marion Borgelt enlivens the space. Soft shaped furniture offers an escape from daily routines. WA Lighting Statement The lighting concept underpins the depth experiences for this project. Spatial hierarchy is reinforced through the lighting with varying intensities marrying the activities with mood. A creative combination of seen and unseen lighting provides a harmonious blend between focus and dwell activities. Light fittings are use as beacons – to draw movement and destination, with more discreet lighting defining level changes. Key details are expressed with lighting, reinforcing the architectural expression and accentuating the variation in scale. Material surfaces, textures and colours are celebrated in a variety of subtle lighting – hallmarking their embedded qualities. Strategic located mirror cladding is used to reflect lighting – adding to spatial depth and lighting accent intensities but not clutter.