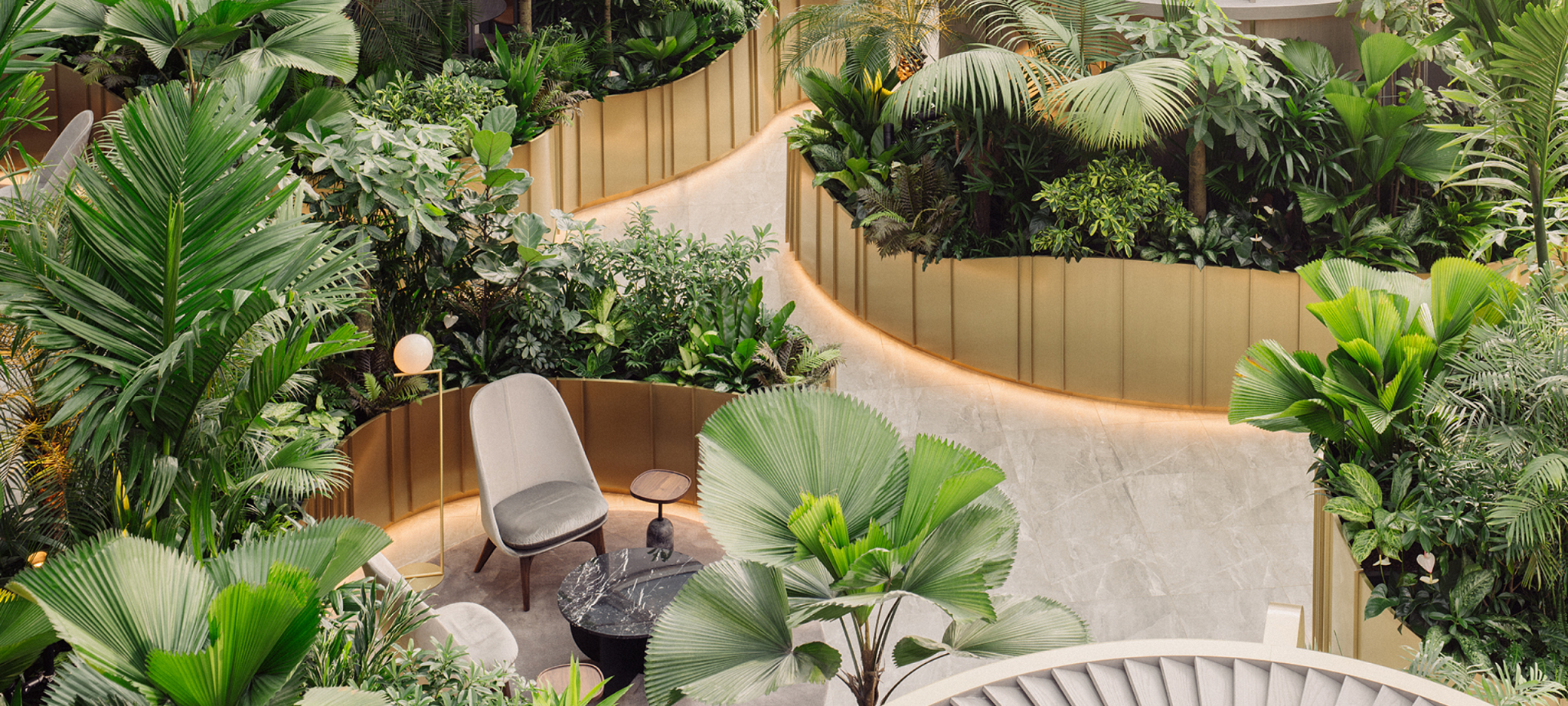
Project Description
“A Banking Conservatory: an environment where clients, employees and plants can thrive.” Due to the banking sector being highly institutionalised, most wealth hubs are characterised by the more traditional aesthetic notions of luxury, e.g. using neutral colours and streamlined shapes to convey seriousness and trustworthiness. Global financial institution Citibank was looking for concepts that promised to foster a more immersive, interpersonal experience for its clients, and we were called to challenge the conventions and stagnancy of high-net-worth banking spaces. Their brief was simply “to create a world-class wealth hub”, which would become their largest in the world, located in Orchard Road, Singapore. We visualized the hub as a biophilic ‘Banking Conservatory’. Spanning 2,725 sqm over four floors, with over 30 client advisory rooms, flexible function rooms, hot-desking offices and event spaces; L7-8 offer an immersive, lush and thriving indoor conservatory for Citigold and Citigold Private Client high net-worth banking clients to meet with their Relationship Managers, while L6, 9 provide a conducive working environment. Inspired by the site’s soaring glass-lined atrium, our aim was to create a focal point that would anchor the entire experience. We created a lush thriving indoor conservatory and paired it with a series of lifestyle-inspired spaces nestled within or organised around it - an observation deck, feature bar, banquette seating, lounge niches and garden meeting pods. Lounge seating, and four high-tech pods offer a variety of discussion areas nestled within greenery, as alternatives to the conventional meeting rooms. The choreographed verdant and lush greenery, set within weaving brass planters, evoke an atmosphere where everything seems to flourish in a natural and sustainable manner, a nod to the ideals of wealth management. This garden zone is also the image of the bank; we thought the analogy of the growth of wealth and prosperity through lush gardens was symbolic, reflecting wealth in a new dimension via Biophilia, not your typical “marble-and-chandelier” sort of old luxury. On a cultural level, Singapore has long billed itself as a “Garden City” and this suited the client’s brief that the Hub should reflect its location. The project was also designed with sustainability and wellness principles in mind. The plants were chosen, apart from colour and texture, for their well-tested ability to adapt to an air-conditioned shady environment. We used the hygienic Hydroponic System, avoiding soil (and opportunity for pests). Grow lights with special LED bulbs that mimic natural sunlight are integrated within the recessed architectural lighting. We employed a Lutron smart lighting system that responds to movement to activate/deactivate lights. A shifting colour temperature mirrors circadian rhythms, cooling or warming throughout the day to match the sun patterns. Levels 6, 9 features a variety of hot-desking areas facing lush planters, 4-6 seater collaboration tables, with Cosentino quartz table-tops and custom decorative metal pendant lights. Under the arrow-head shape of the apex of the glass facade, we mirrored the ceiling to match the building facade shape and intentionally created an area for Town Hall zone for internal events.