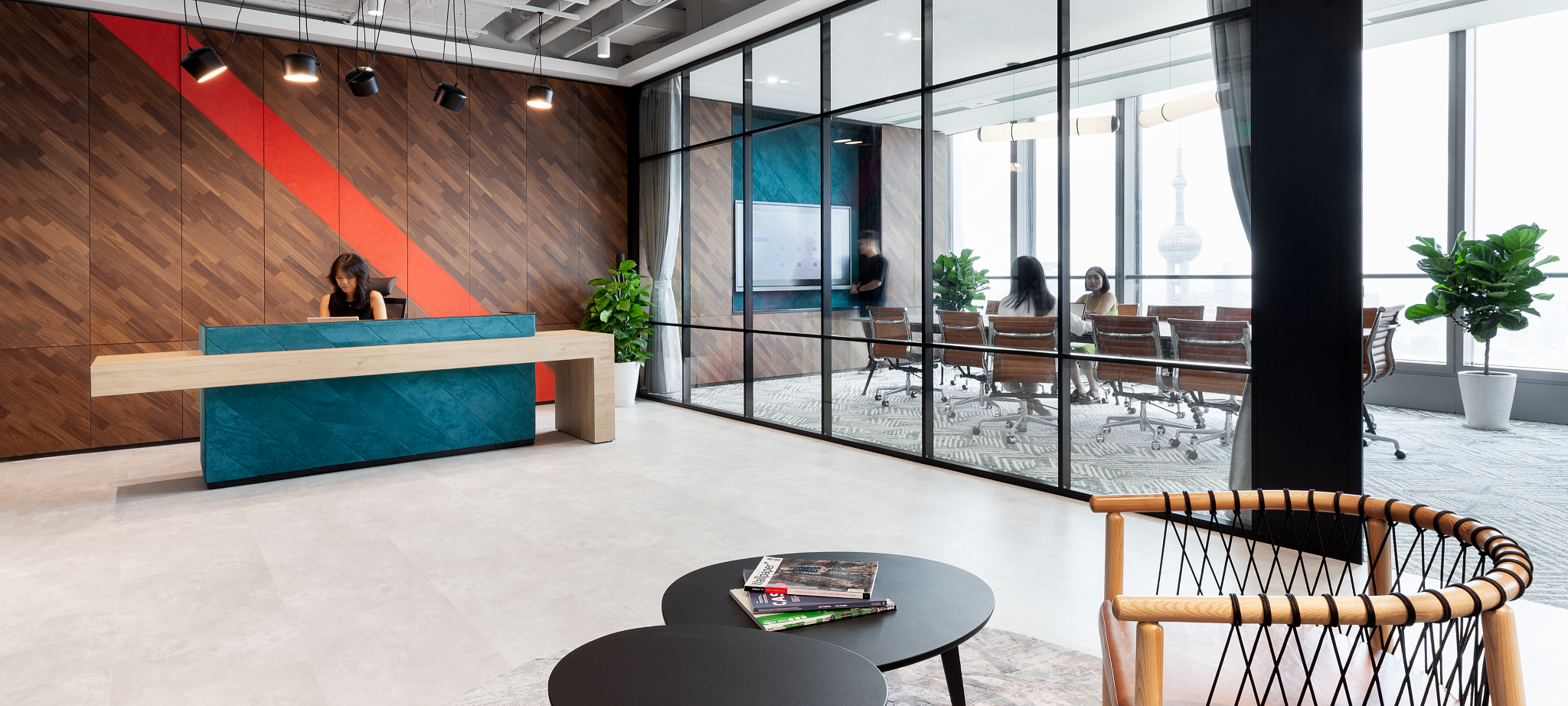
Project Description
Zonkd is a global provider of products and services to the home furnishings industry. They manufacture finished goods such as furniture, mattresses, and bedding components to sell directly to retailers. With business units located in Asia, Central America and North America, they are headquartered in Raleigh, North Carolina and provide cut-and-sewn products to the home furnishing industry on a global scale. Their portfolio includes renderings of end-to-end design services, developed using state-of-the-art industry design software and fabric simulation systems. For their office in Shanghai, the client had hoped that the new workspace could convey their refreshed corporate culture, identity and brand in a modern, vibrant and exciting manner. This was to generate buzz and excitement among both employees and guests, as Zonkd continues to expand their business on a global scale at a quick and agile pace. As a business that is rapidly expanding, Zonkd required a space that was flexible enough to accommodate future changes in headcount. We thus proposed a 100% open-plan office, moving away from a traditional and closed-off layout that their previous design consultant had proposed, before they decided to work with the IA-Space Matrix Global Studio. IA had built a relationship with Zonkd in Raleigh, North Carolina, and referred Space Matrix to this opportunity in Shanghai. The strong design and creative elements of this office will help to inspire the look and feel of their office headquarters when it is designed in the U.S. After consulting and engaging with the client to understand their needs, within 2-3 weeks, we were able to propose a modern, open, multi-functional, and fluid office space that encouraged activity-based working, with almost half of the space allowing for hot-desking or collaborative work. We also focused on the use of movable furniture so as to be able to accommodate any future expansion. To physically embody the brand and its origins in textiles, we created a colourful and tactile workspace, with carefully curated displays of fabric from the Zonkd collection splashed artistically across the space on feature walls, in common corridors, and in their product/material showcase area. This helped increase the personal engagement, activity and interactivity within the space, between colleagues and guests. Fabric applications were also done in their corporate colours as a subtle reinforcement of the branding within the space. To celebrate Zonkd’s corporate “start-up” culture which encourages a fun, relaxed, casual atmosphere at the workplace, we designed all of the social spaces in line with the facade, which allows for beautiful views of the city overlooking Suzhou Creek, as well as lots of natural sunlight to bathe the space, giving these spaces warm and hospitable vibes. We envisioned the pantry to have an open, transparent design that would facilitate informal discussion. We decided to create a “welcome area” instead of a more traditional reception/entrance, directly linked to the product showcase space and the pantry - all of which combine to create a bigger social hub as a buffer between the client-facing space and the private office areas. We also designed specific areas where employees could do focused work, with booths for private calls, as well as collaborative duck-in booths, and areas for assigned seating. A variety of meeting rooms had also been designed to cater to a range of user preferences, with snazzy lounge spots scattered along the facade, equipped with speakers gently playing music to evoke feelings of comfort and inspiration. Regarding the materials selection, we had intentionally chosen a neutral, industrial chic palette in order to best highlight the colourful accents and pops of colour selected from the client’s fabric collection, and which were used for the distinctive logo showcase and feature walls around the space.