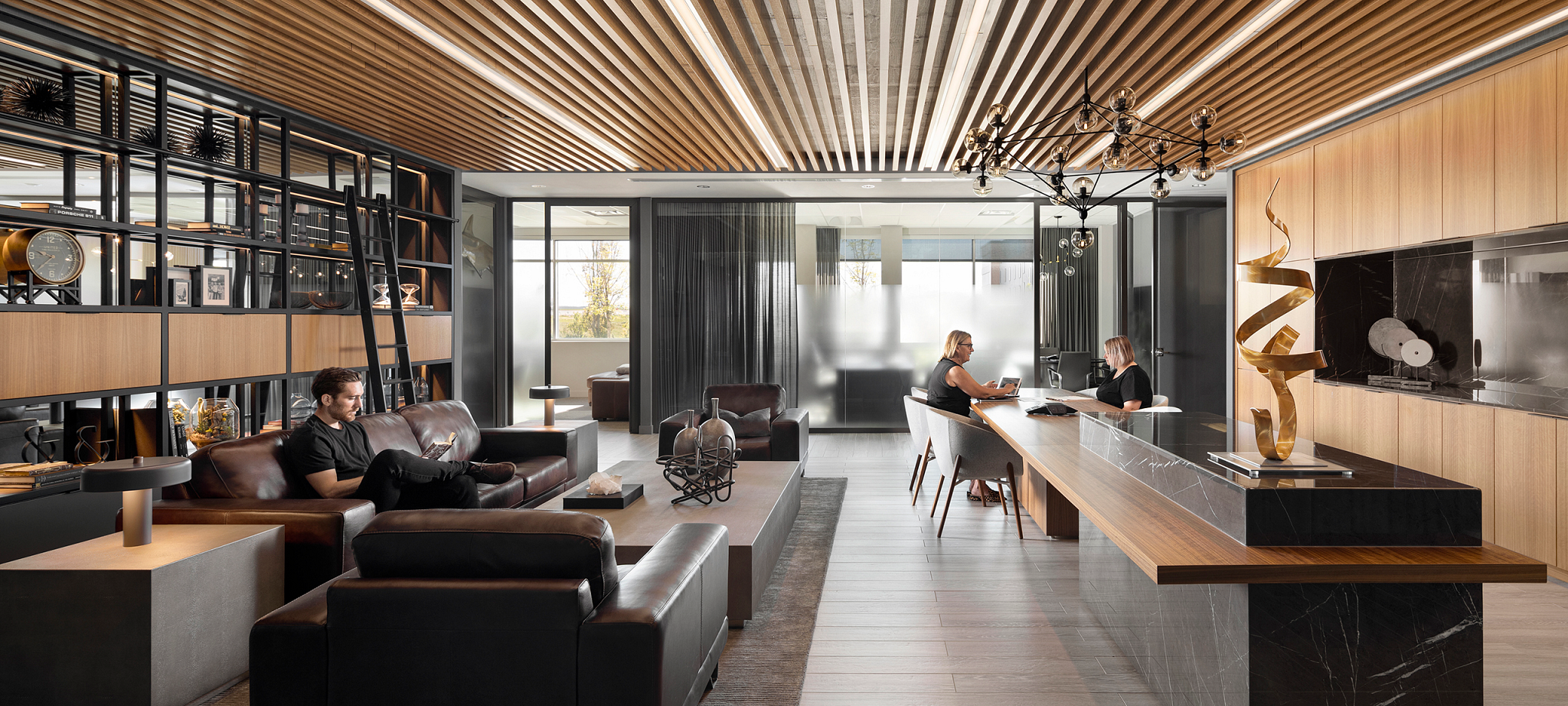
Project Description
Zimco is a leading supplier of high quality and top brand instrumentation products. When the organization acquired new industrial warehouse and office space in Calgary’s northeast industrial area, this provided the owners with the opportunity to house their four businesses all together within the same space. The challenge was combining all four office requirements into a single location with specific needs including warehouse, shipping and receiving, customer service area, meeting rooms, employee lounge, and executive family offices. In addition to these logistical and operational requirements, the family office was also looking for an intimate and personalized home away from home and a space to entertain. Budget was a major design driver so the team was tasked with finding cost-effective strategies to carry out the unique vision. A collaborative working environment and a focus on health and wellbeing were additional key drivers that were kept top of mind during the design process. The main body of the space houses the Zimco offices, connected to the customer service centre and shipping receiving, and warehouse. The family offices were strategically located within the structure allowing them to operate within the space and solely on their own. The Zimco offices wanted their renovated space to be functional, flexible, and attractive to multiple generations of talent, enhancing their brand presence in the world. In order to reinforce their brand throughout the space, a custom graphics and signage program was established to illustrate the company’s culture. Our design focused on creating a dynamic and comfortable environment with neutral colours, warmth of wood, and sophisticated detailing. A series of wooden cabinets are placed to divide the offices and create a functional hub that includes a hidden bar. The central hub area offers space for private conversations, investor meetings, and a casual place to work with all the comforts of home. New glazed office fronts helped to bring light into the interior, creating a warm and welcoming feeling. A combination of large and small private offices, including hoteling stations to accommodate outside sales staff, and open workstations for inside sales staff. An impressive private executive area creates an exclusive space for entertaining, and a large boardroom was fitted to enhance the top-of-the-line experience for guests. A new fitness centre provided value-added amenities for the staff. The community café was essential to the engagement of employees and was a central meeting space that brought the warehouse staff and sales team together in a social setting to mix, mingle and interact, thereby enhancing their corporate culture. The walls in the warehouse area were removed, and coupled with a fresh coat of paint, this made the space bright and open resulting in a pleasant environment for Zimco’s hardworking and valued warehouse staff. Ultimately, the Zimco project challenged us with accommodating for multiple uses in a small space, uses that included residential qualities, staff amenities designed to foster camaraderie and collaboration, and space for business entertaining. Why work at home when you have all the comforts of home at the office?