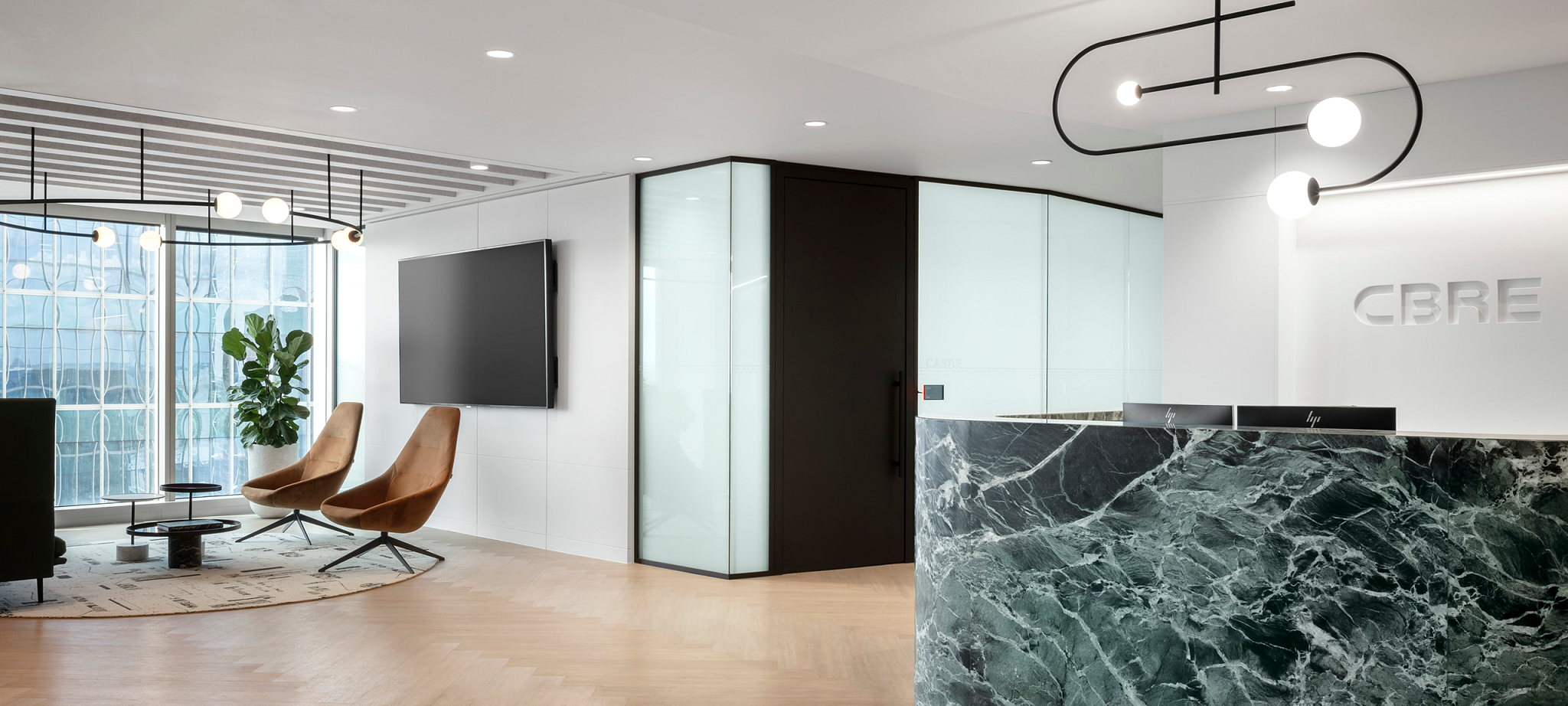
Project Description
Upon the 33rd floor of this coveted high-rise sits an innovative, stunning office. Part of a global entity, CBRE wanted their local values to be heard and seen. Designers interviewed the CBRE team to come up with a concept depicting the natural and authentic, resilient prairie landscape; the simplicity of the rolling foothills to the dramatic wilderness of the rocky mountains. A connection to local culture and relationships manifested in the design concept of Alberta Landscape, while holding true to the corporate brand. Another requirement was to showcase innovation and provide motivation for back-to-office enjoyment and productivity. As a Calgary-rooted office which prides themselves on trends and innovation, designing within WELL Standard certification meant addressing acoustics, air quality, safety, lighting, activity and mindfulness, water and nourishment. Acoustics were highly regarded for the boardrooms and meeting rooms, as well as open workstations. Rather than an afterthought, intentional use of acoustic felt ceiling beams are integrated into the design. The partition between the Rise Café and workstations is double-walled with an acoustically treated door. Water filling stations are placed throughout and healthy food is provided, complimenting the building’s state-of-the-art fitness facility. The employees love coming to the office and have also commented that they seem to care more about work and even dress more intentionally professional. Turning to the workstations, the layout at perimeter windows emphasizes right-to-light as groupings are team-based and sight lines are maintained. Inhabitants are given ergonomics and technology, access to views, access to water, proper light levels, sense of place, and natural elements and materials all to make their workday healthy and joyful. Along the inside of the space we have Huddle and Focus rooms offering different meeting styles connecting hybrid/virtual with the office setting. These rooms are are colour-blocked to create visual interest and wayfinding. CBRE has a community culture. As a tight knit team in a global company, they host events and celebrations. Designers have pushed the boundaries of what can be achieved for an elevated and upscale welcoming area, such as marble details and an expansive sliding glass partition. Thoughtfully placed in the SW corner with a breathtaking view of the mountains we have the “Mountain Chalet,” providing an elevated cabin experience as an escape from the day-to-day, and to allow ergonomic movement from workstation postures to various different postures for working or meeting, accentuating the flexibility of the employee experience.