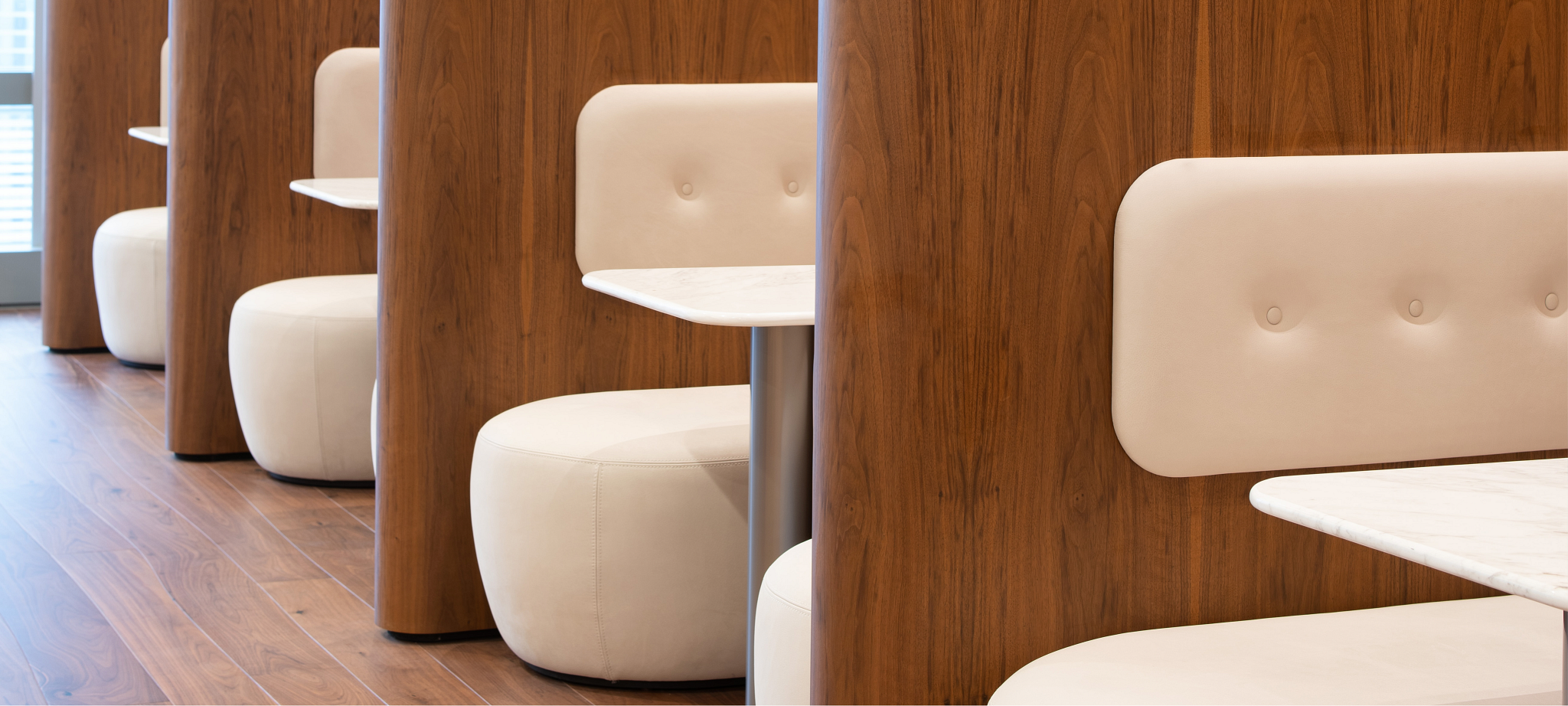
Project Description
The project at AIA Tower is located at No 1 Connaught Road, Central, Hong Kong. The team at FHID approached this project with an idea this design needed to be contemporary. We recognised the design should follow clean lines with a deliberate use of texture and form. We wanted to highlight the volume of the space together with the natural light. The ceiling was raised within the inner portion of the lounge area, this allowed us to instal what appears to be a sequence of supports resembling “I Beams”. This detail was the starting point. Painted white, the beams blended with the rest of the ceiling, yet the circular cut-outs and “I Beam” shape gave it a distinct sense of painted metal transforming the space into an urban warehouse. The Barista bar, to the right as you walk in, is circular in shape, clad with “rolls” of Carrara white marble, this bespoke design plays with your mind, the cool stone cut into cushiony pillows defies your perception as you reach out and discover the pillows are in fact, marble, a material not particularly known for its ability to bend. The Walnut timber floor adds a base of warmth and texture with its curved planks which are not immediately noticeable until you look more closely and pick up the gentle serpentine shape running the length of the room. The Huddle areas, separated by pencil curved walls are clad with Walnut timber veneer, the curves roll into the corners, the inverted shadow line of the ceiling accentuates the rolled edges of the screen walls. The seats and backs a reminder of a pebble. The shapes are an interpretation of texture following form. The reception pods were inspired by the infamous Alvar Aalto shaped vases. Metal created to imitate an abstract yet well-known shape of the infamous vase, rolled into an organic serpentine form, finished in a satin nickel finish, the shape is seamless. Inspiring movement and reflecting light the reception pods have been created using one piece of metal. The walls throughout the “members” area are hand finished to create a polished plaster effect which adds texture and an unevenness, a randomness, to the space. The space was created for a Premium Serviced Office provider who have a presence throughout the APAC region. The space is designed for their clients – or members, as they are referred to. A space which needs to deliver functionality, flexibility and originality. A space which not only delivers these key criteria but is a mood enhancer, a place which encourages productivity, fosters a sense of community and offers the user multiple work options. A space which nurtures a sense of well-being and calm in this new pandemic era of the workplace environment.