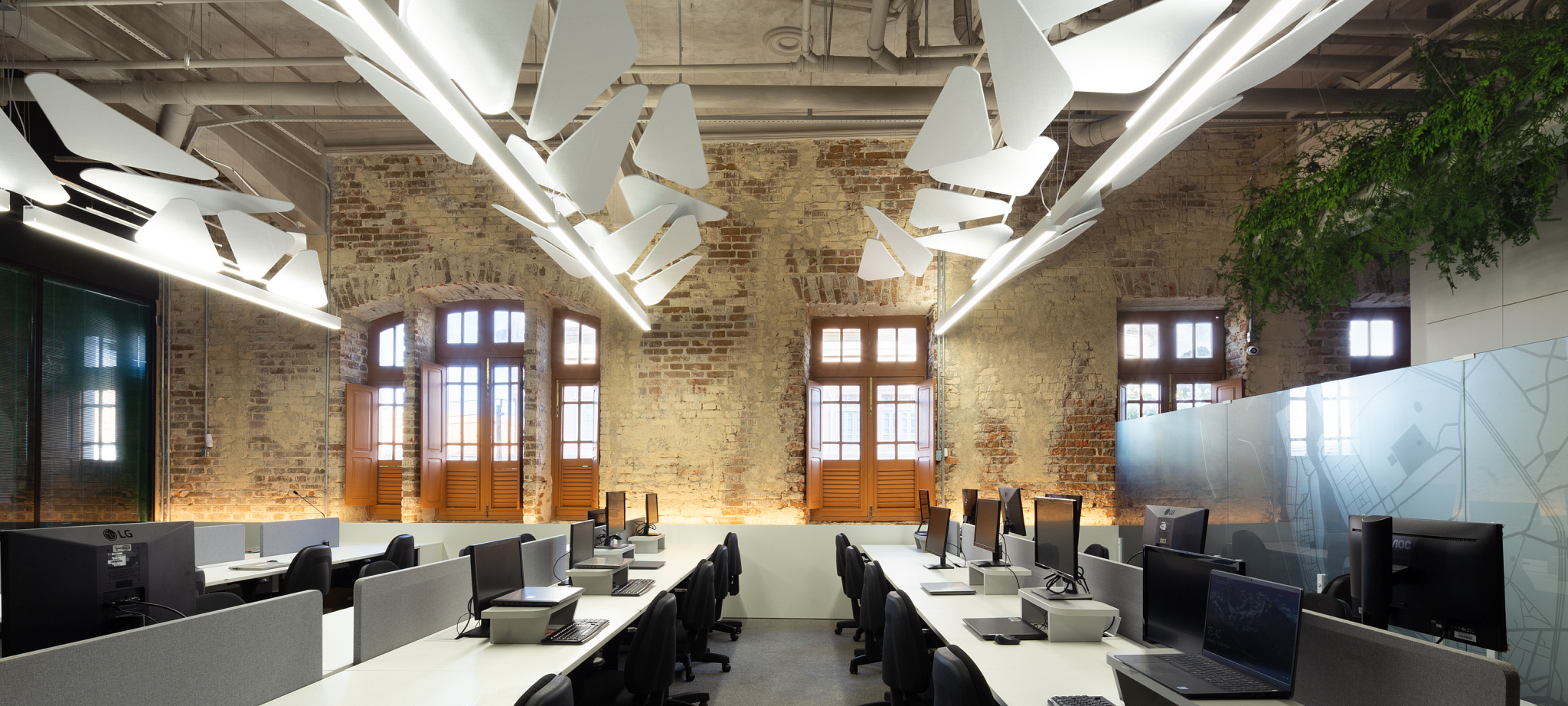
Project Description
**** English Translation **** The project is an occupation of a restored historic building located in Porto Digital in Recife to host the headquarters of a solar energy Fintech. We sought to enhance the memory and characteristics of the early 20th century building combined with a new layer of contemporary and technological infrastructure designed for the comfort, usability and productive coexistence of the new occupants. The implementation of the company on the four floors presented a series of aspects to be made compatible, such as the organization of the different sectors of the company and the creation of spaces for common use that permeate all floors and favor the collective. The careful analysis of each floor was fundamental for the distribution of functions in the building, prioritizing the well-being of employees. The mezzanine, for example, is a floor that had low ceilings in several places due to the existing robust beams and fewer openings. That's why it was occupied with spaces for more temporary and transitional uses, such as meeting rooms and a small multipurpose auditorium. The division of the meeting rooms was made with aluminum and glass profile partitions, based on the use of existing beams in the space. To create a privacy filter for the rooms, a solution was developed that, in addition to functionality, dialogues with the visual repertoire of solar energy. Colored vertical blinds were used whose rhythmic and graphic alternation created a gradient inspired by heat maps. Each room received a carpeted floor and acoustic panels in a different color to facilitate identification by employees and visitors. The multipurpose auditorium was planned as a vibrant and dynamic space for training and courses, presentations, group activities. That's why a changeable layout was proposed, made possible by versatile furniture consisting of mobile bleachers, stackable chairs, frames with casters and modular fit-up beanbags, in addition to a carpeted floor design that encourages new layouts. The second floor had two larger halls with high ceilings and many openings, configuring spaces suitable for greater permanence, such as open-plan work areas, which take advantage of natural lighting. One of the halls had the masonry peeled off from the interrupted renovation and the mud bricks of the old masonry were left exposed to highlight the constructive nature of the building, highlighted by the recessed lighting in the white bar and sconces with reflected light. To ensure comfortable acoustic environments without using a lining, strategies were used such as the use of carpet over the existing subfloor and the creation of acoustic clouds directed at the tables, with a variety of compositions such as the sets of deflecting triangles and the circular / axial composition of the other hall. which combined with the lighting strategy refers to the sun or expanding energy. Despite being a floor aimed mainly at workstations, points of common and collective use were created, such as the micro meeting capsules that allow making calls or small meetings, as well as the yellow pantry that is totally open, configuring another meeting place and meets the demands of pavement infrastructure. On the third and last floor, next to another work sector, the larger common spaces were concentrated, such as the decompression area, which includes a games area and informal furniture, such as a sofa and bleachers to take a break, play or gather spontaneously. It was also considered a larger pantry with equipment and food tables, as well as a cafeteria with complete infrastructure. Also on this floor, the balconies set off by the canopy of the existing trees with a subtle intervention of lighting and mobile benches supported by rails on the wall stand out in favor of optimizing space and the possibility of making the occupancy points more flexible, in addition to dining tables, support for moments of decompression, happy hour and rest. In line with Insole's sustainability premise, the energy consumed by the building comes from the transfer of energy from the company's solar plant. In the project, a charging station for electric cars was foreseen, to be installed on the sidewalk as an item of urban kindness. The building is located on a cozy stretch of the street closed to cars and prioritized for pedestrians, with nearby businesses that favor and enhance the relationship between the building and the public space.