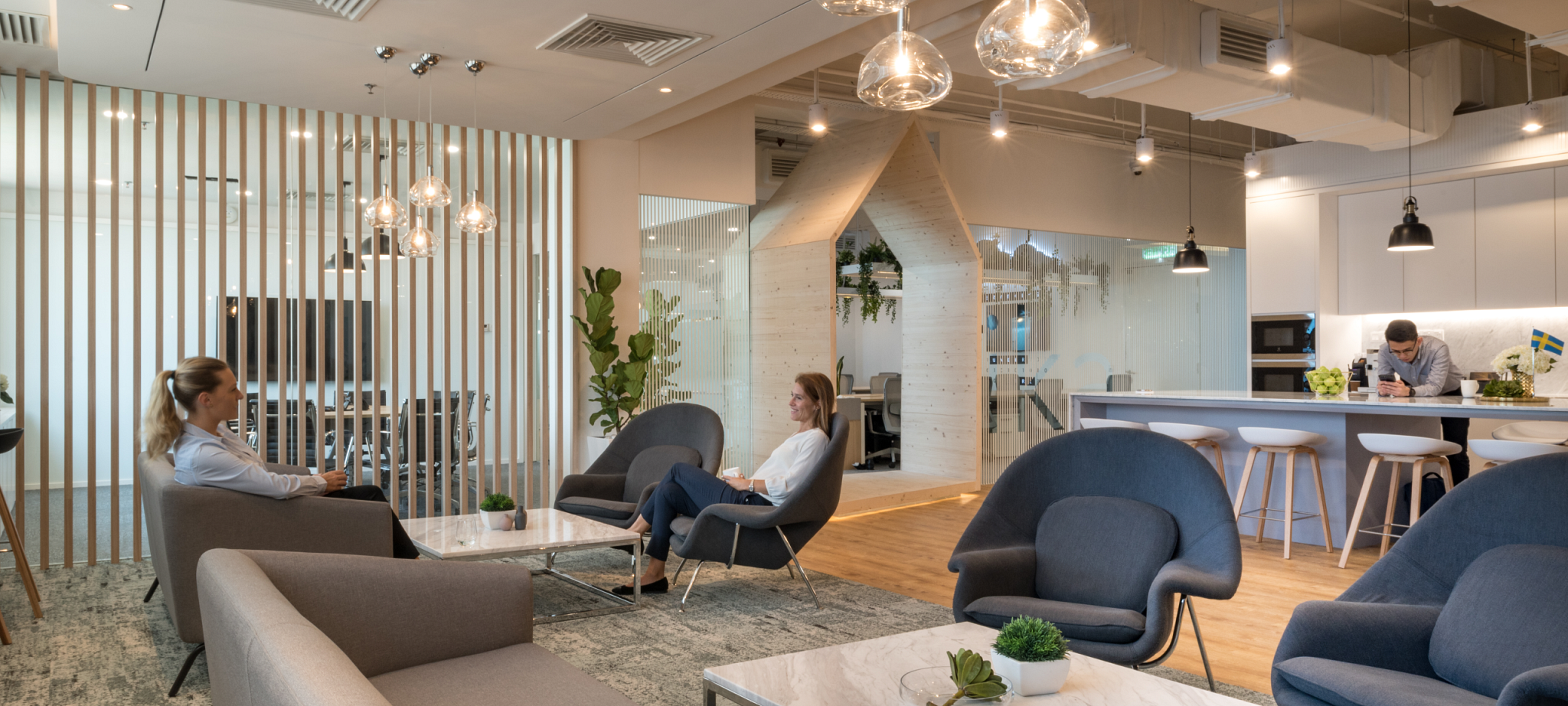
Project Description
From Scandinavia to Malaysia When Monitor ERP System, a Swedish Enterprise Resource Planning company, decided to expand their reach to Asia, they chose the paradise island of Penang, Malaysia to establish their South East Asian head office. A local architecture and interior design firm, Eowon Designs, was then assigned with the challenge of creating a workplace that feels like home to the company’s expat community. The 6,000 square feet head office comprises individual office rooms and an open plan office area, meeting rooms and booths, a kitchenette with bar stool seating, a chill and play area for adults and a children’s playroom. Combining thoughtful spatial planning with the selective use of materials and a light, muted colour palette, an environment that is close to home and feels like home is materialised with elegance and simplicity. With the concept centred on Scandinavian design, wooden elements and arches became the cohesive factors that define and unify the entire office design. A custom-framed wooden archway effectively segregates the office area from the pantry. Besides being a great aesthetic feature for the office, it also creates an interesting experience of stepping into a different space altogether. A lounge area next to the pantry is designed with cosy lounge chairs and natural lighting is maximised with big windows and sheer blinds. The general office area is kept to a bare minimum: clean lines, simple form and modern finishing with pared-down aesthetics. An open floor plan serves to encourage employee interaction and widen the visual space. For the floors, light wooden flooring is used, presenting a clean and minimalist appearance that is Nordic-inspired. An array of potted plants and indoor greenery works effectively to rejuvenate the environment and brighten up the spaces. Pops of blue, orange and maroon accents further enliven the spaces and offer a fresh perspective and playfulness that breaks out of the monotony of an office space. A special highlight of the office are the uniquely-designed meeting booths. Glass boxes featuring Scandinavian architecture conjures an atmosphere of fun and creativity while at the same time, bring a sense of belonging to the employees. To provide a balance between work and play, a pool table installed at the chill and play area helps to lighten the mood and inspire social interactions. At the Children’s playroom, a safe environment is created with the use of carpet flooring, simple wooden toys, bean bags and tents made from dowels and fabric. The Monitor ERP System’s office is designed with glass partitions, which provide subtle privacy while reflecting professionalism and transparency. By maximising natural light, glass walls reduce the need for artificial lighting. And because they are see-through, they also foster communication amongst employees. The effective utilisation of the available floor space and a smooth flow of work from the entrance to the collaborative areas and other integral departments will facilitate in increasing the productivity and efficiency of the employees. Clutter-free spaces, wooden furnishing and warm lighting all contribute to a delightful and positive workplace for the enjoyment and comfort of its employees, clients and guests.