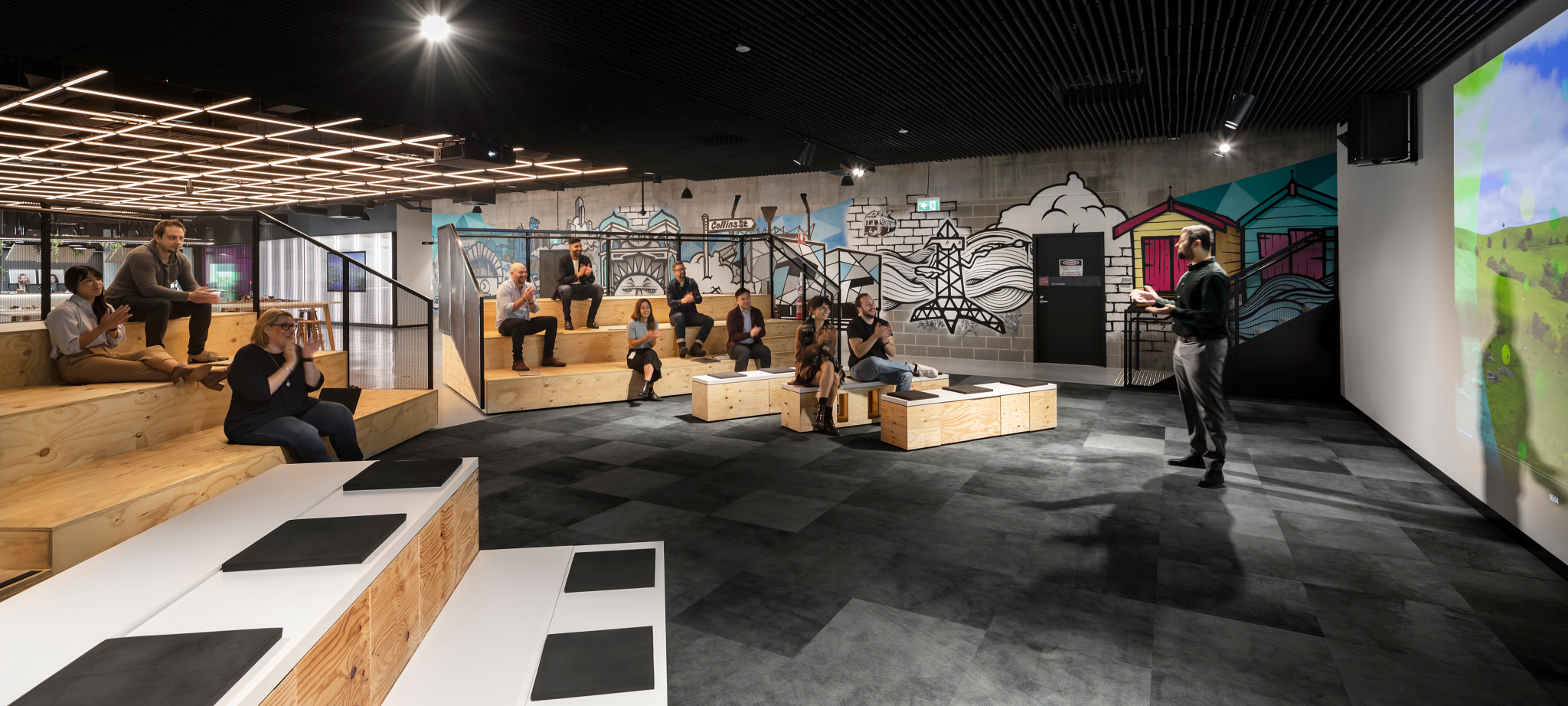
Project Description
In the heart of the Melbourne Quarter Precinct in Docklands, Infosys have positioned themselves amongst the hub of multidisciplinary sectors in the newly constructed Two Melbourne Quarter development. The 9,200m2 fitout project spans over four full floors plus a basement showcase space. Each floor takes on its own personality through form and function, optimising the user experience and communicating the interwoven conceptual story of a high-tech landscape, contrasting and intersecting with bursts of natural landscape. Whilst the aesthetic varies over the levels, there is a strong connection both physically and holistically between each level through visual connection of architectural lines, form and finishes. A new interconnecting staircase was also designed between three of the levels to create a vertical connectivity, to encourage movement over the levels and to promote interactions between the staff. Some of the key design features within the overall design included an immersive digital room, infamously nicknamed the ‘Digital Donut’; virtual reality and showcase displays; interactive games areas; training facilities; integrated Indigenous Artwork embedded into the architectural materiality; meeting suites; recreation and game zones; breakout spaces and various collaboration settings, with sustainability being at the forefront of all the specification decisions made throughout the project. As a multi-faceted global company, Infosys wanted to create an on-site ecosystem that encompasses innovation, community and continuous learning, as well as showcasing the many areas of their business. The project brief identified a new workplace that embodies the core values of Infosys as a global business and a workplace model that is geared towards igniting high-performance collaboration between teams by offering many alternative settings across all levels. Infosys wanted to create a vibrant work community that extends the spirit of the Infosys culture from front of house, to filter through all areas of the workspace. The key areas envisaged was the Customer Suite, Creative Studio, Town Centre and Team Zones on the upper floors. Each area has its own identity, whilst establishing a connection within each space through the Infosys ecosystem. This was achieved by creating a design language that aided in navigating through the vast spaces throughout the project between each floor.