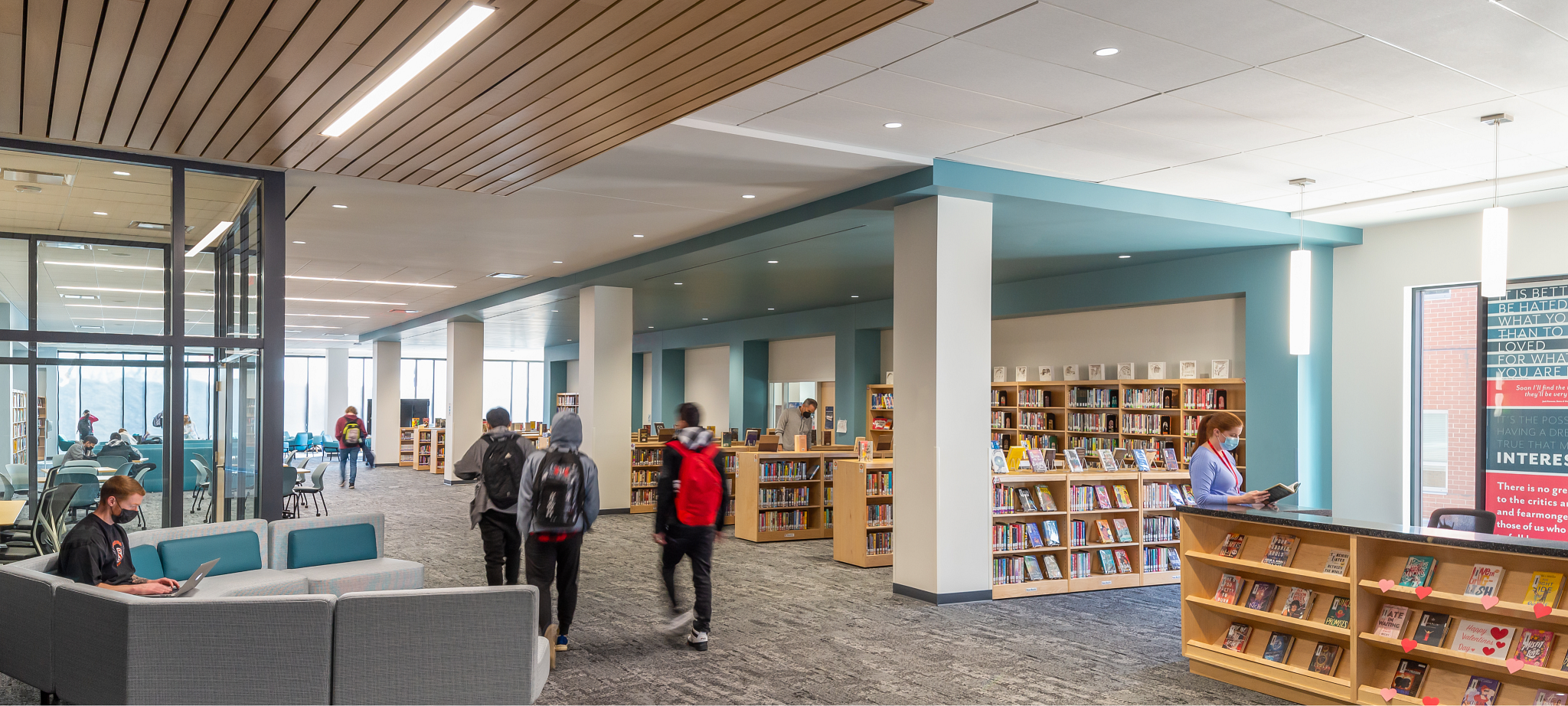
Project Description
For ten years, Falls Church City envisioned a new school; one that was part of a larger vision for change and growth in the community. An innovative planning process created a compact and bold seven-story high school design meant to inspire and support the community, while also enhancing the legacy for the new generation. Whether a student bikes, drives, carpools, or takes the bus; they will all arrive through a single main entrance to promote inclusion. Upon entering the lobby, they are greeted with two graphics, one that honors the past and another featuring the International Baccalaureate pillars. During the initial design process there were monthly “Sunday Series” community engagement meetings, followed by monthly Architectural Selection Advisory Committee (ASAC) meetings to evaluate interior concepts, palettes, and wall graphics. Typically, a twenty-person committee would not come to such swift, collective decisions, but this was a testament to the unified community of Falls Church City. The result was a new high school with an upscale, collegiate aesthetic. Meridian High School was designed as a community hub, much like a college campus. By connecting the new high school to the existing middle school at a shared cafeteria kitchen, the design team created a comprehensive secondary campus. The reimagined academic floors highlight multiple collaborative learning environments beyond the conventional classroom setting. Students can now learn and engage anywhere in the building with staff supervision. Inspired by the construction of the new school that would achieve Net Zero Ready status and a LEED Gold certification, science teachers saw an opportunity to develop a curriculum around sustainability. That idea grew into a rapidly growing program called the “Academy for Sustainable Thinking.” Their mission statement is, “We believe that by teaching students to be advocates for the environment, the economy, and for social equity and justice, we can build a future that is sustainable within a better and more peaceful world. Their vision is to focus on the UN’s “Goals for Sustainable Development” through the lens of the three pillars of sustainability: social, environmental, and economic. Currently, in the Fabrication Studio, a Design One class is learning how design and sustainability impact the community through a flat pack school furniture project. With a goal of providing school furnishings for the developing world, the project aims to improve humanity through the study of furniture as it relates to embodied carbon. Providing lightweight furniture that is easier to transport and using reclaimed or recycled materials are some ways they plan to achieve their goals. In the Vivarium that floats atop the Innovation Commons, the class has received a grant for a “Native Pollinator Garden and Community Garden.” Meanwhile, the Aquaponics Lab is working on an Urban Farm project that promotes zero waste urban agriculture. Finally, Meridian has teamed with the middle school to create planters from recycled wood pallets and incorporate them throughout both buildings. All aspects of the design, from the space planning to the interior materials, to the furniture, reinforce the client’s goal of community and collaboration. Resimercial design principles were implemented through welcoming and comfortable interior materials, such as wood ceilings and subtly textured carpet patterns, to promote a feeling of belonging and wellness among the staff and students.