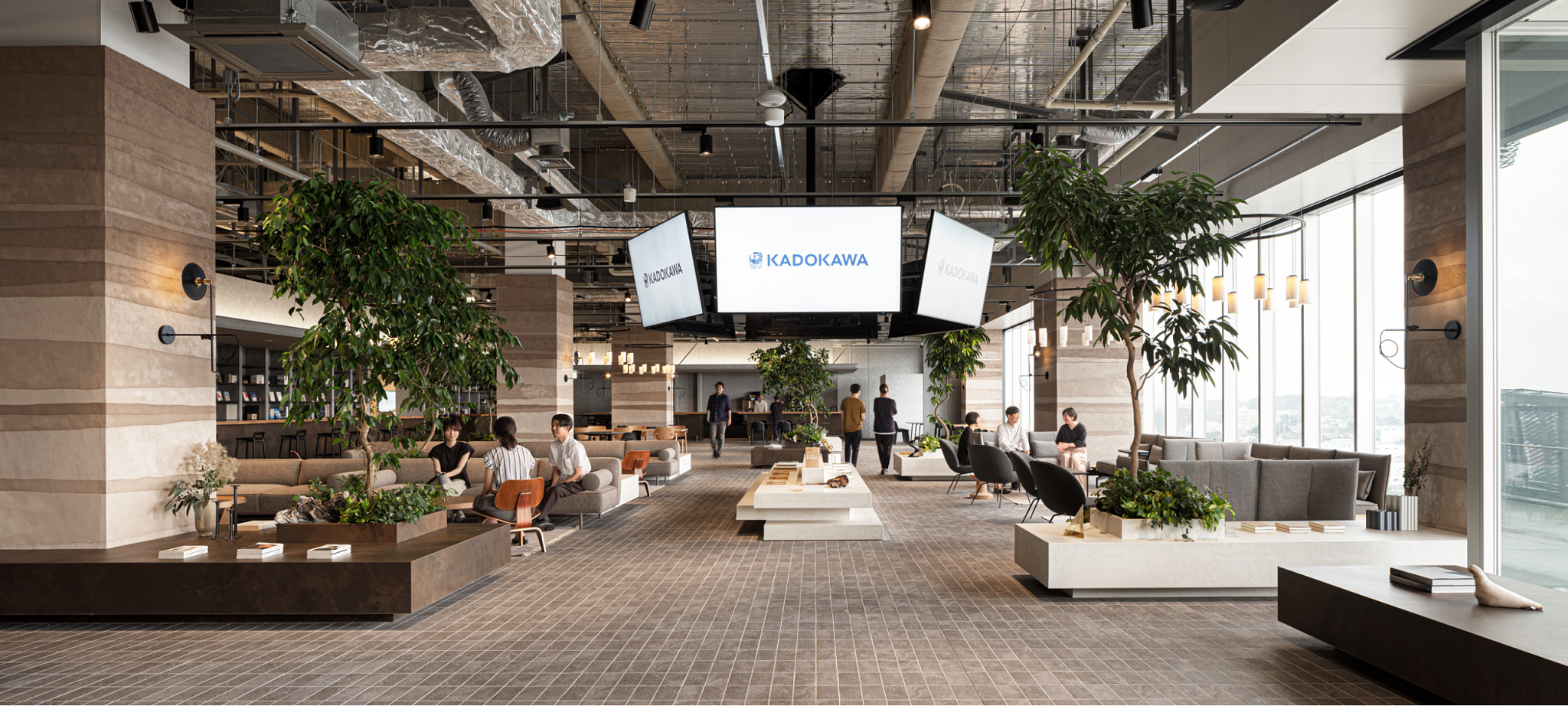
Project Description
これからの新しい働き方を考えるため、過去の職と生活について考えました。古く日本の職は、生活と密接につながっていました。店先があり、連続して生活の場があることで、働くことと暮すことは境目がなく、地域社会とも深い関わり合いが生まれ自然とコミュニティの場が形成されていました。本プロジェクトでは、地域社会とのつながりや貢献を複合用途である施設全体で求められ、また社員の新しい働き方の多様性も求められました。そこで、働く場をフィールドと捉え、ワンフロア約9000㎡(約2700坪)という広大なスペースに地形をつくり働きたくなる個性をもった集落として考え、高低差によって景色の変化やそれぞれの場に合わせた多様な居場所が生まれ、混ざり合い、人の営みが会社の活力となるようシームレスに人の活動がつながっていく空間を目指しました。必要な機能を備えた各エリアをランダムに配置し、床や天井の高低差、ガラスの会議室など、適度なバランスで空間を仕切り、点在する個々のエリアをニュートラルなスペースでつないでいます。また、シームレスに仕切ることで、どこにいても人の気配や自然の光、時間の移ろいを感じられる豊かなゾーニングを心がけました。天高をぐっと抑えたスペースは集中をうながし、スケルトン天井のスペースは、コミュニケーションワークに適した開放的なインテリアにするなど、作業内容によって適切な場を選ぶアフォーダンスとなっています。CMFにおいては、バイオフィリックデザインを取り入れ、目に触れ触感にも訴えるマテリアルの選定や植栽計画をおこないました。窓からは自然豊かな所沢の景色を眺めることができ、都内のオフィスにはない、ゆったりとしたスペースの居心地の良いオフィスを創り上げました。 ***ENGLISH TRANSLATION*** (Please note: This entry was submitted using the entrant's native language) I thought about my past jobs and life in order to think about new ways of working in the future. In the olden days, Japanese jobs were closely linked to life. With a storefront and a continuous place to live, there was no boundary between working and living, and a deep relationship with the local community was created, naturally forming a place for the community. In this project, connections and contributions to the local community were required for the entire facility, which is a mixed-use facility, and new work styles for employees were also required. Therefore, we regard the working place as a field, and think of it as a village with a personality that makes you want to work by creating a terrain in a vast space of about 9000 m2 (about 2700 tsubo) on one floor, and adapting it to the change of scenery and each place depending on the height difference. We aimed to create a space where diverse places of residence are created, mixed, and people's activities are seamlessly connected so that people's activities become vital to the company. Each area with the necessary functions is randomly arranged, the space is partitioned with an appropriate balance such as the height difference of the floor and ceiling, the glass conference room, etc., and the scattered areas are connected by a neutral space. In addition, by seamlessly partitioning, we tried to create rich zoning where you can feel the signs of people, natural light, and the changing time. The space where the height of the sky is kept low encourages concentration, and the space on the skeleton ceiling is an affordance that selects the appropriate place according to the work content, such as creating an open interior suitable for communication work. At CMF, we adopted biophilic design, selected materials that appealed to the eyes and touch, and planned planting. From the window, you can enjoy the view of Tokorozawa, which is rich in nature, and created a cozy office with a spacious space that is not found in offices in Tokyo.