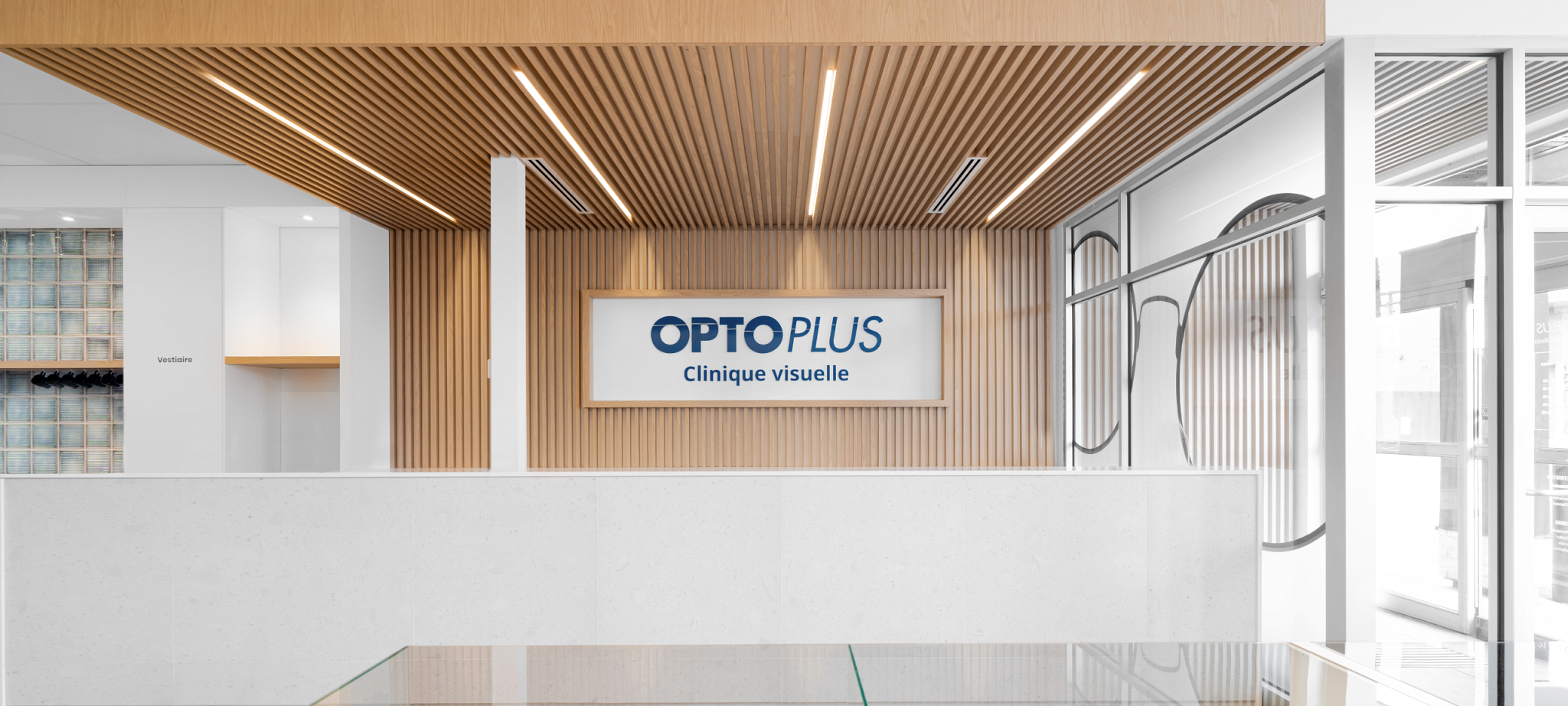
Project Description
The mandate for the new spaces of Optoplus Visual Center consisted in creating a new living space and a new brand image for the OPTOPLUS banner. The space planning and design had to allow for a harmonious integration of the boutique space and the clinical area. We created open, welcoming and distinct layouts. The well-being of users and customers was an important issue since the customer experience and personalized approach are at the heart of the company's values. A coffee zone and a children's play area are integrated into the boutique's facilities. It was also important to create meaningful spaces for the staff members who live and work there on a daily basis. We created spacious and open layouts that allow for collaboration and fluidity between the different departments. In order to guide the customers and also for the comfort of the employees, we have defined the service areas, such as for the adjustment of the frames, by area-rugs. The warm tones and light colors used for the concept create an effect of grandeur and simplicity despite the impressive quantity of frames presented in the displays. The choice of materials and lighting gives way to a serene and meticulous work environment without ever compromising functionality. For the customers, it is a welcoming space with a non-imposing logical circulation. An open space where employee and visitor alike can easily mix without ever losing sight of each other. It is the marriage between the implementation of the needs of the different users, which makes this project a great success.