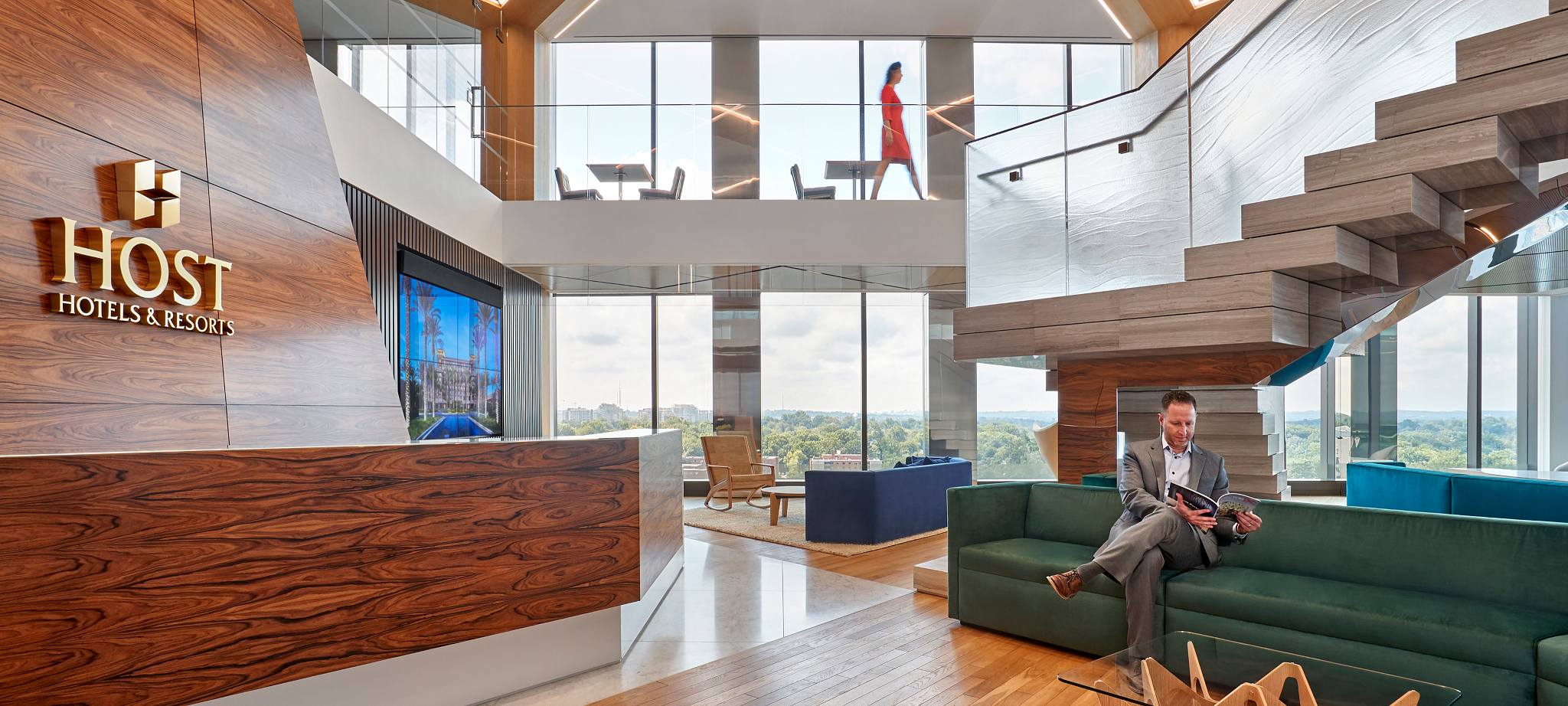
Project Description
Host Hotel's' new centrally located Bethesda Md., headquarters connects employees across the world's largest lodging REIT with a spirit of energy and exploration. Moving from a previously siloed building in North Bethesda to a brand new building in the heart of downtown Bethesda, Host Hotels sought a headquarters that both facilitates deep synergy between employees and emulates the experiences felt by guests when visiting a Host Hotels property. Gensler and Host Hotels collaborated to design an experience-driven space that enhances culture, inspires passion, and showcases what Host Hotels is all about—exploration and connection. The building's strong feature façade reflects the bold connections taking place inside the building. High ceilings and low inner walls enable transparency and connectivity. Gensler developed slab cuts to support the building's framework, designed around zones of engagement that bring people together. These zones include a two story "Heart" at the center of the space connected by a main stair, Team Rooms surrounding the stair, and a Penthouse level at the top. Host Hotel's properties in different locations became the inspiration for exploratory zones inside the space: tropical, desert, and urban motifs represent the Heart, team rooms, and penthouse, respectively. Each location's landscape informs the graphics and finishes for its zone, with palettes and tones encompassing variable levels of warmth and materiality. Stepping into the Heart exudes the aura of arriving at an exotic tropical resort and evokes a sense of calm. A vibrant palette at this centralized hub incorporates warm colors, lush finishes, natural textures, and organic materials. The main stair features a gradual tiered platform that resembles natural tropical topography with water-inspired glass and travertine stone , creating a sculptural centerpiece and area for employees to converge. Flooring inspired by land and water, paired with eclectic furniture in neutral-tones and pops of color, are grounded by the stair allowing areas for employees to break away—alluding to islands off a mainland. Team rooms provide meeting space and display floor-to-ceiling graphics of tropical aerial views, while the main conferencing center, dubbed the project room, displays Host Hotels' tropical resort properties, illuminated front and center. The main stair is the backdrop to the team rooms much like a mountain is a backdrop to the desert. Smaller rooms in a more intimate ambiance are inspired by the desert experience. In a sophisticated and moody palette, soft oranges contrast with blacks and accents of cobalt blues, invoking gradients in a desert sunset. The desert zone acts as a median between the Heart and the penthouse, with the penthouse being purposefully distinct from the rest of the space. The flooring change from stone throughout the first level to wood in the penthouse level is the first indication of a major change in ambiance. Spanning the top floor of the building, the penthouse manifests urban experiences through bold, sophisticated palettes and sleek materials . The space contains two boardrooms, a community kitchen, a large outdoor terrace, and a gaming area to be used by all employees. A white texture wall creates a single connected architectural gesture to incorporate reflectivity, demonstrate expansiveness, and integrate programmatic elements such as a catering area, a bar, and a credenza for hosting. The different zones throughout the space illustrate the experience of traversing from one destination to another, giving employees the same kinds of emotional connections to places as guests feel when visiting Host's properties. As a result, Host Hotels' new workplace drives the passion and excitement in its employees' work and connects their hospitality philosophy to their office environment.