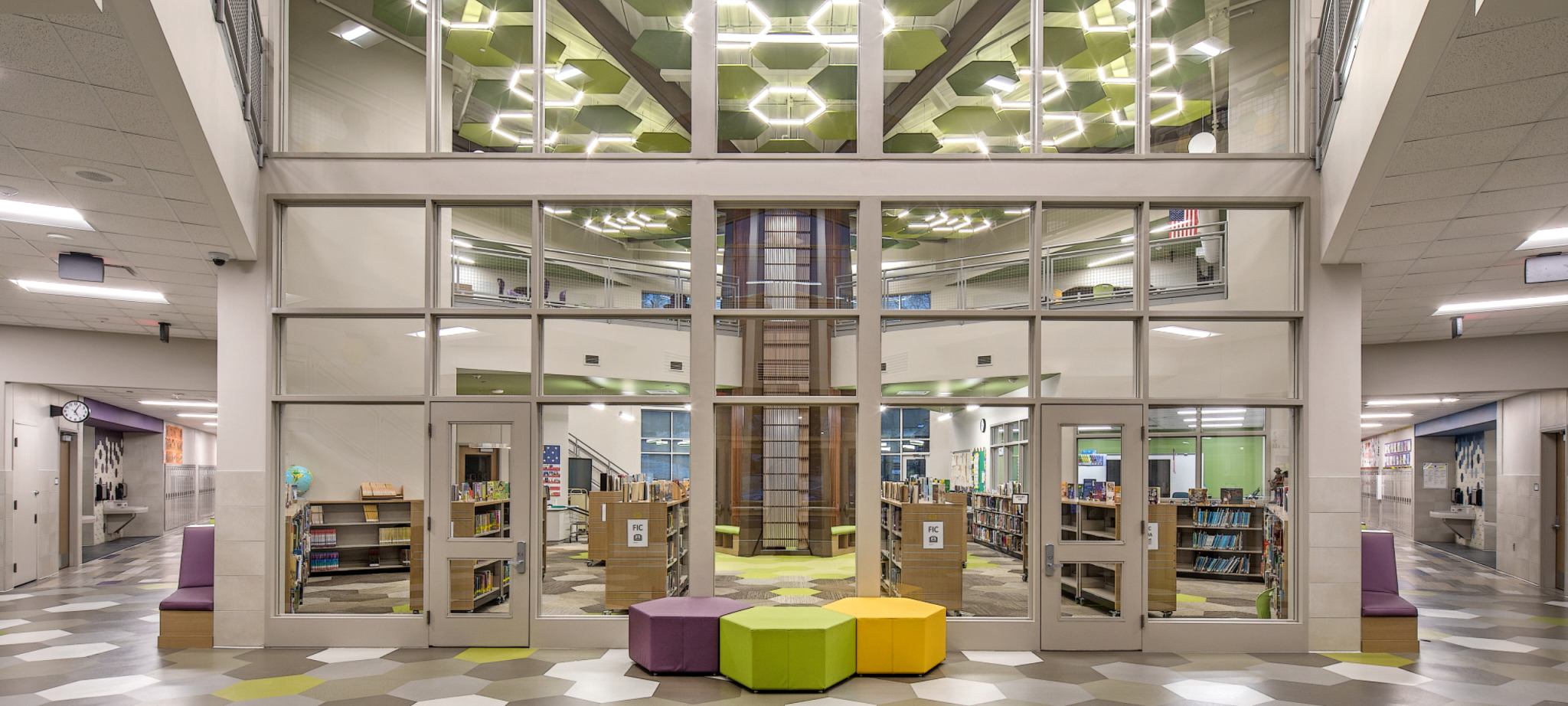
Project Description
Schemmer worked closely with the all school stakeholders to design a replacement school for Columbian Elementary. The guiding principal of design was to ‘Combine the Traditions and Values of the Past with a Unique Vision for the Future.’ The New Columbian School serves two sections per grade level PK through Five. Through various engagement activities with the students, staff and community, the architect learned quickly that reading was fundamental to Columbian’s identity, history and educational programs. When asked, “What would you like to have in your new school?,” the majority of the students included “more books and a bigger library” in their response. The students also expressed a desire to incorporate nature into the design of the new building. The central focus of the new Columbian Elementary School is the Library. At its center stands “The Learning Tree.” This two-story element, is constructed of tapered steel columns that support the hexagon shaped roof. The tree's canopy is composed of hexagonal ceiling clouds and the hexagon carpet tile is an abstraction of the forest floor. This floor element transitions to hexagon LVT in the corridors surrounding the library. On both the first and second floor, students are able to read inside the tree. Varied and flexible learning spaces were designed into the Library as well as the spaces surrounding to support 21st Century Learning. Prominent at the main entry of the existing building was a hexagonal shaped gazebo. This space had greeted Columbian students, parents and staff for years and served as a space or gathering and play. The hexagon shape became a symbol of the school’s history and community identity. While the school stakeholders did not have the desire to save the existing structure due to its condition and dated appearance, they did embrace the idea of incorporating this familiar shape into the design of the new building.