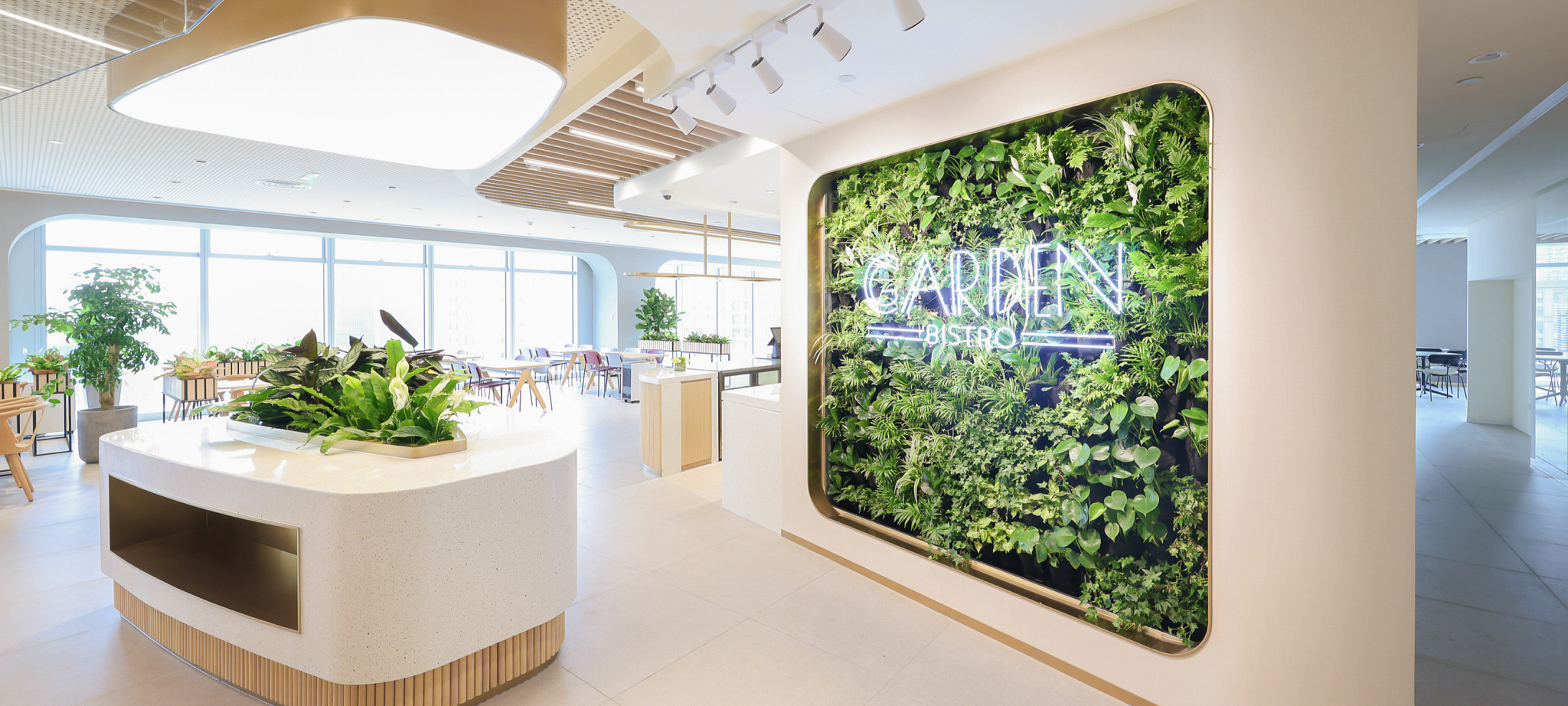
Project Description
In anticipation of the upcoming headcount growth, L'Oréal was looking to expand its APAC and China headquarters in Shanghai, and consolidate the business units of these two entities into a new office building in Jing'an Jinhua Center. Occupying 18 floors, the space consisted of the ground floor lobby, canteen, wellness area, meeting and training center, Beauty Tech Hub, Academy, as well as 13 typical office floors - totaling 21,240sqm. Our first challenge for this project was to ensure that the design of their new headquarters would reflect the true DNA of the L'Oréal brand. As the World Leader in Beauty, L'Oréal’s mission is to provide the best in cosmetics innovation to women and men around the world, with respect for their diversity. As an organization with numerous business units and close to 30 distinctly unique beauty brands, it was crucial that this notion of celebrating diversity and, more importantly, the ability to express individuality was apparent in the design. Hence the concept “Canvas of Beauty'' was born. “Canvas of Beauty” is a design toolkit which enables different business units throughout the building to make the space unique to them. The toolkit consisted of modular blocks, personalized functionality, L'Oréal Touch (brand moments), foundation palettes and accent palettes. Modular blocks ensured that the design of each floor plate fit the needs of the users as well as future-proofed the space for an organization that is in constant flux. Personalized functionality was built into the collaboration zones where users could select their preferred furniture settings that were right for their teams. In addition to functionality, the visual aesthetics were equally as important. The “foundation palette” became the light and natural base that formed cohesiveness and continuity across the entire building - light wood, warm greys, creamy white - while the “accent palettes” were customized palettes that were selected by the users for their floor(s). Three sophisticated palettes - Forest, Dusk, Cool Night - were crafted which consisted of accent carpets (which is where Shaw Dye Lab comes into play), upholstery fabrics, wall panels and paint. These accent palettes were applied to shared spaces such as the work cafes, meeting rooms and collaboration areas of each floor. The finishing touch of the “Canvas” is the L'Oréal Touch. These are graphic, product and sustainability displays strategically located across the floor plate creating space for each and every brand to shine. Again, with numerous unique brands throughout the building, each with their unique identity, it was essential to provide opportunities for each to showcase their own products, latest marketing campaigns, and to celebrate their unique beauty. We successfully overcame critical challenges for this project, which included a tight 8- week schedule to complete concept through tender drawings, as well as close coordination with each business unit for the customization of their workplace functionality and design. We had to meet with around 10 business units to ensure all of their feedback was captured and they were able to contribute their input to the design. This design is also in line with sustainable design standard, and has been submitted for LEED Gold certification. The vision was to create a Great Place to Work for all, a place that enhances the employee experience, a place that facilitates and embraces simplicity and sustainability, a place that truly embraces the DNA of L'Oréal. The project is more than an expansion of offices; it is about adopting a new workplace strategy in line with L’Oreal’s global vision of Simplicity and Sharing Beauty with All, to ensure the workplace is an authentic embodiment of L’Oreal’s brand values.