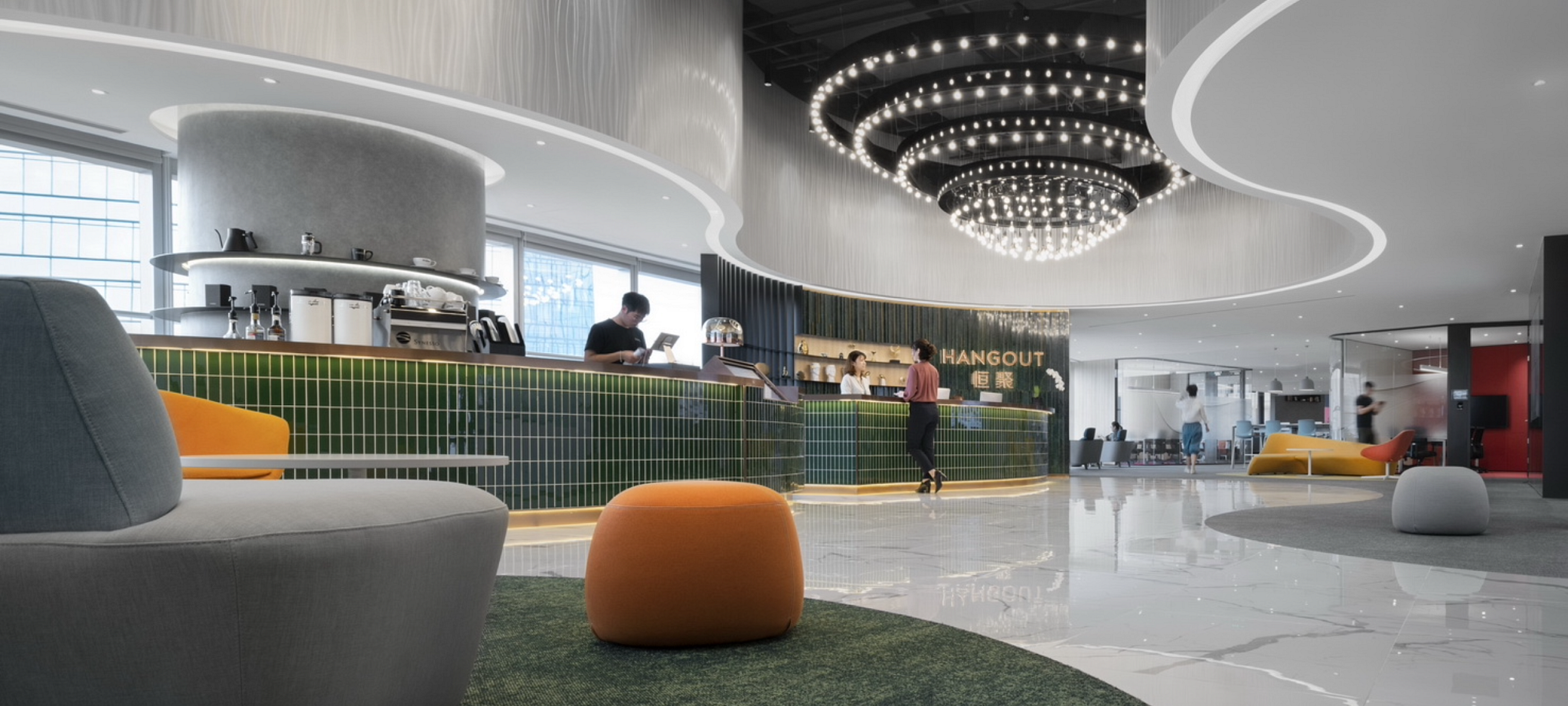
Description du projet
专业的商业地产开发商—恒隆,在其无锡创造了第四空间,为租户提供办公室之外的活力补充、创新的价值。 As a professional leader in property development, Hang Lung strives to create a fourth place that is intended to serve as a space that brings work, life, and collaboration into the same sphere. “城市客厅”的理念贯穿于整个空间设计中,不管是路演厅、培训室、还是会议室,所有的空间都可以或连结,或分割,无论是举办大型派对,企业团建,还是更多大型活动,无边界的设计让一切想象成为了可能。整个空间延续着简洁轻快的氛围,给入住者们营造了轻松随意的互动氛围。 The core concept of this design was "urban living room" and one can easily see that concept integrated throughout. Whether it is a roadshow hall, a training room, or a meeting room, every space can be connected or divided based on the needs of the users. Creating such a multifunctional space, allows the space to be used equally well for holding large-scale parties, corporate team building, or more intimate collaboration sessions. The borderless design makes anything possible. All the spaces create a relaxed and casual interactive atmosphere for the residents. 7米的层高,特殊的大楼构造对于空间设计来说既是挑战,也是机遇。因此我们将其中的半层设计成另一个独立的空间,通过旋转阶梯相连结。咖啡厅与开放区的融合设计,打造一个全新的服务于用户的“光合空间”,同时,特色的休闲区域,或是冬日的午后享受阳光浴的户外露台,都让这样的“城市客厅”充满活力和生机。 With a height of 7 meters, the actual space created both a challenge and an opportunity for design. In order to fully utilize the space, we added a mezzanine floor that is accessed by a sloping staircase. The front desk and café counter are combined into one space in such a way that people enter a warm and welcoming space as soon as they walk in the door. We also wanted this space to create a photosynthesis-like vibrancy for its users. In addition, the outdoor terrace, the “leisure area” allows people to soak up the sun on a brisk autumn or winter afternoon and gives the "urban living room" added vitality and warmth.