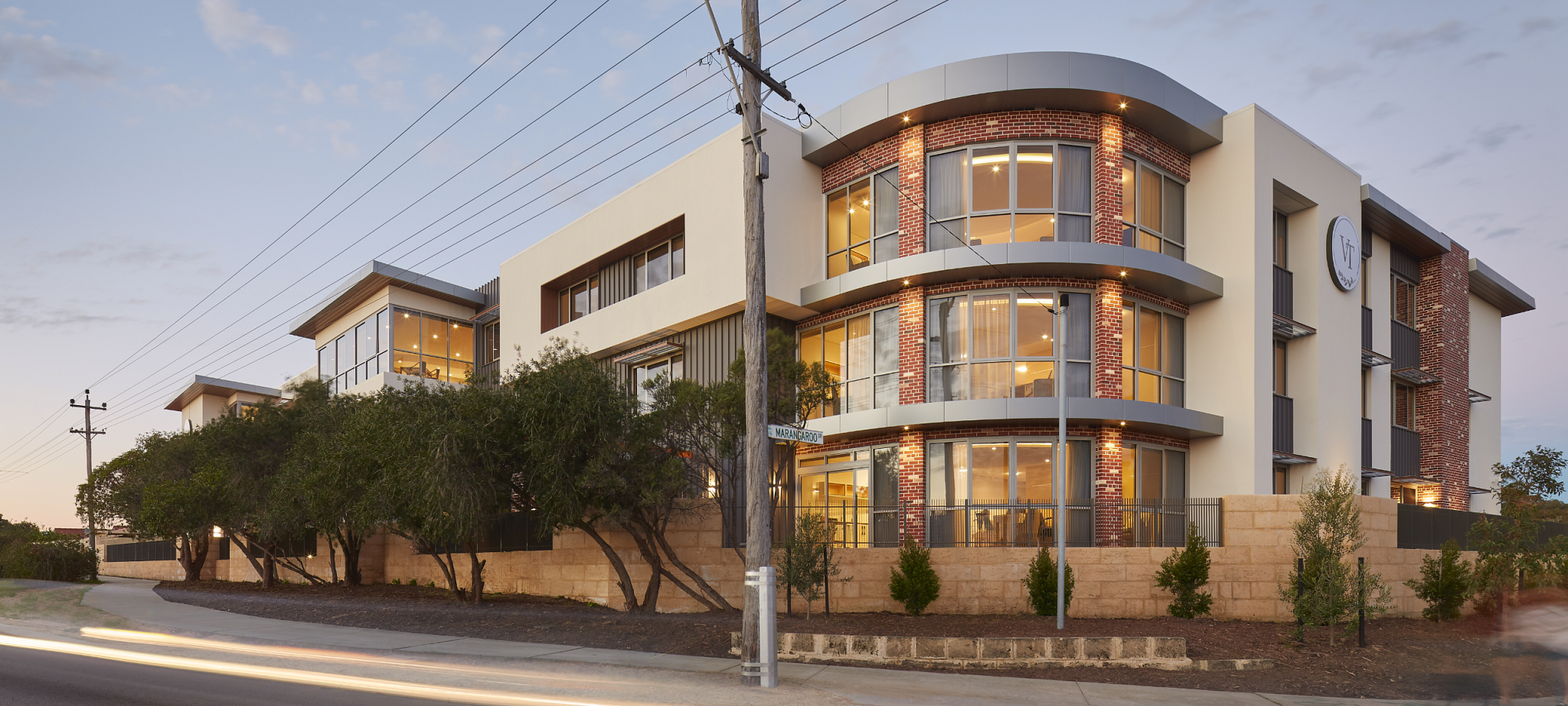
Description du projet
Casa Cabrini is a new 84-bed, three-storey residential home at Villa Terenzio in Marangaroo, Perth — the first stage of redevelopment for the larger existing residential care site. With the Italian culture front and centre, the core of the masterplan is a central landscaped piazza area. As the redevelopment plan progresses, existing buildings will be replaced with new residential care buildings around the piazza. Stage 1 Casa Cabrini is modern with strong Italian integrity and classic familiarity, showcasing a simple palette of materials that sets a new language for Villa Terenzio, whilst being sympathetic to the existing buildings. Casa Cabrini also acts as a gateway for the local community, setting a new modern identity for the area. Refined grey metal cladding compliments the soft tumbled brickwork, while timber brings a natural and organic element to the materials palette. The curved element on the street corner softens the building and creates a rounded lounge on all floors, while all windows and doors are double glazed to provide an acoustic barrier against the noisy roads. Ornamental grape vines grow over the external colonnade spaces, reminiscent of the Italian alfresco areas where families would gather, sit and dine on long tables—a familiarity to many residents. The layout of the building balances the needs of residents whist maintaining efficiencies for staffing and servicing. The foyer and reception area provides a cosy and familiar space that replicates a luxe hotel lobby, drawing in natural light and extending the foyer into the central piazza to create a strong connection from the inside to the outside. The interior design and materials palette used throughout is reminiscent of Italy with earthy and coastal colours and patterns in organic tiles, wine and ocean coloured carpets in common areas, Aegean coloured feature bedroom walls and use of natural timbers. Clean lines with bold accent colours create an open and modern feel. Wayfinding is improved through carefully located feature walls and the use of textured wallpapers with warm tones visible from resident corridors, and ‘dead ends’ are eliminated to help reduce confusion for residents and enable continual paths of wandering. All corridors receive natural light through the use of lightwells or are ‘flushed’ out at the ends with lounge and sitting areas. Common areas are located toward the outside of the building, offering views of surrounding activity and tree tops, receiving an abundance of natural light and ventilation for personal comfort and improved building performance. Nurse stations, offices and stores are located centrally to reduce staff travel distances. A separate service lift is provided close to the kitchen and laundry service area, located adjacent to a dirty utility on each floor. Staff are treated to their own floor on the upper mezzanine level, which includes staff amenities, change rooms and staff room flowing onto a generous outdoor deck. Casa Cabrini provides a harmonious balance of a homely, comfortable and enabling environment for residents and their families, functionality of staffing and servicing requirements, and connection to community. This balance has been essential in the design of Casa Cabrini and the larger masterplan redevelopment of Villa Terenzio, which will enable Villa Terenzio to provide a home that enhances the lives of residents, their families, the staff who care for them and the wider community.