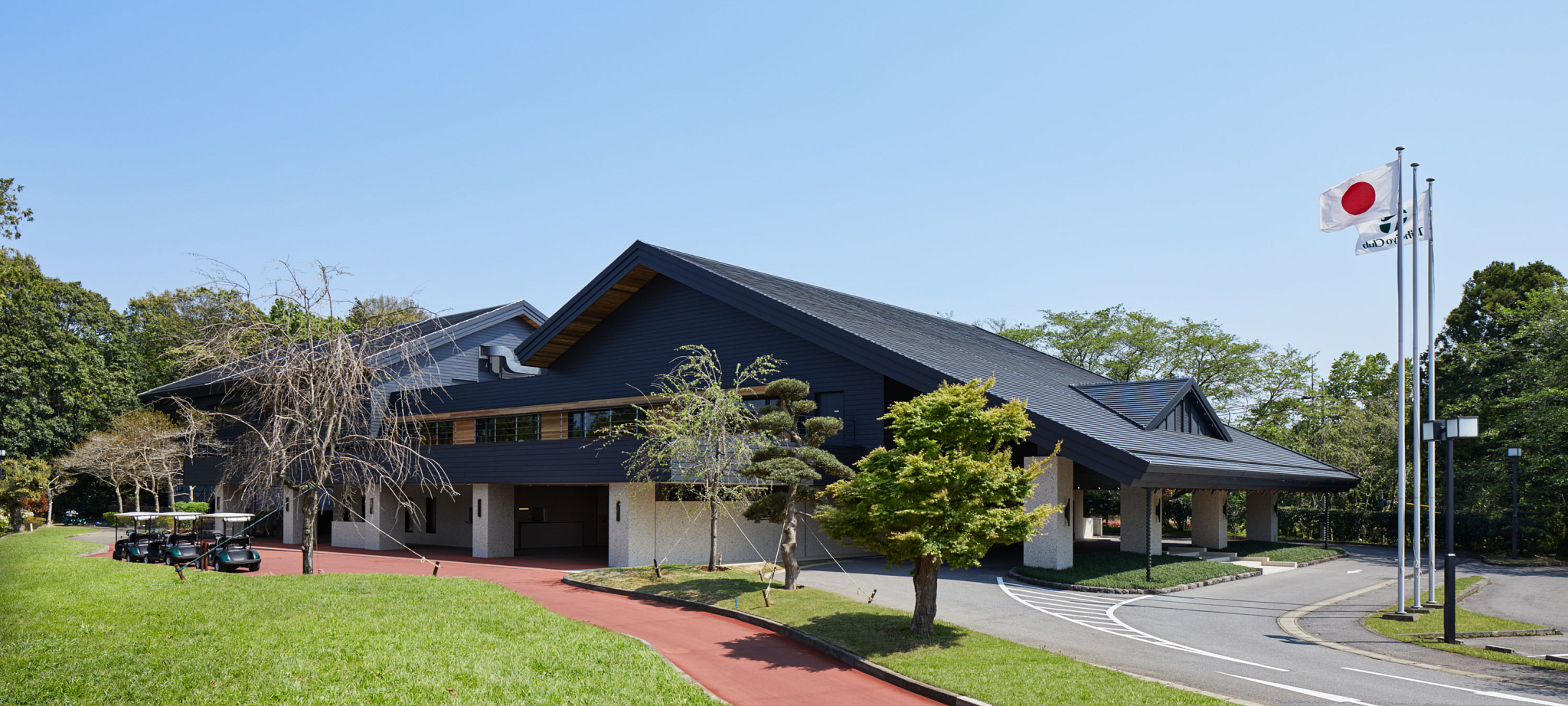
Description du projet
当プロジェクトは、築30年の「パブリックゴルフコースのクラブハウス」を、「高級会員制ゴルフコースのクラブハウス」として、躯体は概ねそのままに内外装を一新した大規模改装プロジェクトです。 室内空間は、全体を「ベージュトーンの塗装やタイル」と「木質材、コルク材、サイザル材といった天然素材」とのコントラストで構成し、「オーセンティック&コンフォート」でありながら「どこか現代的な空気感」を持つクラブハウスを目指しました。 開放感のある男性用ロッカーエリアや、意匠性のある壁面装飾を施した女性用ロッカーでは、プレー前後にやすらぎの時間を過ごすことができ、プレー後には高天井が印象的なダイニングで、厳選されたワインやウイスキーをお楽しみいただけます。 今回、採用させて頂いた「カーペット」が、複数の要素が混在するクラブハウスにおいて全体をマッチングさせる役割を果たし、施設全体の意匠性を向上してくれました。 ***ENGLISH TRANSLATION*** (Please note: This entry was submitted using the entrant's native language) """This project is a large-scale renovation project in which the 30-year-old"" public golf course clubhouse ""has been transformed into a"" luxury membership golf course clubhouse ""with the interior and exterior renewed while the skeleton remains almost unchanged. The interior space is composed entirely of contrast between ""beige-tone paint and tiles"" and ""natural materials such as wood, cork, and sisal"", and while being ""authentic and comfort"", it has ""somewhere modern air."" We aimed to create a clubhouse with a “feel”. In the men's locker area with a feeling of openness and the women's locker with a design wall decoration, you can spend a relaxing time before and after playing, and after playing, the dining room with an impressive high ceiling is carefully selected. Enjoy wine and whiskey. The ""carpet"" we adopted this time played a role in matching the whole in a clubhouse where multiple elements are mixed, and improved the design of the entire facility. """
