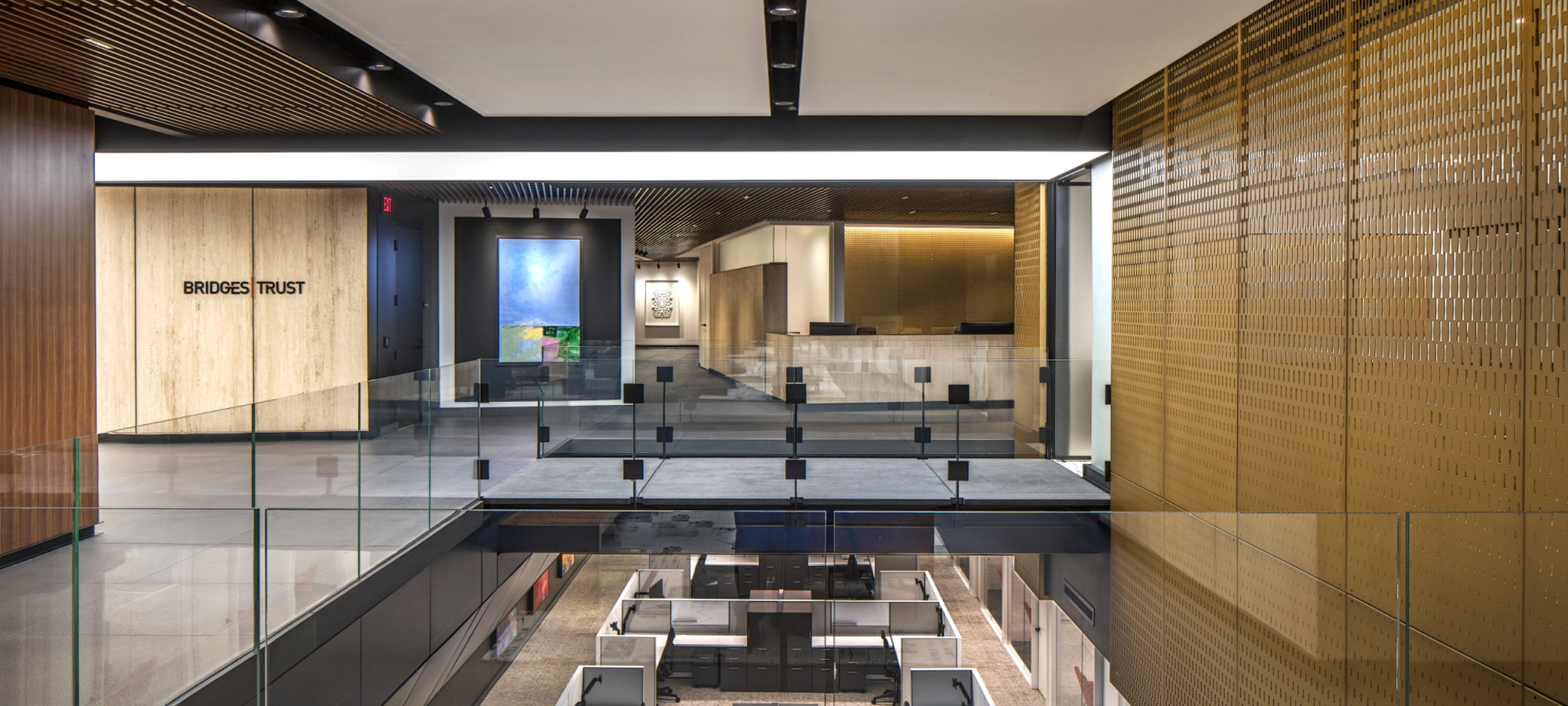
Description du projet
After being disparately located between multiple floors of their previous building, visual and physical connectedness was a primary concept for the tenant improvement. Spanning two floors of a new midrise structure, the project places intentional focus on client services - one half of the upper level is dedicated to client services while the remaining spaces serve employee needs. A gracious opening in the upper level allows clients to witness the industrious work performed by the investment management team. Upon entering the space, clients proceed across a bridge to enter the main conference room featuring a perforated metal scrim, providing necessary privacy while allowing natural light to filter deeply into the space. Upper and lower levels are connected by an articulated granite tread stair with detailing akin to the bridge and a textured, two-story granite wall unifying the two floors and celebrating the natural beauty of the granite. Travertine adorns the entry and reception spaces allowing the material to serve as a wayfinding element for clients and guests. The walnut wood slat ceiling feature provides acoustical control while elevating the overall client experience. Decorative metal is featured complementary throughout the space curating natural materials and reinforcing design moves.
