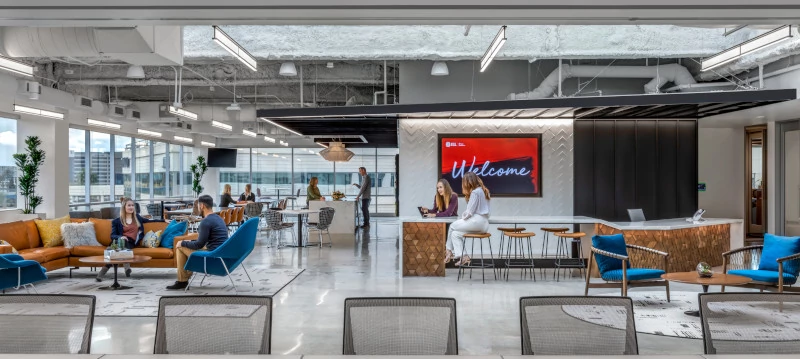
Description du projet
Following its acquisition of HFF in 2019, JLL, a global commercial real estate services company, identified a new corporate space to unite approximately 150 associates across its leasing, management and capital markets divisions under one roof. Its primary objectives: become a talent magnet for current and future employees, and create a destination that fosters team collaboration, promotes health and wellness and reflects the world-class services the firm provides to its roster of leading-edge clients. With 35,000 square feet as a blank canvas, the interior architecture firm JLL retained was tasked with imagining a state-of-the-art workplace infused with advanced technology that reflected JLL’s ambitious and entrepreneurial spirit, and inspired clients and employees alike. A visioning session to lay the groundwork for the new space was instrumental in unearthing strategic workplace insights: JLL and HFF shared a common vision but differing cultural perspectives. JLL was progressive, accustomed to open communication and light-filled spaces, while HFF was more traditional, preferring private offices for individual focus. In the spirit of cooperation, the companies agreed that large communal areas would be interspersed with private focus spaces and huddle rooms. The final design for JLL’s corporate office marries industrial with California coastal and combines bright, natural light and a warm color palette to create an energetic atmosphere that captures the spirit of the company with ample seating options, space for company events and rooms of varying sizes to accommodate individual and group needs. Several offices are found in the interior and fitted with full-glass fronts to serve as transparent offices or meeting rooms on demand. All workstation heights are modified for ease of collaboration and visibility between employees. By utilizing large open spaces, the office is able to support flexible working by providing dedicated spaces for gathering and collaboration as well as private, quiet areas when focus is required. Myriad textures including brick, wood, metal and varying fabrics for a timeless, yet modern industrial look. To foster a sense of a collaboration and human connection, a large boardroom featuring operable glass walls opens into the reception area and a nearby breakout-and-media room boasts a unique newly installed 12-foot by 30-foot double-pitch skylight. This seamless functionality creates a multipurpose area that is used throughout the day with a leading-edge AV system to conference remote workers on their preferred video communications platform. The open reception area is highlighted by a 20-foot multifunctional stone-and-wood desk that also serves as a bar for hospitality and catering. Exposed ceilings, polished concrete floors and raised-seam metal roofing add a warm, edgy industrial ambience throughout the space and offer both inspiration and a calming environment for employees, clients and guests. The Class A space also is dynamically equipped with state-of-the art amenities, onsite dining options, live entertainment, and functional indoor and outdoor workspaces. The adaptability of the space has already proven beneficial during a pandemic, and the human-centric design bolsters inspiration, community and safety for users for years to come. With the onset of COVID-19 during the build out, JLL was hard-pressed to re-evaluate its office design and layout. Forecasting the future of work, the giant work-from-home experiment unearthed key employee insights: the need for human interaction. A reimagined workplace can solve for key challenges that arise from isolation, such as lack of team interaction, disconnection to organizational culture and limited access to leadership. As one of the early adopters of this workplace transformation, the interior architecture firm helped JLL bring forth a design that stands the test of time, is purpose-driven and supports its business strategy for remote and onsite work.