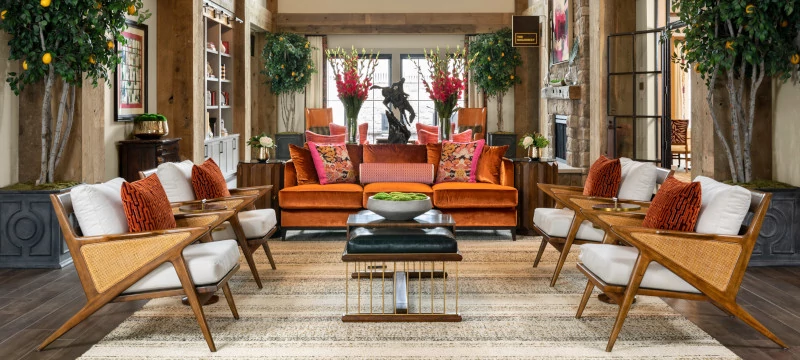
Description du projet
Lenny Kravitz meets John Wayne. That was the organizing design principle as envisioned by the Balfour Interiors, LLC design team. The new “West” interpreted for the town of Longmont, Colorado would be “hip” but still explore the rich agrarian past and classic architecture found in the town. Balfour at Longmont’s architecture and interior design is based on the simple, symmetrical construction and design of the early farmers. Exterior finishes speak to the simplistic style of “homestead” architecture with primitive molding profiles, classic fixed finishes, neutral/classic paint palettes and simple casework details throughout. Following extensive research into Longmont’s past, the design team used the interior and exterior community spaces to tell the story of a brave, strong and industrious citizenry who carved out a life on the plains. Over 600 pieces of historical photographs, artwork and artifacts of high and low provenance were procured, organized, and displayed throughout the 98,000 square foot building guiding visitors on a journey of discovery about Longmont and her people.

