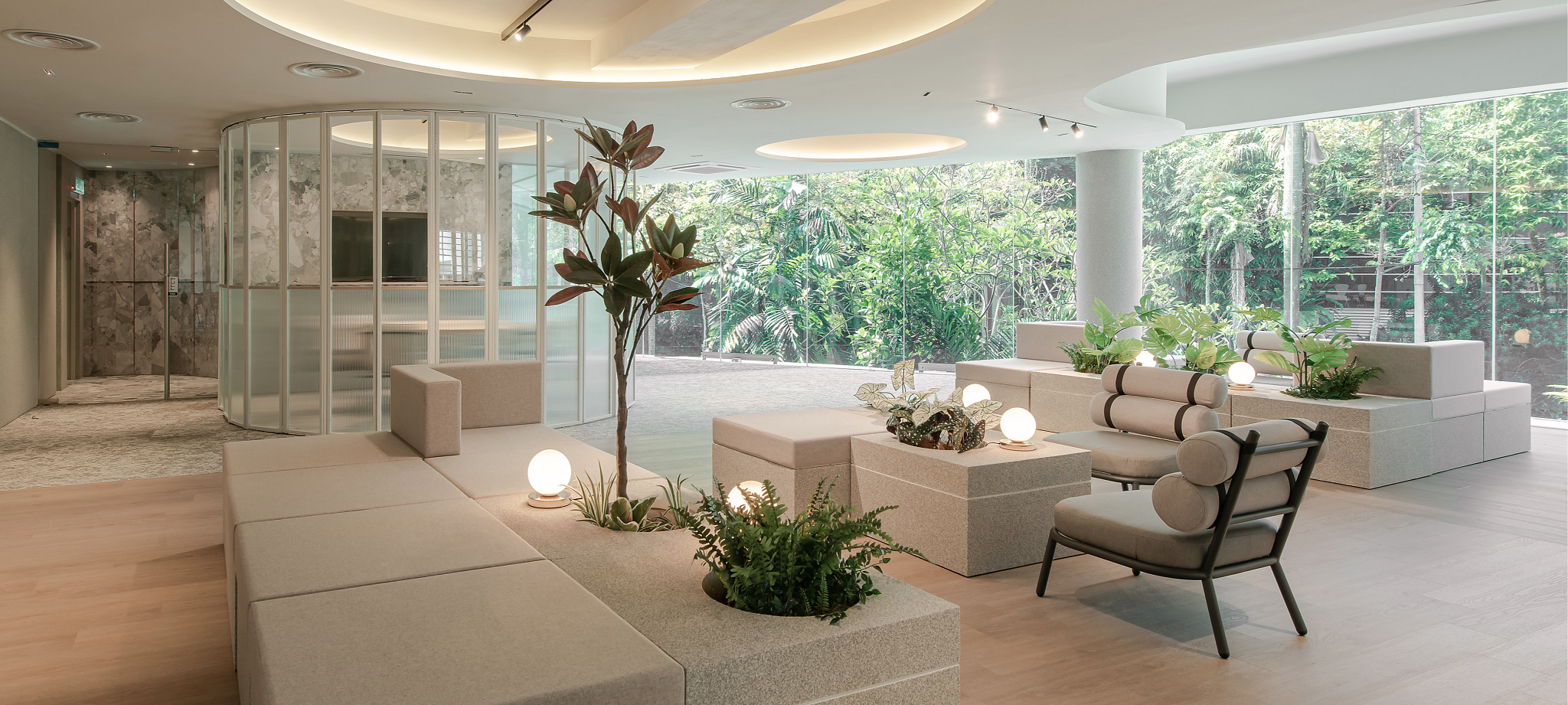
프로젝트 소개
Naelofar, a brand re-known for Muslim modest-wear has grown exponentially in the recent five years. They intended to move to a new office space of over 7,000 square feet with a bright facade to provide a more welcoming environment for staff and to better convey their brand. "Connection is perhaps the most crucial component in building a productive and efficient workplace. Why? Because connected teams drive collaboration, nurture healthy working relationships, and promote knowledge-sharing. The more efficient our workplace is, the more connected we are as colleagues.” shares the director of Naelofar Inspired by this ideology, the interior design aimed to capture the essence of nurturing relationships, with a space that is polished, and creative whilst also conveying the brand’s professional and personalized approach. Using an open plan design, exposed ceilings created height in the space and were combined with carpet and vinyl flooring to promote a modern and timeless feel. The office offered a sleek look but was also functional and flexible to accommodate multifunction spaces. SWOT designed a welcoming front-of-house area with a waiting space that can be reconfigured to accommodate training sessions or work functions, flexible work zones including a boardroom, client-facing meeting rooms, and a cozy pantry area. Most meeting rooms come with operable glass panels to open up spaces for functions and also provide transparency to invite the green views. Introducing greenery in this office environment was a primary consideration. Not only do plants enhance the aesthetic of a space, but it also improves the physiological and physical well-being of the employees. Indoor greenery can also absorb noise to create a more focused and relaxed environment in this open space planned office, hence we have placed them around discussion areas and around the perimeter of the key section of a workspace. Embracing the incoming light, the use of perforated mesh allows a shared illumination internally, while a fresh and light palette emphasizes the sense of openness. Natural sunlight enters through full-height glazing, allowing enviable vistas over the area, connecting beyond the building’s edge. Textured walls, natural stone, and timber adorn the HOD spaces, while pockets of planters dotted throughout the space, enliven the interiors, adding textural depth and focal points throughout the office.