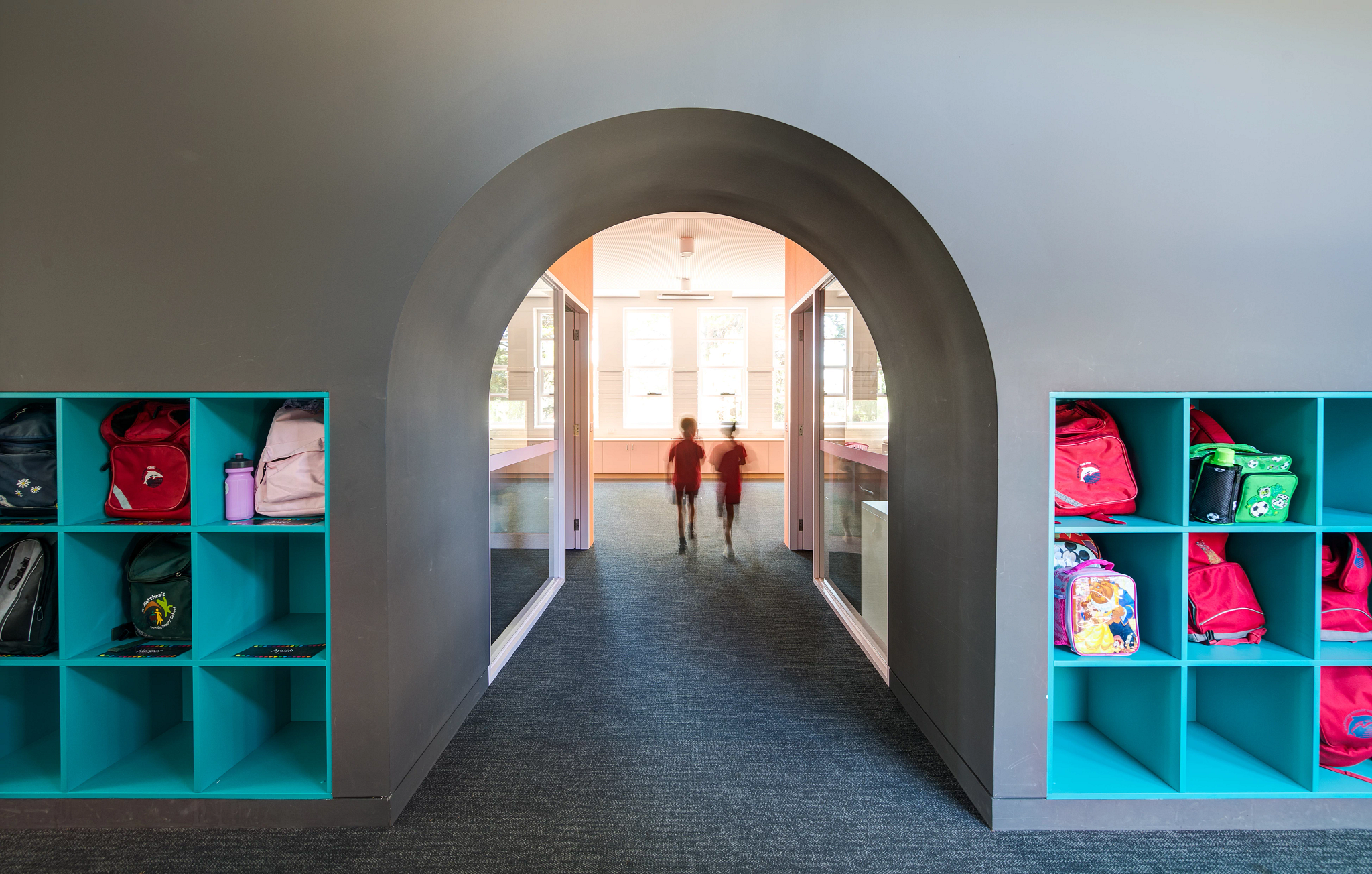
Project Description
DESIGN AWARDS ENTRY CONTENT: The Centre is involved the refurbishment of a two-storey, art-deco building to create an exemplar learning facility that supports 21st century learning. Before being refurbished the building was in mostly original condition; individual cell-like classrooms accessed by long dark corridors and interior finishes of exposed brick and high-level render. The rigid layout of the building provided significant limitations on the delivery of contemporary curriculum. There was an absence of communal spaces and each room was the same size, shape to fill a one size fits all approach. Our ambition as a design team was to reclaim wasted space (for economic benefits) and create an environment that enabled the School’s pedagogical philosophies whilst creating a place for students that was exciting, innovative and a place they wanted to be. The project has had a very positive impact on the users; teachers can employ 21st century learning practices. The new ICT enriched facility is flexible, adaptable and provides a variety of spaces that allow a variety of activities and modes of teaching to take place simultaneously. The more open nature of the Centre promotes collaboration between staff and students. The Centre also imbues a strong sense of community and belonging with customizable spaces and a community hub. The building is reinvigorated and will support teaching and learning well into the future. The Centre is housed in a two-storey, art-deco building. The original building had individual cell-like classrooms accessed by long dark corridors. The rigid layout provided limitations on the delivery of 21st century contemporary curriculum. At the outset of the project, Chaulk undertook a rigorous briefing process with the Client whereby core concepts were identified: - Create 3 key learning zones - Create learning zones that support student centered learning - Create teaching zones that interconnect with breakout spaces, - Interweave a variety of smaller spaces into the scheme - Create a group hub The final design achieves the above by repurposing the first floor of the building and punching large openings into the existing structure. Three key learning clusters are created, each with a break-out space, wet area and an assortment of smaller rooms that can be used as meeting rooms, teacher work rooms and or small group work spaces. At the elbow of the plan is a new amphitheater that acts as the core gathering space housing the reading and environment collections. Each learning zones is entered via a blackboard wall and low-slung archway. The customized wall paint is designed to be decorated by each group from year to year creating a sense of belonging to the place.