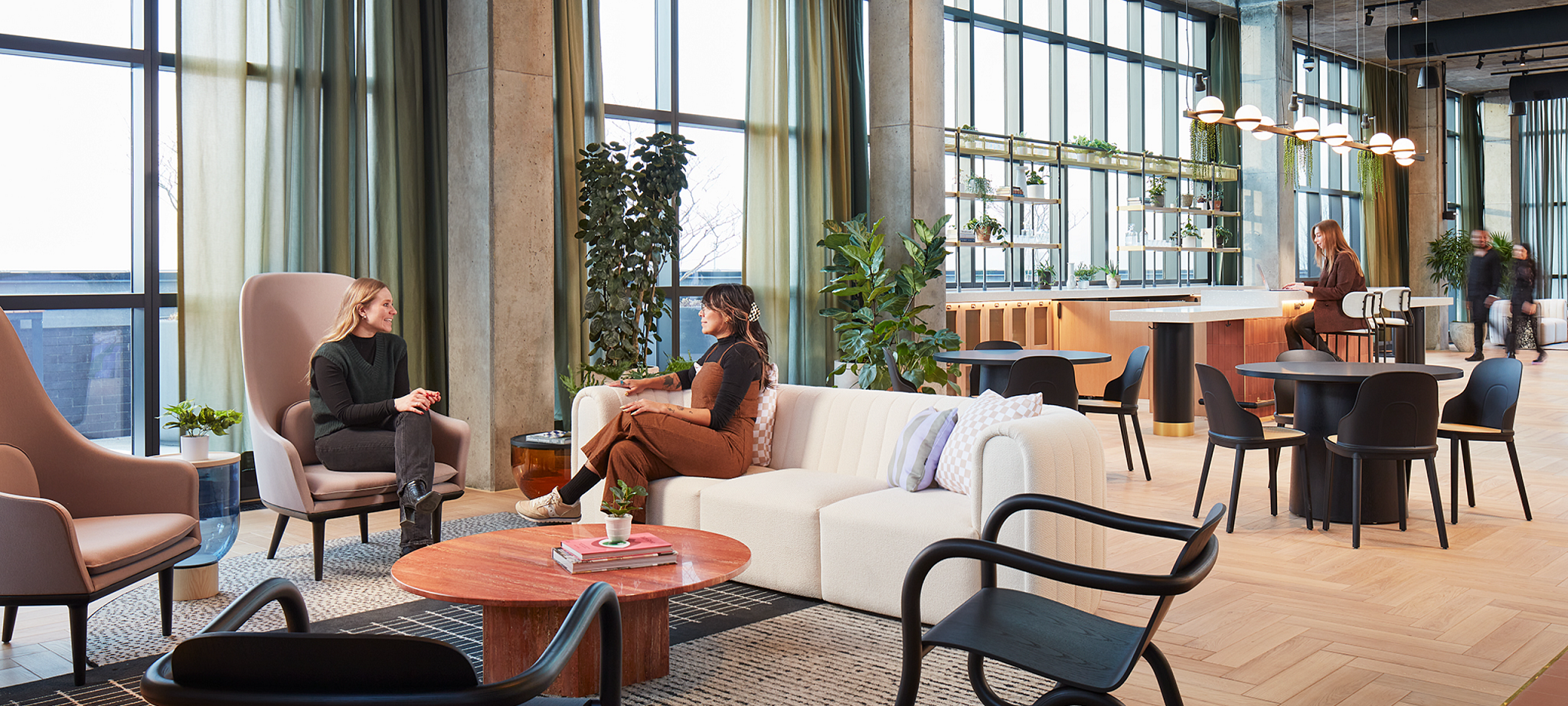
Project Description
345 N Morgan is a new 11-story, 230,000-SF ground-up Class A commercial office building in Chicago's Fulton Market. Located adjacent to the metro tracks, the design drew inspiration from the neighborhood's rich industrial history and the scale and luxury of classic railway stations. Tenants enter the lobby through a stately two-story barrel arch—a motif repeated throughout the interior and mirrored on the floors with custom area rugs by Shaw Contract. The unexpected light, bright color palette, and modern furnishings imbue the environment with energy. The commissioned artwork in the lobby weaves a sustainable story with textile scraps, some of which were repurposed from upholstery in the building. The building footprint prioritizes flexibility and equitable access to daylight for all tenants on efficient 23,000 square-foot office floors, which feature 13' ceilings and near floor-to-ceiling windows on every elevation. Each level has one large private outdoor terrace with dramatic city views. The amenity spaces promote health and wellness for tenants by offering opportunities for social connection, areas of retreat, and physical activity in individual and group settings in the fitness center. The flexible conference space doubles as a coworking library with cozy booths for a game of chess. The plant-filled glass box Conservatory is the property's crown jewel providing a year-round connection to sunlight and nature with direct access to the wraparound terrace in warmer months. Finishes and materials are raw and durable with exposed concrete floors, walls, and ceilings, while soft textiles and area rugs provide warmth and comfort at the human scale.