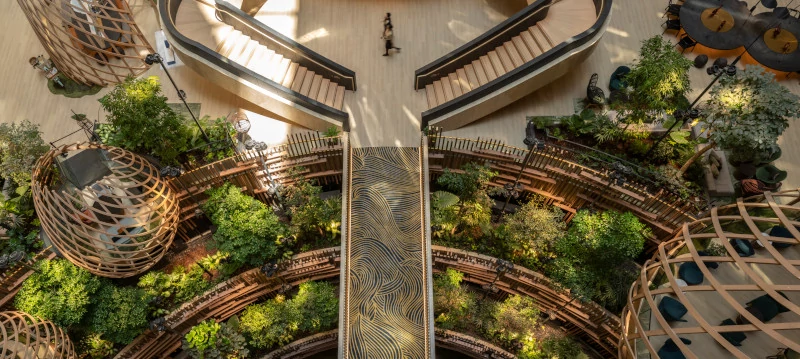
Project Description
PARKROYAL COLLECTION Marina Bay explores Singapore’s garden city within a new context - inverting the relationship between nature and architecture, and breathing new life into the older but still exuberant 21-storey urban-scaled atrium complex - creating a one of its kind Garden-in-a-Hotel. One of the tenets of sustainability is not to create unnecessary waste; this applies to buildings as well as plastic bags. The demolition of a typical high-rise as emitting 51,300 tons of carbon dioxide – equivalent to wiping out 10,000 hectares of forest - an area larger than all of Singapore’s nature reserves. The existing structure was both robust and interesting; the design focuses on re-purposing and transforming the experience of this significant structure. Greenery features prominently from the moment guests enter the hotel, the rear of the lift-core was transformed into a 3-storey tall green wall. 180-degree ascending planters, clad with lightweight screens bring the gardens up into the main atrium. Guests would then enter the atrium lobby via a tree-top bridge, flanked by 6m trees below. Garden pavilions were introduced perched on the edge of the stepping planters. These are lightweight organic structures playfully called Bird’s Nests, creating delightful focal points within the gardens. They were inspired by the songbirds that the hotel was renowned for. Parametric design allowed us to sculpt and modify not only the form of the pavilions but how the members wrap around and define the space – culminating at the apex. The pavilions range up to 10m tall and are self-supporting. Food spaces embrace the garden concept - the private dining rooms were expressed as Greenhouses that extend outwards into the atrium space. These were designed as glass rooms that not only let natural light in, this time it allows diners to see and be seen in the lush atrium garden setting. The climax is reached at the Atrium ballroom, which features vaulted ceilings that expressed the existing steel beams and allow additional height to be reclaimed. Full height acoustic doors allow the space to be fully opened up to beauty of the atrium gardens (as opposed to traditional ballrooms which are often enclosed boxes). The selection of furniture and finishes were similarly inspired by the garden concept, with warm and natural finishes coming to the fore-front. Moss inspired carpets create the impression of a forest floor. The extensive planting of 15,000 sqft of trees and shrubs complete the palette, creating a soft and layered appearance that is not only attractive but also beneficial as the plants improve air quality by absorbing carbon dioxide and producing oxygen within the large scaled indoor space. Through careful integration and crafting the gardens becomes integral to the experience of the hotel, creating a bridge to nature that shows that large scale greening is not only possible and beneficial in new built projects but also in older re-invigorated ones imbued with new life.