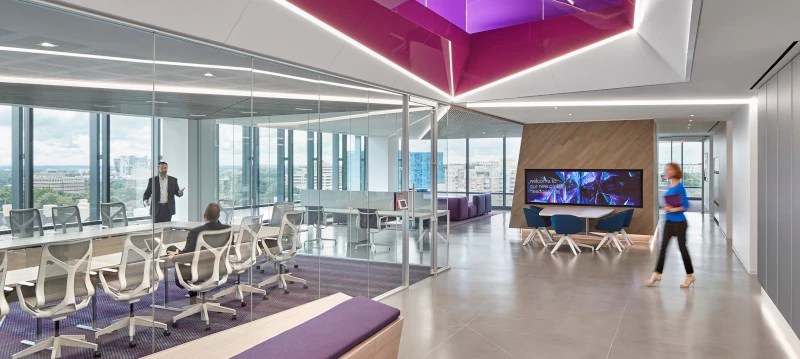
Project Description
At the crossroads of an evolving brand strategy and a new building, the Leidos Global Headquarters is a beacon that showcases who they are and promotes their innovative leadership. Big Idea and Brand Strategy Understanding this firm and its new global headquarters in Reston, Virginia starts with the name. Leidos, clipped from the word kaleidoscope, is a 50-year-old company that recently rebranded. The kaleidoscope, an optical instrument that creates symmetrical irregular shapes, served as the planning strategy to bring order and beauty to a rectilinear building. Beyond the angled shapes, Leidos' distinctive key colors of violet and ultraviolet are embedded in the architecture. Dichroic glass, invented by one of their clients, NASA, becomes a tool to integrate their secondary colors. The design captures each of Leidos' five brand values - visionary, smart, approachable, authentic, and pragmatic - and gives them architectural identities. Lobby and Conference Center Leidos sees itself as a visionary company, and wanted the space's first impression to speak to this overarching idea. Gensler solicited an art competition to find an artist that could bring the visionary brand value to life. Artist Davis McCarty created a literal kaleidoscope, made of dichroic triangles, that inspires Leidos' staff to think abstractly every day, and allows guests to look up and see themselves a part of the Leidos brand. Architecturally, the brand's emphasis on being both pragmatic and visionary is captured through a stair connecting the two-story conference center through a three-dimensional experience. The hidden structural components allow the stair to twist and float effortlessly as it brings people between the two floors. The conference center focuses on the Leidos brand value smart, emphasizing technology and scientific patterns. Larger than life digital totems fill the 15' high pre-function area and a 31'6" by 8'10" screen creates an immersive experience within the 2,900-square-foot multipurpose room. Amenities To solve the world's hardest, most important problems, attracting and retaining talent is key. To enable this, the design team developed a 17,000-square-foot dedicated amenity floor that brings Leidos' people together. As the elevator doors open, users enter in a juxtaposition between a warm, approachable hospitality experience and a dark, intelligent technology zone. The Fuel Bar anchors this floor, acting as part coffee bar, part working cafe - a place for employees to recharge away from their desks. A purposeful contrast to visionary angles elsewhere, soft round seating areas upholstered in ultraviolet fabric invite conversation, a nod to the approachable brand value. With an eye toward authentic value in design, the team built a sculpted succulent garden into the dining platform. The space features an array of other unique amenities, such as an area for happy hours which includes a custom pool table, intimate dining zone, and terrace. A unifying ceiling feature framing the entire area is made of stretched fabric with an evolving geometric pattern to provide movement and scale. As Leidos is a leading technology company, it was important to make tools accessible to all staff through a tech bar. There's also a retreat from it all, a quiet zone that includes private booths, individual touch down areas, and lockers to support visitors and staff who call the headquarters home. Workplace A majority of the headquarters' square footage is dedicated to making work happen. The team developed a vertical campus by creating a series of two-story workplace experiences. Each community hub includes a slab opening which provides a visual connection from floor to floor, breaking down programmatic silos. Originating in the slab cut, a splay of light draws users to the egress stairs to encourage movement between the two floors and provide a series of agile work settings so users can choose how they want to work. The workplace is grounded in pragmatic value, which focuses on function and tools. A 75 percent open environment with interior offices yields large open zones of workstations and benches. To provide wayfinding, linear lighting rotates to identify hoteling workstations. The furniture's glass integrates brand colors and metallic triangular patterns to give employees a tactile connection to the brand. Executive Workplace Elevating the experience, the top two floors function as an executive workplace and entertainment hub. Here, one finds an extension of the brand sculpture at the entry, a multifaceted art installation to anchor this two-story executive experience. Connecting committee rooms with the boardroom, the staircase is sculpted around the artwork to allow people a personal interaction at different levels. With technology at the forefront, Leidos Headquarters is a vessel for promoting the company's global drive to solve the hardest, most important problems.