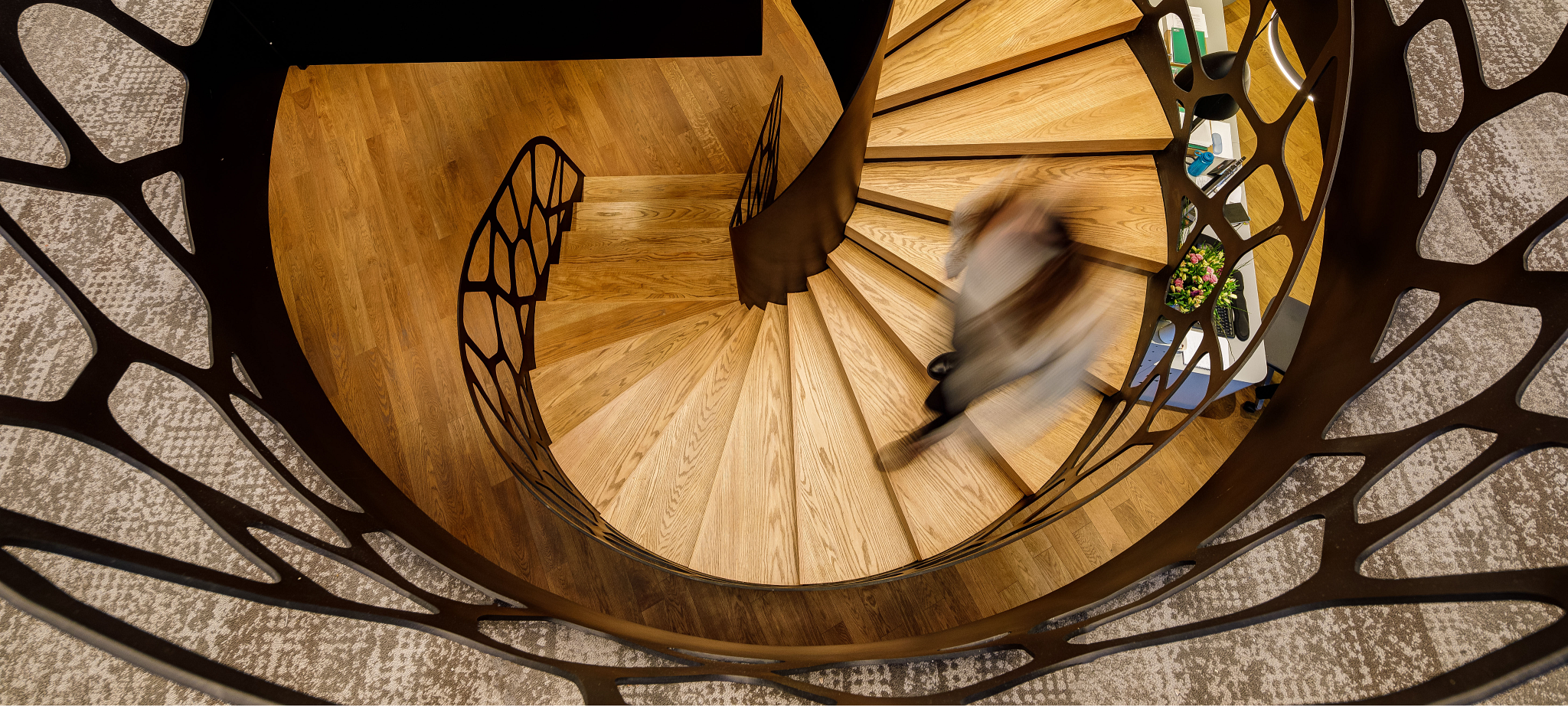
Project Description
TRANSLATION TO ENGLISH: BCG Boston Consulting Group The multinational consulting specialist asks us to create a "special" space where the global essence of the company can be breathed, but also creating a unique identity, a seal that differentiates it from any other office in the world of the same company. With a young and dynamic user for a demanding, modern and sophisticated client The stamp was not enough to say Santiago de Chile, we decided to put the point on the map and bring the immediate exterior to the interior of the offices. Taking the views of the city and the powerful presence of adjacent nature and turning it into geometry, color palette and atmosphere. Creating a space that connects bidirectionally with its external environment. The office expands and incorporates the visual field. Noble materials, natural geometries and recognizable colors are generating the atmosphere of each cardinal point providing information to also situate us within the space (navigation). The expansion of the Andes dominates the views and is present in the reception and work lounge spaces of the office. The metropolitan park in the meeting areas and the views of the city in the work areas. This space was treated with great care to control the stress of its users. High acoustic standards were carefully managed, as well as air quality, biophilic presence (no plants), lighting, and pools. Given the shape of the building, disorientation among its users was common, which is why navigation and memory techniques were also incorporated in space. This by incorporating particular characteristics of each view and orientation, different colors and shapes appear in the spaces. This accompanied by certain stories make the space have a story which makes the memory more powerful in memory (Memory and space). We will see in the design, the Andes Mountains in shape and dusk, the Metropolitan Park, the river, the city, the messages of silence, the diver, and the manta ray in the form of a lamp on the spiral staircase (Fibonacci) with its railing inspired by the "Morchella" a Patagonian fungus that weaves it while it develops. A space full of stories that build a healthier workplace, a place in motion, a place that interacts with the human being more than just containing it. This space is in motion, you can feel how it oscillates between inside and outside and you can gently listen to its stories. ****** ORIGINAL: BCG Boston Consulting Group La multinacional especialista en asesorías nos solicita crear un espacio “especial” donde se respire la esencia global de la compañía, pero también creando una identidad única, un sello que la diferencie de cualquier otra oficina en el mundo de la misma empresa. Con un usuario joven y dinámico para un cliente exigente, moderno y sofisticado El sello no bastaba con decir Santiago de Chile, decidimos poner el punto en el mapa y traer el exterior inmediato al interior de las oficinas. Tomar las vistas a la ciudad y la potente presencia de la naturaleza adyacente y volverla geometría, paleta de colores y atmosfera. Creando un espacio que se conecta bidireccionalmente con su entorno exterior. La oficina se expande e incorpora el campo visual. Materiales nobles, geometrías naturales y colores reconocibles van generando la atmosfera de cada punto cardinal otorgando información para también situarnos dentro del espacio (navegación). La expansión de los Andes domina las vistas y está presente en los espacios de recepción y work lounge de la oficina. El parque metropolitano en las áreas de reuniones y las vistas a la ciudad en las áreas de trabajo. Este espacio fue tratado con mucho cuidado para controlar el estrés de sus usuarios. Altos estándares de acústica fueron cuidadosamente manejados, como así también la calidad del aire, presencia biofílica (no plantas), iluminación y agrupaciones. Dada la forma del edificio era común la desorientación en sus usuarios, es por eso que también se incorporaron técnicas de navegación y memoria en el espacio. Este al incorporar características particulares de cada vista y orientación, distintos colores y formas aparecen en los espacios. Esto acompañado ciertas historias hacen que el espacio tenga un relato lo que hace el recuerdo mas potente en la memoria (Recuerdo y espacio). Veremos en el diseño, la Cordillera de los Andes en forma y anochecer, el Parque Metropolitano, el rio, la ciudad, los mensajes de silencio, el buzo, y la mantarraya en forma de lampara sobre la escalera de caracol (Fibonacci) con su baranda de inspirada en la “Morchella” un hongo Patagónico que la teje mientras se desarrolla. Un espacio lleno de historias que construyen un lugar de trabajo más saludable, un lugar en movimiento, un lugar que interactúa con el ser humano más que solo contenerlo. Este espacio esta en movimiento, se puede sentir como oscila entre el interior y el exterior y se puede suavemente escuchar sus historias.