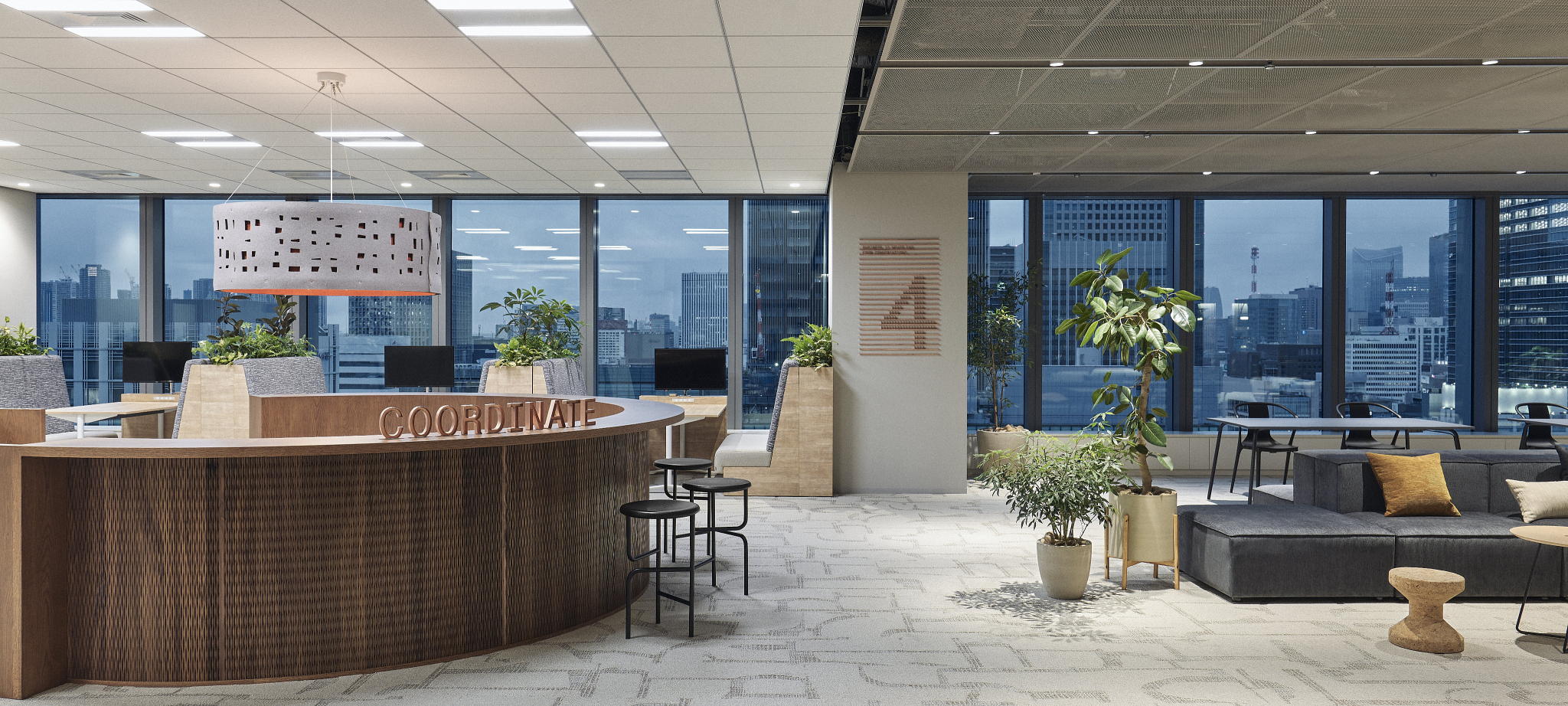
Project Description
リモートワークが一般化する中で、オフィスでしかできない集合・関係構築の強化を図る「接点創造型オフィス」として本社オフィスをリニューアル。 11F~13Fの3フロア構成のオフィスで、改修のメインは12Fです。 もともとActivity Based Working(ABW)に基づき、10のアクティビティで構成されたオフィスでの活動割合の見直しを実施。 より、リアルの場でのコミュニケーションと、ICTツールを活用したリアルとバーチャルをシームレスにつなぐコミュニケーションの場づくりに重点を置いたオフィスとして生まれ変わりました。 水質・空気質・環境音質などの物理的な対策に加え、マインドフィットネスルームを設けるなど、社員の心身の健康に対し高いアプローチを図った設計となっております。 リニューアルを機に、これまで別拠点で展開していたショールーム機能を本社オフィス12Fへ統合。 同じフロアにオフィスとショールームがオープンに共存することで、「自社ブランドと社員との接点」、「営業と顧客との接点」、そして「商品開発と市場との接点」の更なる強化を図ります。 オフィスのデザインコンセプトは「Framing」。 コロナを経験し、先行きも予測できない時代の中で、世情の変化に伴い、働き方が変わり、それに伴いオフィス環境も変わっていく。 ワークスタイルを提案している会社として、「変わりつづける“今”をつかまえ、“今”に最適な提案をし続けていく」という思いがこの言葉に込められています。 “今”の最適を世に配信するライブオフィスとして、形を変化させながら絶えず旬なオフィス環境を提供し続けていけるように、いつの時代にも合う、そしてどんな変化も柔軟に受け入れるグレートーンのカラーリングでインテリアを構成しています。 レールを使った編集可能なカッパー素材のサインは、部屋の機能や利用人数の変化に柔軟に対応。そして、サインそのものが経年変化によって色や風合いが変えていく。まさに変わり続けていくオフィスの様を象徴的に表現します。 今回の改修で大々的に採用したコミュニケーションをテーマにした「Face to Face tile」は、このオフィス改修のコンセプトと見事にマッチしています。 With the generalization of remote work, the head office has been renewed as a "contact creation type office" that aims to strengthen gathering and relationship building that can only be done in the office. The office has 3 floors from 11th floor to 13th floor, and the main renovation is on the 12th floor. Originally based on Activity Based Working (ABW), we reviewed the activity ratio in the office consisting of 10 activities. The office has been reborn as an office with an emphasis on creating a place for communication that seamlessly connects real and virtual using ICT tools and communication in a real place. In addition to physical measures such as water quality, air quality, and environmental sound quality, we have designed a mind fitness room to take a high approach to the physical and mental health of our employees. Taking the opportunity of the renewal, the showroom function that had been developed at another base was integrated into the 12th floor of the head office. By openly coexisting offices and showrooms on the same floor, we will further strengthen "contact points between our brand and employees," "contact points between sales and customers," and "contact points between product development and the market." The design concept of the office is "Framing". In an era where we have experienced corona and the future is unpredictable, the way we work will change as the world changes, and the office environment will change accordingly. As a company that proposes work styles, the idea of "grabbing the ever-changing" now "and continuing to make optimal proposals for the" now "is included in this phrase. As a live office that delivers the best of "now" to the world, gray tone coloring that suits the times and flexibly accepts any changes so that we can continue to provide a seasonal office environment while changing its shape. The interior is made up of. Editable copper material signs using rails flexibly respond to changes in room functions and the number of guests. And the color and texture of the sign itself changes over time. It symbolically expresses the ever-changing office. The communication-themed "Face to Face tile" that was adopted extensively in this renovation perfectly matches the concept of this office renovation.