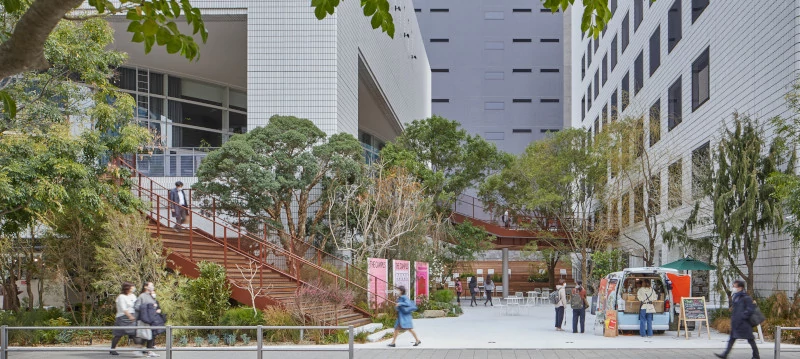
Project Description
***ENGLISH TRANSLATION*** (Please note: This entry was submitted using the entrant's native language) The 40-year-old company building in Konan, Shinagawa, Tokyo, has been renovated into an experimental site for the future where people can work and live creatively with the concept of "Everyone's Work & Life Open Area". We aimed to redefine the office as a center office in the city by expanding the perspective from a place as a mere function of labor to the relationship between society and companies, and the relationship between working styles and living styles. By reducing the existing building, the lower floors will be opened to the city and converted into a public space that can be used by neighbors. The landscape is composed of a large staircase that runs through the inside and outside and a green that runs from the street to the inside of the building, creating a place like an extension of the city. In addition, we have narrowed down the experiences that are difficult to enjoy online in the office environment. Functions such as creative project work, fostering connections beyond the boundaries of work, and highly intensive work are specialized for each floor. A different design code is used for each floor, creating fun that can be selected according to the mood, in addition to the purpose. 東京・品川港南に立つ築40年の自社ビルを「みんなのワーク&ライフ開放区」をコンセプトとして、人々が創造的に働き暮らす未来に向けた実験場へと改修した。オフィスを単なる労働を行う機能としての場から、社会と企業の関係、働き方と暮らし方の関係まで視点を広げ、都市におけるセンターオフィスとして再定義することを目指した。既存建物の減築により、低層部を大きく街に開き、近隣の人が利用できるパブリックスペースに変換。内外を貫く大階段と、街路から建物内部まで続くグリーンによってランドスケープを構成し、街の延長のような居場所をつくっている。また、オフィス環境にはオンラインでは享受しづらい体験を絞り込んだ。創造的なプロジェクトワークや、仕事の枠を越えたつながりの育成、高集中ワークなどの機能をフロア毎に特化させている。各フロアに異なるデザインコードを用いており、目的以外にも、気分に応じて選択できる楽しさを演出した。