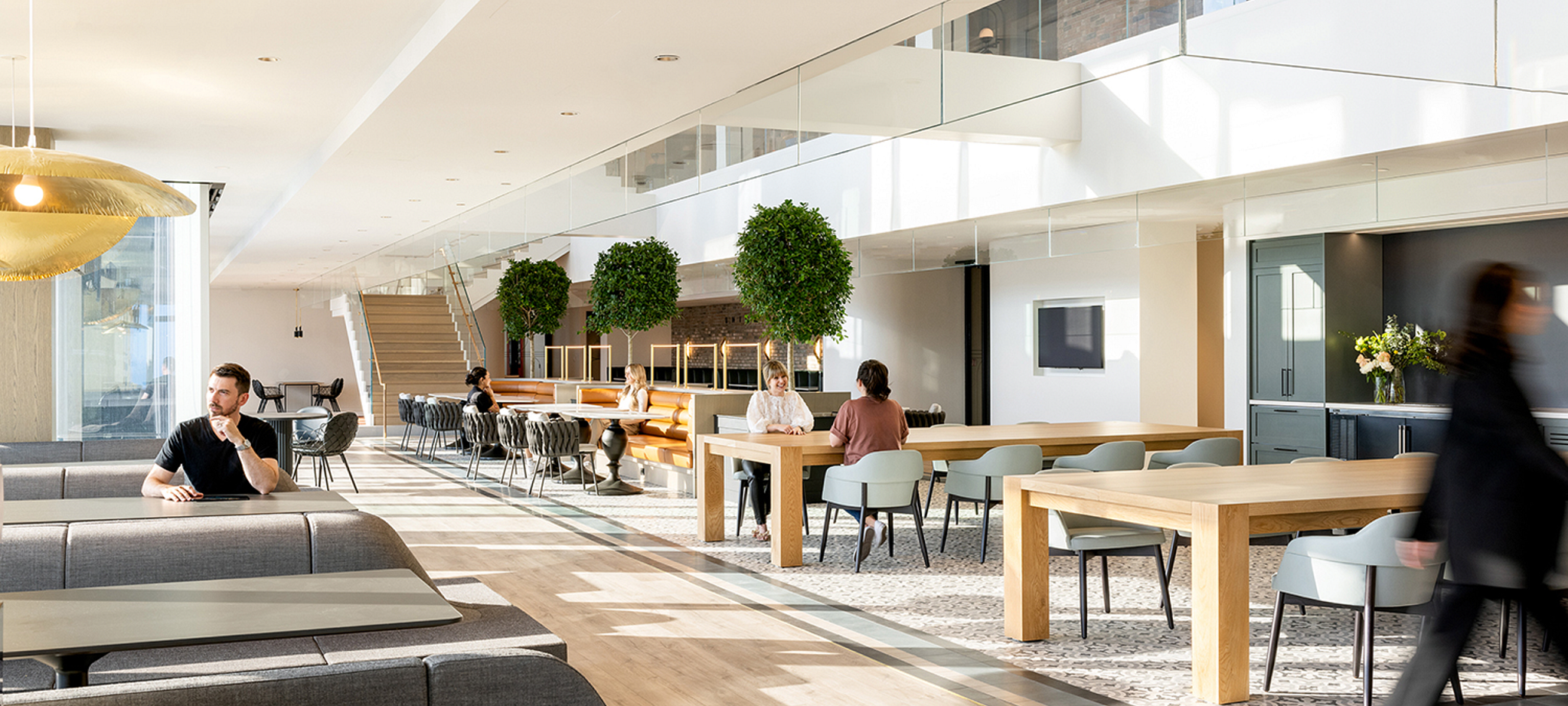
Project Description
Boston Consulting Group (BCG) is a global consulting firm that helps leaders in business and society address their most pressing issues. BCG’s 400-person Toronto team sought a new Canadian headquarters that would connect their clients and staff, highlight their rich history, their environmental, social and governance (ESG) values, and foster an environment where employees can complete their best work. They were looking for a state of the art, technically advanced, exceptional workspace that is compatible with their values—one that inspires its people and sets BCG apart from the rest. The team designed a space where employees and visitors entering the space immediately understand that BCG is part of the community of leaders shaping Canada’s future, with environmental sustainability at the forefront of the design. The building in which the space is located has earned a WELL Health-Safety Rating. It will also attain LEED Platinum core and shell certification and WELL Platinum Certification. The space supports BCG’s commitment to address climate change, both in its client work and own operations. A complementary primary goal for the design was to create a work environment that enriches the lives of BCG’s staff. The space needed to “give back” with employee health and wellness being as important as its low impact on the environment. Mechanical and electrical upgrades to the space were implemented to increase the flow of fresh air, with low-flow fixtures and circadian lighting to cut down on energy costs. The circadian lighting minimizes disruptions to people’s natural systems while enhancing productivity. With open spaces placed along the perimeter, daylight can come in and filter through the space. Electric lighting fixtures are high-end LED. Much of the lighting is user-controlled and dimmable. BCG’s commitment to employee health and wellness can be seen in a variety of features throughout the space. These include a state-of-the-art gym and bike storage to encourage movement and physical fitness and transportation that doesn’t emit greenhouse gases. Nourishment stations stocked with healthy snacks, premium coffee, and kombucha taps make it easy for employees to access healthy food and drinks. Wellness rooms include shower facilities with towel service, a mother’s room, therapy rooms including vitamin D light therapy, and sound therapy rooms. All wellness rooms have green walls, plants, and vitamin D lamps. Other biophilic design elements include graphics and the use of natural materials, including rich woods and stone. The prayer room is equipped with a space where mental health counselors can meet with staff to provide mental health services. Elements of hospitality design create moments of delight that nurture a sense of ease as people experience the space. The curated art, objects, and greenery within the space come from diverse Canadian artists and vendors. Rich materials and furniture were chosen to bring in the comforts of home with ergonomics in mind. Layered wood tones, hand troweled plaster, textured brick veneer, leather wrapped pulls offer moments of tactile connection to authentic materials throughout the daily journey. The furniture and lighting evolve throughout to correspond with the unique experiences across the three floors. The design of the space also inherently recognizes that one size mis-fits all. BCG’s new office includes for the differing needs of a neurodiverse population. Design features include sustainable elements, circadian lighting temperatures, acoustical treatments that provide buzz-y and quiet spaces, music, and furniture that promotes movement and posture changes. A variety of room typologies allows employees to select rooms to drive outcomes and all rooms are equipped with technology to support hybrid work and innovation. With much of the project designed and built during the COVID-19 quarantine, this was an opportunity to demonstrate that the office wasn’t “dead.” Instead, the new space demonstrates that the post-COVID office can enhance health and wellness, productivity, and innovation.