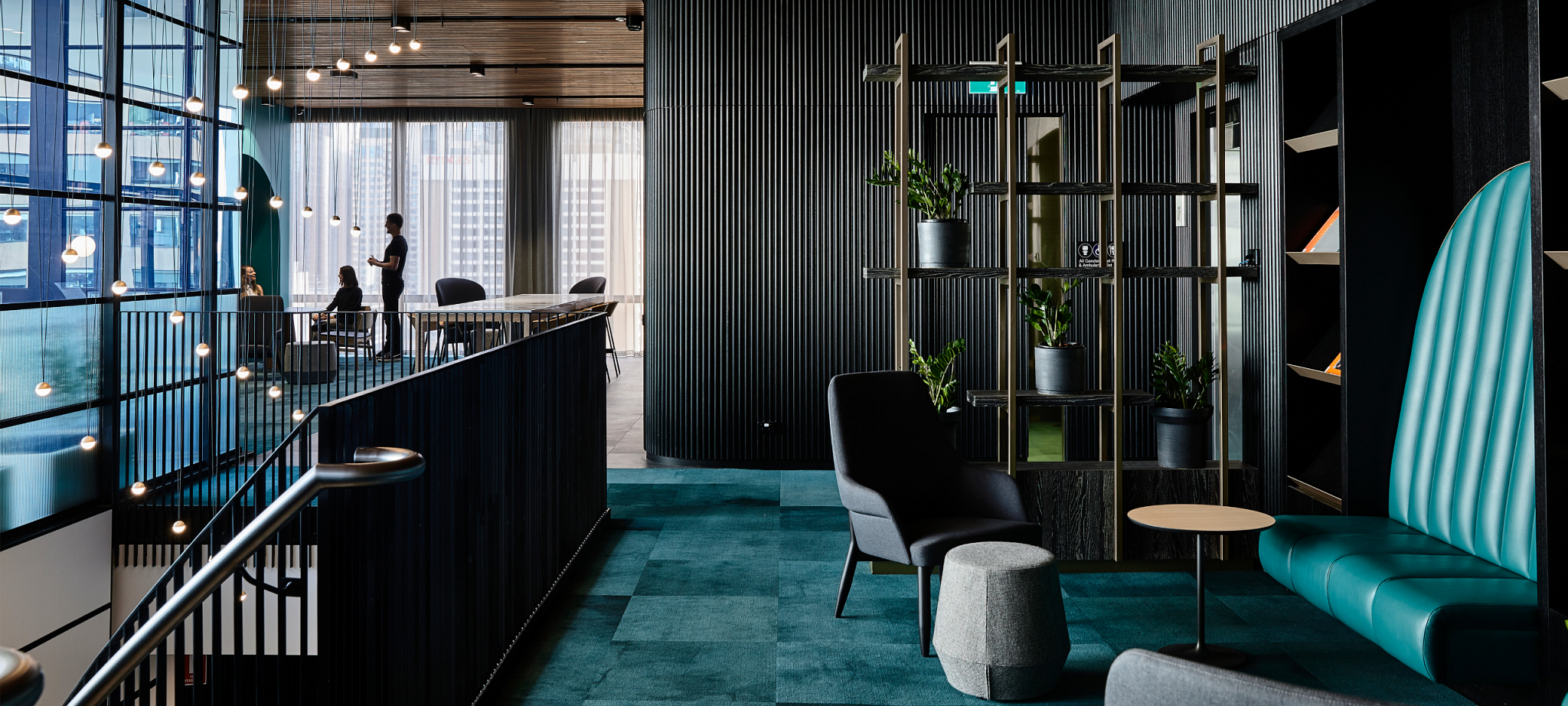
Project Description
DESIGN AWARDS ENTRY CONTENT: The Monash Business School Alumni Centre, is a variable hybrid education space that offers maximum flexibility to accommodate a variety of types and size of occupation. The project brief called for a high quality space, which would become a hub for the Business School faculty and alumni within Melbourne’s CBD. The facility would act as a catalyst for engagement between the university and industry, a workspace for staff and students as well as spaces for professional development education. The project explores the definition of the ‘third space,’ as it intentionally blurs the boundary between work, living and learning. The functional brief for the space was broad and would necessarily be further defined and evolve through the occupation of the space. This required the design to be able to adapt to future unknown uses. The Business School Alumni Centre allows for variable and changing spaces which can perform as workspace, bar, lounge, educational, seminar and meeting spaces and facilitate multiple and changing pedagogies. The broad variety of functional requirements and hybrid nature of the spaces mean that all elements are hard-working in order to perform multiple functions. The Alumni Centre allowed an opportunity to explore and re-evaluate what is an educational space; as a facility for engagement between industry and university, all areas were considered as opportunities for informal learning and knowledge sharing. A key driving factor of the design was to acknowledge its location at the top end of Collins St, an important place for Melbourne. The design amplifies its uniquely elevated position, tucked between the lush Melbourne Club garden and the Collins Street vista created by the 70’s sawtooth facade. The design approach was deliberately not a typical educational or commercial setting, as the facility needed to be comfortable and welcoming, to provide a desirable space that would foster interaction between the university and industry. Teal paint colours were used throughout the Alumni Centre seating areas to stand out against the dark timbers to define spaces for informal learning, working and meeting. The teal colour was selected as a mature take on the typical colours in educational facilities. A key design consideration was that the upholstery, wall paint and carpet needed to match exactly. Shaw Contracts Dye Lab carpet tiles in ‘Woad’ was specified thoughout the lounge and library areas. The striking teal was used in contrast to the kitchen opposite which features dark stained veneer and black timber wall panelling. The ‘Woad’ colourway against the lounge booths match the joinery upholstery and wall paint and create a dramatic impact upon arrival in to the lounge and function space. Detailing and materials where selected to provide a timeless and crafted approach, and are presented in a manner more typical of a high-end residential setting – to make the space comfortable and welcoming and to encourage extended dwelling beyond formal scheduled events.